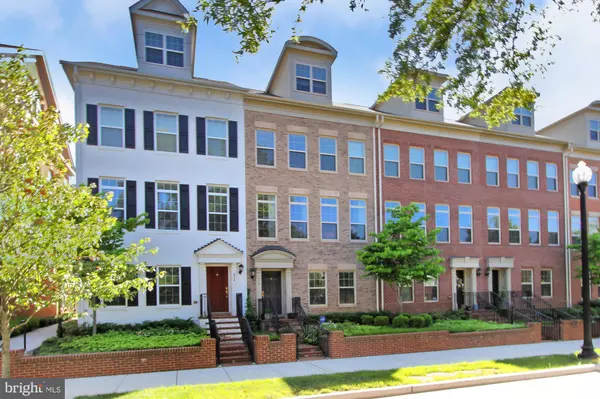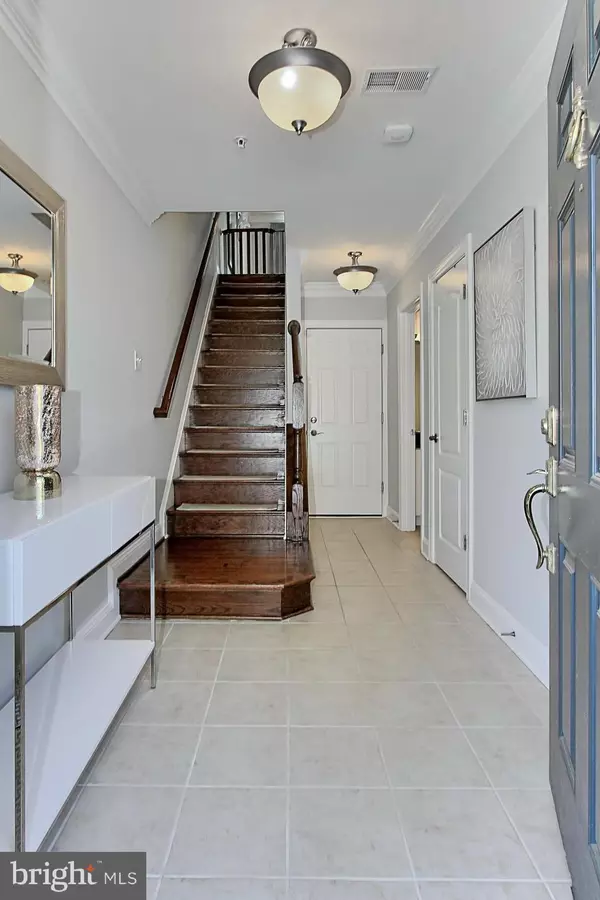$1,035,000
$1,049,000
1.3%For more information regarding the value of a property, please contact us for a free consultation.
4 Beds
5 Baths
2,138 SqFt
SOLD DATE : 12/13/2019
Key Details
Sold Price $1,035,000
Property Type Townhouse
Sub Type Interior Row/Townhouse
Listing Status Sold
Purchase Type For Sale
Square Footage 2,138 sqft
Price per Sqft $484
Subdivision Ballston Area Townhouses
MLS Listing ID VAAR150404
Sold Date 12/13/19
Style Colonial
Bedrooms 4
Full Baths 3
Half Baths 2
HOA Fees $185/mo
HOA Y/N Y
Abv Grd Liv Area 2,138
Originating Board BRIGHT
Year Built 2013
Annual Tax Amount $9,416
Tax Year 2018
Lot Size 935 Sqft
Acres 0.02
Property Description
Gorgeous Brick front four-level Townhome with a rear two-car garage. Three Bedrooms plus a fourth room/rec room in the lower level, three baths, two half baths. Half bath has great potential to be converted to a full bath. Features include Custom Painting throughout, Updated Granite kitchen and bathrooms, Hardwood floors on the main level and stairs, Fireplace and built-in bookshelves, upgraded french doors, custom curtains, perimeter canned lights, Rooftop terrace to relax after a busy day. TV with two Sonos playbar included as a bonus. Great location, walk to Ballston Metro, restaurants, Harris Teeter, & more! A Great Home!
Location
State VA
County Arlington
Zoning R15-30T/
Rooms
Main Level Bedrooms 1
Interior
Interior Features Breakfast Area, Combination Dining/Living, Combination Kitchen/Living, Crown Moldings, Dining Area, Floor Plan - Open, Kitchen - Eat-In, Kitchen - Gourmet, Kitchen - Island, Primary Bath(s), Recessed Lighting, Window Treatments, Wood Floors, Walk-in Closet(s)
Heating Forced Air
Cooling Central A/C
Flooring Carpet, Ceramic Tile, Hardwood
Fireplaces Number 1
Equipment Built-In Microwave, Dryer, Dishwasher, Disposal, Freezer, Icemaker, Oven/Range - Gas, Refrigerator, Stainless Steel Appliances, Stove, Washer, Water Heater
Fireplace Y
Window Features Bay/Bow
Appliance Built-In Microwave, Dryer, Dishwasher, Disposal, Freezer, Icemaker, Oven/Range - Gas, Refrigerator, Stainless Steel Appliances, Stove, Washer, Water Heater
Heat Source Natural Gas
Exterior
Exterior Feature Deck(s), Roof
Parking Features Garage - Rear Entry
Garage Spaces 2.0
Water Access N
Accessibility None
Porch Deck(s), Roof
Attached Garage 2
Total Parking Spaces 2
Garage Y
Building
Story 3+
Sewer Public Sewer
Water Public
Architectural Style Colonial
Level or Stories 3+
Additional Building Above Grade, Below Grade
New Construction N
Schools
Elementary Schools Barrett
Middle Schools Kenmore
High Schools Washington-Liberty
School District Arlington County Public Schools
Others
HOA Fee Include Reserve Funds,Trash,Snow Removal
Senior Community No
Tax ID 20-024-259
Ownership Fee Simple
SqFt Source Assessor
Security Features Main Entrance Lock
Special Listing Condition Standard
Read Less Info
Want to know what your home might be worth? Contact us for a FREE valuation!

Our team is ready to help you sell your home for the highest possible price ASAP

Bought with Meg D Ross • KW Metro Center
"My job is to find and attract mastery-based agents to the office, protect the culture, and make sure everyone is happy! "
14291 Park Meadow Drive Suite 500, Chantilly, VA, 20151






