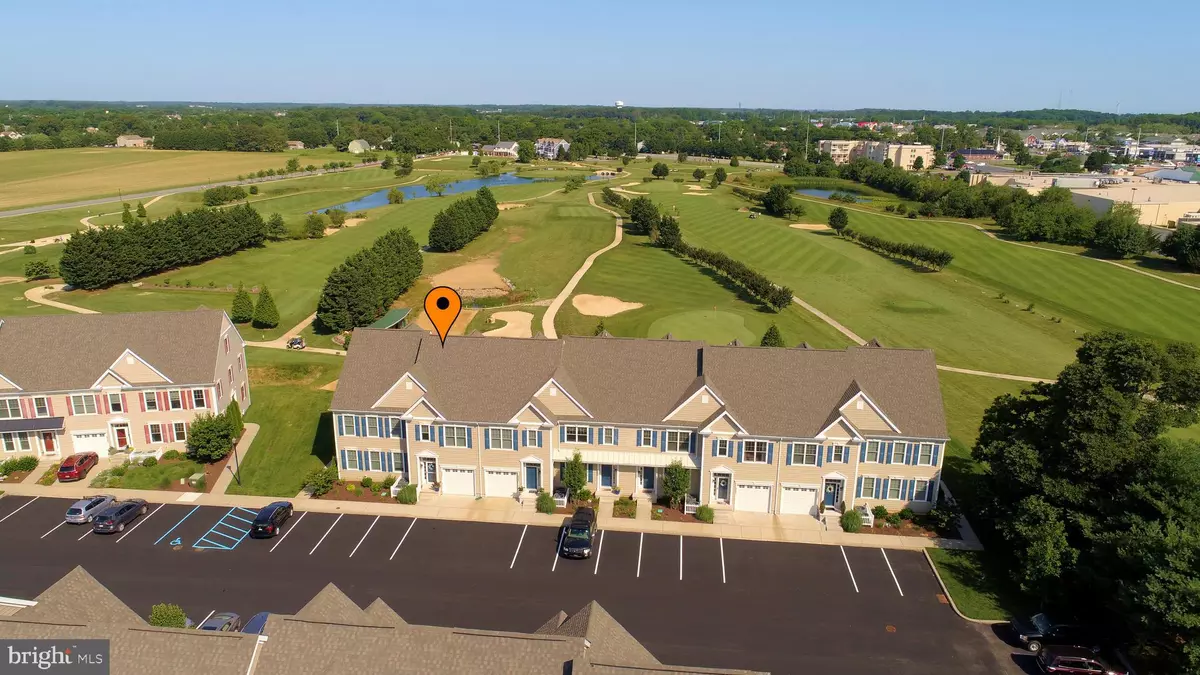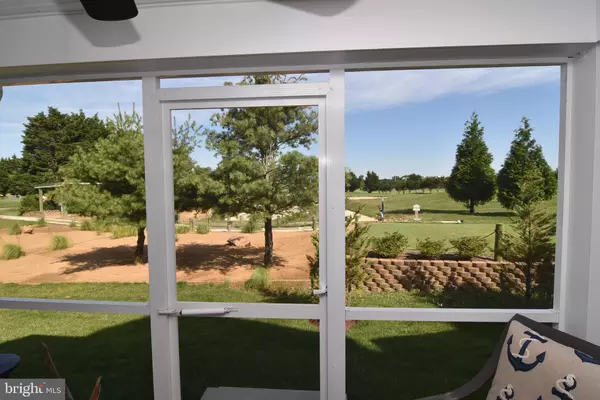$323,000
$335,000
3.6%For more information regarding the value of a property, please contact us for a free consultation.
3 Beds
4 Baths
1,945 SqFt
SOLD DATE : 12/13/2019
Key Details
Sold Price $323,000
Property Type Condo
Sub Type Condo/Co-op
Listing Status Sold
Purchase Type For Sale
Square Footage 1,945 sqft
Price per Sqft $166
Subdivision Heritage Village Townhomes
MLS Listing ID DESU143128
Sold Date 12/13/19
Style Coastal
Bedrooms 3
Full Baths 3
Half Baths 1
Condo Fees $503/qua
HOA Y/N Y
Abv Grd Liv Area 1,945
Originating Board BRIGHT
Year Built 2017
Annual Tax Amount $1,128
Tax Year 2019
Lot Dimensions 0.00 x 0.00
Property Description
IF YOU WANT VIEWS THIS IS THE HOME! Centrally located just west of Route One between Rehoboth and Lewes, this bright and beautiful 2 year young and gently used town home features golf course views and beautiful sunsets! Contemporary open floor plan with hardwood floors, white cabinets, stainless steel appliances and granite countertops. Rear 1st floor screened porch as well as 2nd floor deck off one of the 3 (YES 3!!) Master Bedrooms. All baths feature tiled floors and tiled shower/bath surrounds. One car garage is a plus! Second floor features two large en-suite Bedrooms, with the third extra-large BR on the 3rd floor. Large closets and a concrete floored conditioned interior access crawl space offer extra storage. Close to extensive shopping, movie theaters, restaurants and more. Perfect for either year round or vacation living, and short term rentals are allowed if you want to off-set your costs. Enjoy the community pool just around the corner! Balance of 10 YEAR BUILDER WARRANTY conveys, and SELLER WILL PAY YOUR FIRST TWO QUARTERS CONDO FEES for an acceptable offer! Don't wait, check this home out now! You won't regret it!
Location
State DE
County Sussex
Area Lewes Rehoboth Hundred (31009)
Zoning 2
Rooms
Other Rooms Great Room
Interior
Interior Features Carpet, Ceiling Fan(s), Combination Dining/Living, Combination Kitchen/Living, Floor Plan - Open, Kitchen - Island, Primary Bath(s), Recessed Lighting, Upgraded Countertops, Walk-in Closet(s), Window Treatments, Wood Floors
Heating Forced Air
Cooling Central A/C
Flooring Carpet, Hardwood, Ceramic Tile
Equipment Built-In Microwave, Dishwasher, Disposal, Dryer - Electric, Oven - Self Cleaning, Oven/Range - Gas, Water Heater, Washer, Refrigerator
Furnishings No
Fireplace N
Appliance Built-In Microwave, Dishwasher, Disposal, Dryer - Electric, Oven - Self Cleaning, Oven/Range - Gas, Water Heater, Washer, Refrigerator
Heat Source Propane - Leased
Exterior
Parking Features Garage Door Opener, Inside Access
Garage Spaces 1.0
Amenities Available Pool - Outdoor
Water Access N
View Golf Course
Roof Type Architectural Shingle
Accessibility None
Attached Garage 1
Total Parking Spaces 1
Garage Y
Building
Story 3+
Foundation Crawl Space
Sewer Public Sewer
Water Private/Community Water
Architectural Style Coastal
Level or Stories 3+
Additional Building Above Grade, Below Grade
New Construction N
Schools
School District Cape Henlopen
Others
HOA Fee Include Common Area Maintenance,Lawn Maintenance,Management,Pool(s),Reserve Funds,Road Maintenance,Snow Removal,Trash
Senior Community No
Tax ID 334-06.00-355.00-4B
Ownership Fee Simple
SqFt Source Assessor
Acceptable Financing Cash, Conventional, VA
Listing Terms Cash, Conventional, VA
Financing Cash,Conventional,VA
Special Listing Condition Standard
Read Less Info
Want to know what your home might be worth? Contact us for a FREE valuation!

Our team is ready to help you sell your home for the highest possible price ASAP

Bought with Melanie Shoff • Keller Williams Realty Delmarva

"My job is to find and attract mastery-based agents to the office, protect the culture, and make sure everyone is happy! "
14291 Park Meadow Drive Suite 500, Chantilly, VA, 20151






