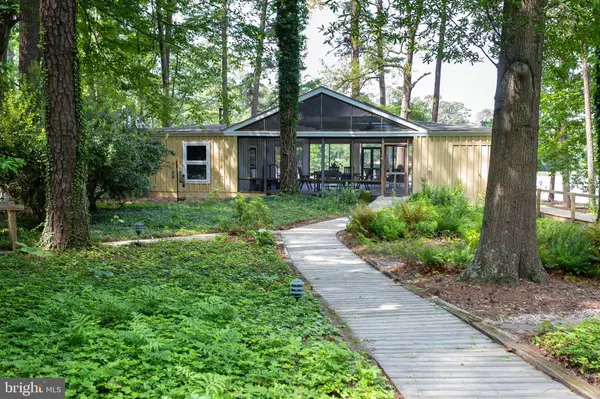$941,000
$1,175,000
19.9%For more information regarding the value of a property, please contact us for a free consultation.
3 Beds
2 Baths
1,860 SqFt
SOLD DATE : 12/13/2019
Key Details
Sold Price $941,000
Property Type Single Family Home
Sub Type Detached
Listing Status Sold
Purchase Type For Sale
Square Footage 1,860 sqft
Price per Sqft $505
Subdivision None Available
MLS Listing ID MDTA135372
Sold Date 12/13/19
Style Bungalow
Bedrooms 3
Full Baths 2
HOA Y/N N
Abv Grd Liv Area 1,860
Originating Board BRIGHT
Year Built 1966
Annual Tax Amount $10,567
Tax Year 2019
Lot Size 22.470 Acres
Acres 22.47
Lot Dimensions 0.00 x 0.00
Property Description
With 22 acres of mature woods sited on the deep waters of Shipshead Creek, just minutes to downtown Easton, this offering has a special presence that will resonate with everyone. Significant shoreline revetment is in place along with a substantial pier including an 8,000 lb boat lift. The property is improved by a lodge style single floor home with a one bedroom, kitchen, living room side adjoined with a two bedroom one bath guest appendage by a large screened porch capturing an immeasurable wooded/waterfront setting. In addition to a pool, carport and studio, the property is also improved by a very substantial utility building incorporating heated and cooled storage, finished office space, full bath and laundry facilities, second floor studio with wood stove, unfinished garage storage and an immense, high ceilinged, insulated and heated work shop. The scope of this accessory building is too grand to justly describe with words. For the auto enthusiast, boat builder, artist, craftsmen and crafts women alike, the structure is sure to unleash your potential. This offering must be seen to be appreciated. From the quiet enjoyment of mature woodland to the still waters of Shipshead Creek, 'Osprey Cove' is a remarkable property found off the beaten trail.
Location
State MD
County Talbot
Zoning RC
Rooms
Other Rooms Living Room, Dining Room, Primary Bedroom, Bedroom 2, Bedroom 3, Kitchen, Bathroom 2, Bathroom 3, Primary Bathroom, Screened Porch
Main Level Bedrooms 3
Interior
Hot Water Electric
Heating Heat Pump(s)
Cooling Ceiling Fan(s), Central A/C
Flooring Wood
Equipment Stove, Dishwasher, Dryer, Washer, Refrigerator, Microwave
Appliance Stove, Dishwasher, Dryer, Washer, Refrigerator, Microwave
Heat Source Electric, Propane - Owned
Exterior
Garage Spaces 2.0
Carport Spaces 2
Pool In Ground
Utilities Available Under Ground
Waterfront Description Private Dock Site
Water Access Y
Water Access Desc Boat - Powered,Canoe/Kayak,Fishing Allowed,Personal Watercraft (PWC),Private Access,Sail,Swimming Allowed
View River, Scenic Vista, Trees/Woods, Water
Roof Type Asphalt
Accessibility Level Entry - Main, No Stairs, Ramp - Main Level
Total Parking Spaces 2
Garage N
Building
Lot Description Backs to Trees, Private, Rip-Rapped, Rural, Secluded, Stream/Creek, Trees/Wooded
Story 1
Sewer On Site Septic
Water Private/Community Water
Architectural Style Bungalow
Level or Stories 1
Additional Building Above Grade, Below Grade
New Construction N
Schools
School District Talbot County Public Schools
Others
Senior Community No
Tax ID 01-028774
Ownership Fee Simple
SqFt Source Assessor
Special Listing Condition Standard
Read Less Info
Want to know what your home might be worth? Contact us for a FREE valuation!

Our team is ready to help you sell your home for the highest possible price ASAP

Bought with Kathleen A Coale • Benson & Mangold, LLC
"My job is to find and attract mastery-based agents to the office, protect the culture, and make sure everyone is happy! "
14291 Park Meadow Drive Suite 500, Chantilly, VA, 20151






