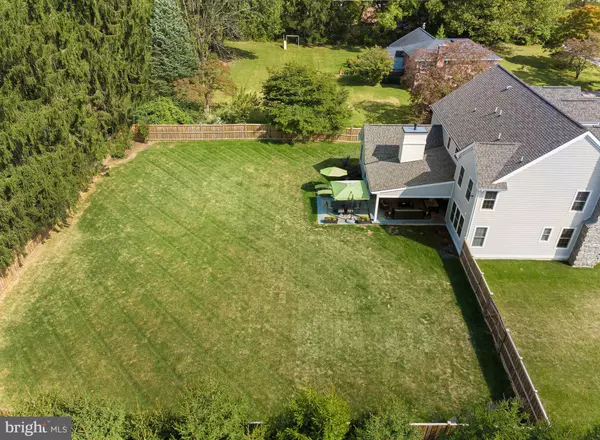$1,565,000
$1,675,000
6.6%For more information regarding the value of a property, please contact us for a free consultation.
5 Beds
6 Baths
4,973 SqFt
SOLD DATE : 12/13/2019
Key Details
Sold Price $1,565,000
Property Type Single Family Home
Sub Type Detached
Listing Status Sold
Purchase Type For Sale
Square Footage 4,973 sqft
Price per Sqft $314
Subdivision None Available
MLS Listing ID PACT491264
Sold Date 12/13/19
Style Colonial
Bedrooms 5
Full Baths 4
Half Baths 2
HOA Y/N N
Abv Grd Liv Area 4,973
Originating Board BRIGHT
Year Built 2018
Annual Tax Amount $19,188
Tax Year 2019
Lot Size 1.000 Acres
Acres 1.0
Lot Dimensions 0.00 x 0.00
Property Description
Stunning newly constructed home situated on a private, fenced-in 1 acre lot, located within the desirable award winning Tredyffrin-Easttown school district. Beautiful entrance foyer leads to a luxurious open living space throughout home featuring hardwood floors and custom wainscoting. The main level boasts a formal dining room, a spacious office, two powder rooms, and a cozy living room with fireplace. Additionally, a large eat-in, gourmet kitchen with Decora custom cabinets, granite countertops, and Subzero/Wolf appliances. A great room with fireplace and two sets of French doors that lead to an expansive, covered outdoor flagstone patio with stone fireplace, an automated privacy screen, and TV. Perfect for entertaining. The second level features a spacious, luxurious master suite with a sitting area, his and hers walk-in closets, and a master bathroom with a soaking tub, double vanity and a spa shower. Four additional bedrooms can be found on the second floor, two with ensuite baths, two with shared bath. The third level offers a generous attic space for ample storage. Two independent gas HVAC systems. Full unfinished lower level. Home generator. Fully wired smart-home. Attached 3-car garage plus additional parking in driveway.
Location
State PA
County Chester
Area Easttown Twp (10355)
Zoning R1
Rooms
Other Rooms Living Room, Dining Room, Primary Bedroom, Kitchen, Family Room, Basement, Attic, Primary Bathroom, Half Bath
Basement Full, Unfinished
Interior
Interior Features Additional Stairway, Attic, Breakfast Area, Carpet, Central Vacuum, Family Room Off Kitchen, Chair Railings, Crown Moldings, Dining Area, Kitchen - Eat-In, Kitchen - Gourmet, Kitchen - Island, Primary Bath(s), Recessed Lighting, Pantry, Soaking Tub, Wainscotting, Walk-in Closet(s), Wood Floors
Hot Water Natural Gas
Heating Energy Star Heating System, Forced Air, Zoned
Cooling Central A/C, Programmable Thermostat, Energy Star Cooling System
Flooring Hardwood, Carpet, Tile/Brick
Fireplaces Number 3
Fireplaces Type Gas/Propane
Equipment Built-In Microwave, Built-In Range, Central Vacuum, Commercial Range, Dishwasher, Disposal, Energy Efficient Appliances, Icemaker, Oven - Double, Oven/Range - Gas, Refrigerator, Stainless Steel Appliances, Water Heater - High-Efficiency
Fireplace Y
Window Features Double Hung,Casement,Energy Efficient,ENERGY STAR Qualified,Insulated,Low-E,Screens,Bay/Bow,Double Pane,Transom,Vinyl Clad,Wood Frame
Appliance Built-In Microwave, Built-In Range, Central Vacuum, Commercial Range, Dishwasher, Disposal, Energy Efficient Appliances, Icemaker, Oven - Double, Oven/Range - Gas, Refrigerator, Stainless Steel Appliances, Water Heater - High-Efficiency
Heat Source Natural Gas
Laundry Upper Floor
Exterior
Exterior Feature Patio(s)
Parking Features Inside Access
Garage Spaces 3.0
Fence Wood
Water Access N
Roof Type Shingle
Accessibility None
Porch Patio(s)
Attached Garage 3
Total Parking Spaces 3
Garage Y
Building
Story 2
Sewer Public Sewer
Water Public
Architectural Style Colonial
Level or Stories 2
Additional Building Above Grade, Below Grade
Structure Type Vaulted Ceilings,9'+ Ceilings
New Construction N
Schools
School District Tredyffrin-Easttown
Others
Senior Community No
Tax ID 55-02 -0073
Ownership Fee Simple
SqFt Source Assessor
Security Features Carbon Monoxide Detector(s),Smoke Detector
Acceptable Financing Conventional
Horse Property N
Listing Terms Conventional
Financing Conventional
Special Listing Condition Standard
Read Less Info
Want to know what your home might be worth? Contact us for a FREE valuation!

Our team is ready to help you sell your home for the highest possible price ASAP

Bought with Jennifer A Rinella • BHHS Fox & Roach-Chestnut Hill
"My job is to find and attract mastery-based agents to the office, protect the culture, and make sure everyone is happy! "
14291 Park Meadow Drive Suite 500, Chantilly, VA, 20151






