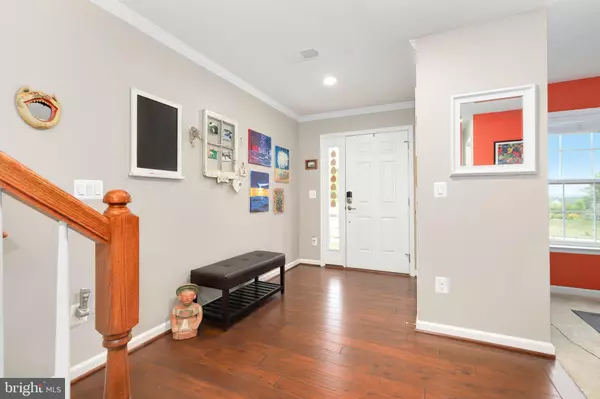$470,000
$470,000
For more information regarding the value of a property, please contact us for a free consultation.
3 Beds
4 Baths
2,544 SqFt
SOLD DATE : 12/05/2019
Key Details
Sold Price $470,000
Property Type Townhouse
Sub Type Interior Row/Townhouse
Listing Status Sold
Purchase Type For Sale
Square Footage 2,544 sqft
Price per Sqft $184
Subdivision Courtland Rural Village
MLS Listing ID VALO392534
Sold Date 12/05/19
Style Colonial
Bedrooms 3
Full Baths 3
Half Baths 1
HOA Fees $111/mo
HOA Y/N Y
Abv Grd Liv Area 2,544
Originating Board BRIGHT
Year Built 2013
Annual Tax Amount $4,493
Tax Year 2019
Lot Size 2,178 Sqft
Acres 0.05
Property Description
WOW!Lovely, move-in ready townhouse located adjacent to the historic Oatlands Plantation in Leesburg. Pride of ownership evident throughout! Enjoy the serenity of being surrounded by nature preserves and scenic Blue Ridge Mountain Views, while still minutes from city life. This beautiful townhome features an open floor plan, hardwood flooring and many upgrades throughout. The gourmet kitchen boasts granite counters, stainless steel appliances and large center island. The adjoining sitting area adorned with cozy fireplace and leads out to the large trex deck backing to trees for an abundance of privacy. This property and location has unique mountain views and a sunset that can't be described into words. It truly is a private oasis away from all the noise and bustle of the city, and still having the convenience of being just minutes to major commuter routes. BEST OF BOTH WORLDS! Upper level Master suite with tray ceiling, huge walk-in closet with custom shelving, and en-suite luxury bath, Lower level includes a full bath that can be used as a media room or gym. Just minutes to major commuter routes.
Location
State VA
County Loudoun
Zoning UNKNOWN
Interior
Interior Features Floor Plan - Open, Ceiling Fan(s), Wood Floors, Carpet, Kitchen - Gourmet, Kitchen - Island, Pantry, Primary Bath(s), Combination Dining/Living, Crown Moldings
Hot Water Electric
Heating Heat Pump(s)
Cooling Heat Pump(s)
Fireplaces Number 1
Equipment Washer, Dryer, Microwave, Cooktop, Dishwasher, Disposal, Refrigerator, Icemaker, Oven - Wall
Fireplace Y
Appliance Washer, Dryer, Microwave, Cooktop, Dishwasher, Disposal, Refrigerator, Icemaker, Oven - Wall
Heat Source Electric
Exterior
Exterior Feature Deck(s)
Parking Features Garage - Rear Entry, Garage Door Opener
Garage Spaces 2.0
Amenities Available Swimming Pool
Water Access N
Accessibility Other
Porch Deck(s)
Attached Garage 2
Total Parking Spaces 2
Garage Y
Building
Story 3+
Sewer Public Sewer
Water Public
Architectural Style Colonial
Level or Stories 3+
Additional Building Above Grade, Below Grade
New Construction N
Schools
Elementary Schools Sycolin Creek
Middle Schools J. L. Simpson
High Schools Loudoun County
School District Loudoun County Public Schools
Others
Senior Community No
Tax ID 317291561000
Ownership Fee Simple
SqFt Source Estimated
Special Listing Condition Standard
Read Less Info
Want to know what your home might be worth? Contact us for a FREE valuation!

Our team is ready to help you sell your home for the highest possible price ASAP

Bought with Eve M Weber • Long & Foster Real Estate, Inc.
"My job is to find and attract mastery-based agents to the office, protect the culture, and make sure everyone is happy! "
14291 Park Meadow Drive Suite 500, Chantilly, VA, 20151






