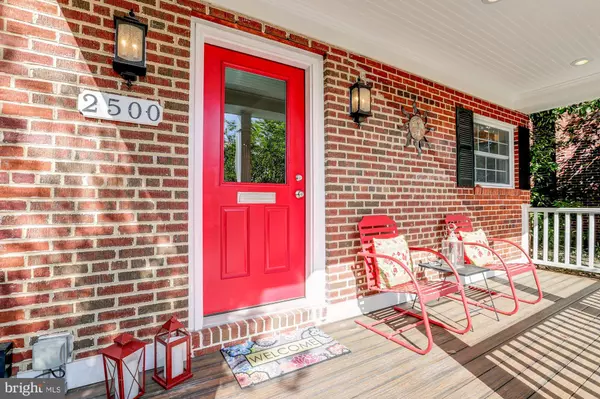$746,250
$749,900
0.5%For more information regarding the value of a property, please contact us for a free consultation.
3 Beds
3 Baths
1,540 SqFt
SOLD DATE : 12/12/2019
Key Details
Sold Price $746,250
Property Type Single Family Home
Sub Type Detached
Listing Status Sold
Purchase Type For Sale
Square Footage 1,540 sqft
Price per Sqft $484
Subdivision Del Ray/Mt Ida
MLS Listing ID VAAX239960
Sold Date 12/12/19
Style Other
Bedrooms 3
Full Baths 2
Half Baths 1
HOA Y/N N
Abv Grd Liv Area 1,540
Originating Board BRIGHT
Year Built 1952
Annual Tax Amount $7,866
Tax Year 2018
Lot Size 6,409 Sqft
Acres 0.15
Property Description
Enjoy this private, detached brick single family home in West Del Ray walking distance to The Avenue! Lower level entry w/ rec room, 2 bedrooms & full bath w/ new fixtures. Light filled main level living room with newer picture window & new composite balcony overlooking peaceful trees & Del Ray. Wood burning fireplace (new liner 2013) w/ brick mantel & newly added half bath. Updated eat-in kitchen w/ custom cabinetry (under cab lighting & soft self-closing drawers), stainless steel appliances (Bosch d/w & Jenn-Air double oven gas range & vented hood) & granite counters. Updated SGD's lead you to your own beautifully landscaped, private oasis. MBR w/ Elfa shelf systems & updated MBA (custom vanity w/ granite & frameless glass shower). Wood floors thru-out (oak & bamboo). Crown molding & stained glass window. 2016 washer/dryer, furnace, humidifier & electronic air filter. Pull down attic stairs for ample storage. Two car circular driveway in front for easy parking.
Location
State VA
County Alexandria City
Zoning R 8
Rooms
Other Rooms Living Room, Dining Room, Kitchen, Family Room
Basement Daylight, Full, Connecting Stairway, Front Entrance, Fully Finished, Walkout Level
Main Level Bedrooms 1
Interior
Interior Features Attic, Ceiling Fan(s), Combination Kitchen/Dining, Crown Moldings, Entry Level Bedroom, Floor Plan - Open, Kitchen - Eat-In, Kitchen - Table Space, Primary Bath(s), Skylight(s), Recessed Lighting, Stain/Lead Glass, Upgraded Countertops, Wood Floors
Hot Water Natural Gas
Heating Central, Forced Air, Humidifier, Programmable Thermostat
Cooling Ceiling Fan(s), Central A/C, Programmable Thermostat
Flooring Bamboo, Hardwood
Fireplaces Number 1
Fireplaces Type Wood, Mantel(s)
Equipment Dishwasher, Disposal, Dryer, Humidifier, Icemaker, Microwave, Oven - Self Cleaning, Oven/Range - Gas, Range Hood, Refrigerator, Stainless Steel Appliances, Washer, Washer/Dryer Stacked
Fireplace Y
Window Features Bay/Bow,Double Hung,Double Pane,Insulated,Screens,Skylights
Appliance Dishwasher, Disposal, Dryer, Humidifier, Icemaker, Microwave, Oven - Self Cleaning, Oven/Range - Gas, Range Hood, Refrigerator, Stainless Steel Appliances, Washer, Washer/Dryer Stacked
Heat Source Natural Gas
Laundry Lower Floor
Exterior
Exterior Feature Balcony, Patio(s), Porch(es)
Garage Spaces 2.0
Water Access N
View City, Trees/Woods
Roof Type Shingle
Accessibility None
Porch Balcony, Patio(s), Porch(es)
Total Parking Spaces 2
Garage N
Building
Lot Description Backs to Trees
Story 2
Sewer Public Sewer
Water Public
Architectural Style Other
Level or Stories 2
Additional Building Above Grade, Below Grade
Structure Type 9'+ Ceilings,Wood Ceilings,Vaulted Ceilings
New Construction N
Schools
School District Alexandria City Public Schools
Others
Senior Community No
Tax ID 024.03-09-15
Ownership Fee Simple
SqFt Source Assessor
Special Listing Condition Standard
Read Less Info
Want to know what your home might be worth? Contact us for a FREE valuation!

Our team is ready to help you sell your home for the highest possible price ASAP

Bought with Chris Earman • Weichert, REALTORS
"My job is to find and attract mastery-based agents to the office, protect the culture, and make sure everyone is happy! "
14291 Park Meadow Drive Suite 500, Chantilly, VA, 20151






