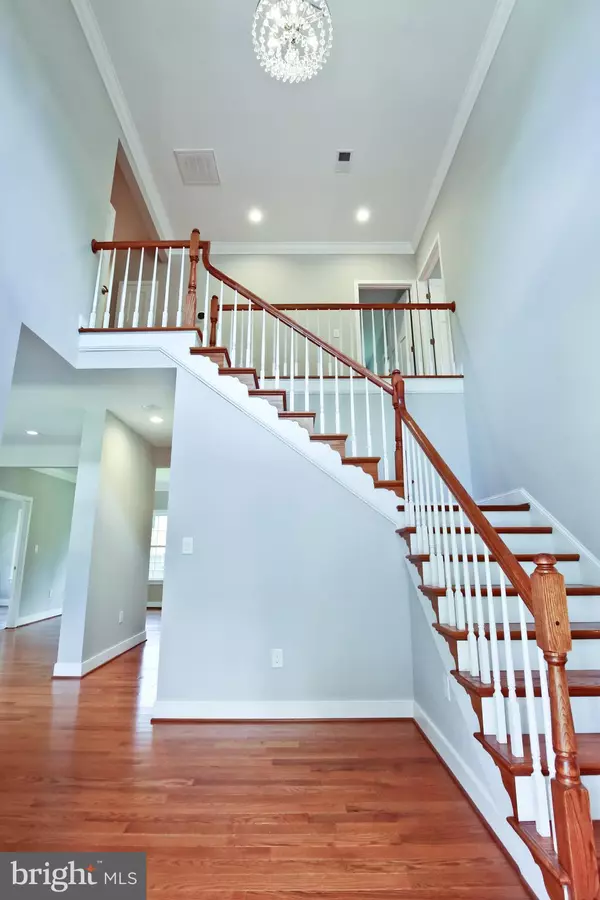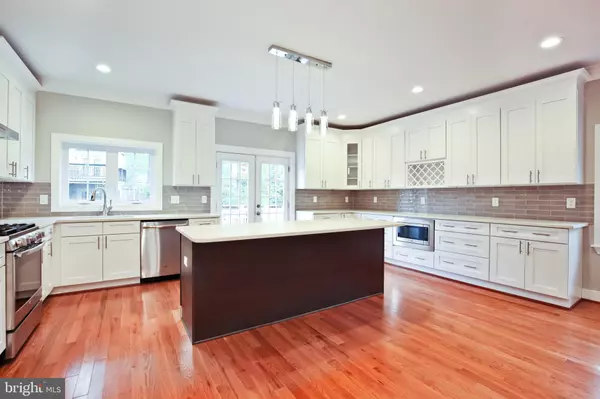$1,185,000
$1,200,000
1.3%For more information regarding the value of a property, please contact us for a free consultation.
5 Beds
5 Baths
5,040 SqFt
SOLD DATE : 12/11/2019
Key Details
Sold Price $1,185,000
Property Type Single Family Home
Sub Type Detached
Listing Status Sold
Purchase Type For Sale
Square Footage 5,040 sqft
Price per Sqft $235
Subdivision Barcroft
MLS Listing ID VAAR154866
Sold Date 12/11/19
Style Craftsman
Bedrooms 5
Full Baths 4
Half Baths 1
HOA Y/N N
Abv Grd Liv Area 3,360
Originating Board BRIGHT
Year Built 1940
Annual Tax Amount $5,719
Tax Year 2019
Lot Size 8,273 Sqft
Acres 0.19
Property Description
Don't miss this stunning newly constructed home in the sought after neighborhood of Barcroft! This Spacious Beautiful Craftsman style home beams with natural light! This newly constructed home has a thoughtful open concept layout with 4 bedrooms and 3 full bathrooms upstairs. Huge master bedroom with a master closet of your dreams w/ custom closets & master bathroom. Open floor plan with gourmet kitchen, PERFECT for entertaining family and friends! The kitchen leads into the ginormous family room. With over 5,000sqft of home, hardwood floors throughout, gas fireplace, GE Profile stainless steel appliances, quartz countertops, stylish backsplash, and much more this home is waiting for you to make it yours! Minutes away from the New National Landing and Amazon HQ2.
Location
State VA
County Arlington
Zoning R-6
Rooms
Basement Fully Finished, Outside Entrance, Walkout Level
Interior
Interior Features Attic, Crown Moldings, Dining Area, Formal/Separate Dining Room, Kitchen - Gourmet, Pantry, Recessed Lighting, Soaking Tub, Walk-in Closet(s), Wood Floors, Breakfast Area, Floor Plan - Open, Kitchen - Island, Kitchen - Table Space
Hot Water Natural Gas, Tankless
Heating Forced Air
Cooling Central A/C, Zoned, Energy Star Cooling System
Flooring Hardwood
Fireplaces Number 1
Fireplaces Type Fireplace - Glass Doors, Mantel(s)
Equipment Built-In Microwave, Disposal, Dishwasher, Dryer, Energy Efficient Appliances, Exhaust Fan, Icemaker, Oven/Range - Gas, Range Hood, Refrigerator, Stainless Steel Appliances, Washer, Water Heater - Tankless
Fireplace Y
Window Features Double Hung,Double Pane,Energy Efficient
Appliance Built-In Microwave, Disposal, Dishwasher, Dryer, Energy Efficient Appliances, Exhaust Fan, Icemaker, Oven/Range - Gas, Range Hood, Refrigerator, Stainless Steel Appliances, Washer, Water Heater - Tankless
Heat Source Natural Gas
Laundry Upper Floor
Exterior
Water Access N
Roof Type Architectural Shingle
Accessibility None
Garage N
Building
Story 3+
Sewer Public Sewer
Water Public
Architectural Style Craftsman
Level or Stories 3+
Additional Building Above Grade, Below Grade
Structure Type 9'+ Ceilings
New Construction N
Schools
Elementary Schools Barcroft
Middle Schools Kenmore
High Schools Wakefield
School District Arlington County Public Schools
Others
Senior Community No
Tax ID 23-023-003
Ownership Fee Simple
SqFt Source Estimated
Special Listing Condition Standard
Read Less Info
Want to know what your home might be worth? Contact us for a FREE valuation!

Our team is ready to help you sell your home for the highest possible price ASAP

Bought with Jon Rudick • Compass

"My job is to find and attract mastery-based agents to the office, protect the culture, and make sure everyone is happy! "
14291 Park Meadow Drive Suite 500, Chantilly, VA, 20151






