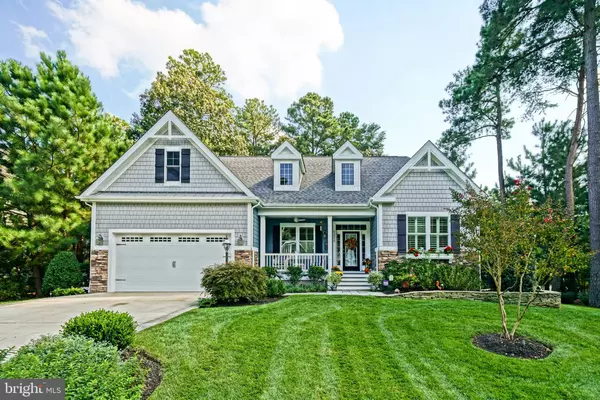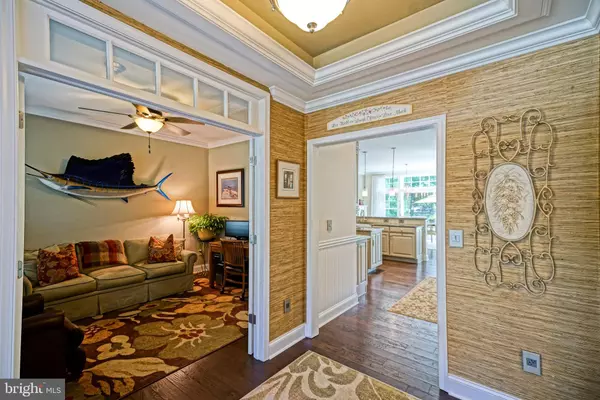$556,000
$559,900
0.7%For more information regarding the value of a property, please contact us for a free consultation.
3 Beds
2 Baths
2,200 SqFt
SOLD DATE : 12/10/2019
Key Details
Sold Price $556,000
Property Type Single Family Home
Sub Type Detached
Listing Status Sold
Purchase Type For Sale
Square Footage 2,200 sqft
Price per Sqft $252
Subdivision Bayfront At Rehoboth
MLS Listing ID DESU148806
Sold Date 12/10/19
Style Contemporary,Craftsman
Bedrooms 3
Full Baths 2
HOA Fees $270/ann
HOA Y/N Y
Abv Grd Liv Area 2,200
Originating Board BRIGHT
Year Built 2014
Annual Tax Amount $1,857
Tax Year 2019
Lot Size 0.457 Acres
Acres 0.46
Lot Dimensions 101.9 x 201.9 x 37.1 x 90.1 x 90.8 x 77.1
Property Description
PERSONAL ENCLAVE IN BAYFRONT AT REHOBOTH A private backyard with nature preserve inspired landscaping, delivers the "WOW" factor and takes this stunning home to the next level. Enjoy the benefits of neighborhood living and amenities without compromising privacy and breathtaking natural beauty! Fantastic privacy goes all the way from the tree-lined backyard, to the large 1st floor master suite separate from the other 2 bedrooms. Other interior features include a spacious, open floor plan with rich, dark hardwood flooring, and tall, 9 + ceilings. The kitchen is an epicurean's delight with walk-in pantry, granite counters, tile backsplash, stainless steel appliances, gas cook top & double wall ovens all central to the living room & dining rooms, which makes entertaining guests a breeze. Picture frame windows from the main living area accentuate one of the property s most notable features: the tree-lined, extensively landscaped backyard. Complete with multi-level decks, gazebo, hardscaping, shade gardens, comprehensive evergreen perimeter planting, LED lighting, irrigation system (on separate well), storage shed, and more it s the perfect setting for outdoor entertaining and relaxation. A must-see in a beautiful community that s within a short drive to downtown Lewes & the beaches! Call Today!
Location
State DE
County Sussex
Area Indian River Hundred (31008)
Zoning AR-1
Rooms
Other Rooms Living Room, Dining Room, Primary Bedroom, Bedroom 2, Bedroom 3, Kitchen, Foyer, Laundry, Office, Primary Bathroom, Full Bath
Basement Outside Entrance, Sump Pump, Water Proofing System
Main Level Bedrooms 3
Interior
Interior Features Breakfast Area, Carpet, Ceiling Fan(s), Entry Level Bedroom, Floor Plan - Open, Kitchen - Gourmet, Kitchen - Island, Primary Bath(s), Pantry, Recessed Lighting, Upgraded Countertops, Walk-in Closet(s), Wood Floors
Hot Water Propane, Tankless
Heating Forced Air, Heat Pump(s)
Cooling Central A/C
Flooring Carpet, Hardwood, Tile/Brick
Fireplaces Number 1
Fireplaces Type Mantel(s)
Equipment Built-In Microwave, Built-In Range, Dishwasher, Disposal, Dryer, Oven - Double, Oven - Wall, Oven/Range - Gas, Stainless Steel Appliances, Washer, Water Heater - Tankless
Fireplace Y
Appliance Built-In Microwave, Built-In Range, Dishwasher, Disposal, Dryer, Oven - Double, Oven - Wall, Oven/Range - Gas, Stainless Steel Appliances, Washer, Water Heater - Tankless
Heat Source Electric, Propane - Owned
Laundry Main Floor
Exterior
Exterior Feature Deck(s), Patio(s), Porch(es)
Parking Features Garage - Front Entry, Inside Access
Garage Spaces 6.0
Amenities Available Beach, Pool - Outdoor, Club House, Water/Lake Privileges
Water Access N
View Garden/Lawn, Trees/Woods
Roof Type Architectural Shingle
Accessibility None
Porch Deck(s), Patio(s), Porch(es)
Attached Garage 2
Total Parking Spaces 6
Garage Y
Building
Lot Description Corner, Cul-de-sac, Front Yard, Landscaping, Private, SideYard(s), Rear Yard, Partly Wooded
Story 1
Foundation Crawl Space
Sewer Public Sewer
Water Public
Architectural Style Contemporary, Craftsman
Level or Stories 1
Additional Building Above Grade, Below Grade
Structure Type 9'+ Ceilings,Tray Ceilings
New Construction N
Schools
School District Cape Henlopen
Others
HOA Fee Include Common Area Maintenance,Lawn Maintenance,Road Maintenance,Taxes,Pool(s)
Senior Community No
Tax ID 234-18.00-498.00
Ownership Fee Simple
SqFt Source Estimated
Security Features Security System
Acceptable Financing Cash, Conventional
Listing Terms Cash, Conventional
Financing Cash,Conventional
Special Listing Condition Standard
Read Less Info
Want to know what your home might be worth? Contact us for a FREE valuation!

Our team is ready to help you sell your home for the highest possible price ASAP

Bought with MICHAEL MCGINLEY • Long & Foster Real Estate, Inc.

"My job is to find and attract mastery-based agents to the office, protect the culture, and make sure everyone is happy! "
14291 Park Meadow Drive Suite 500, Chantilly, VA, 20151






