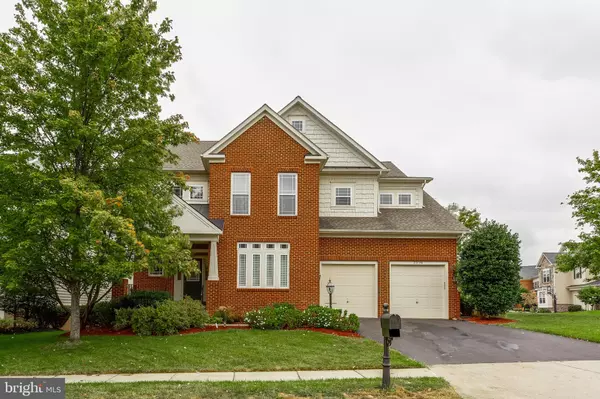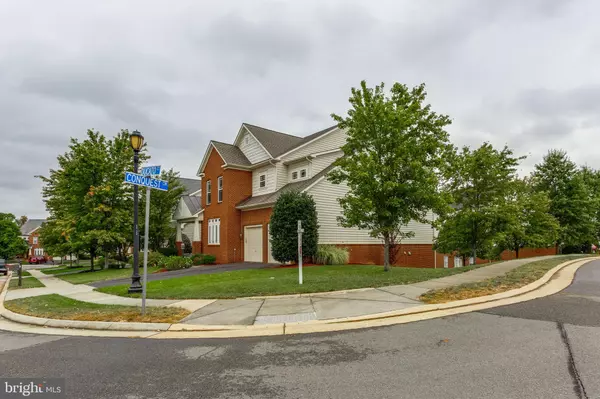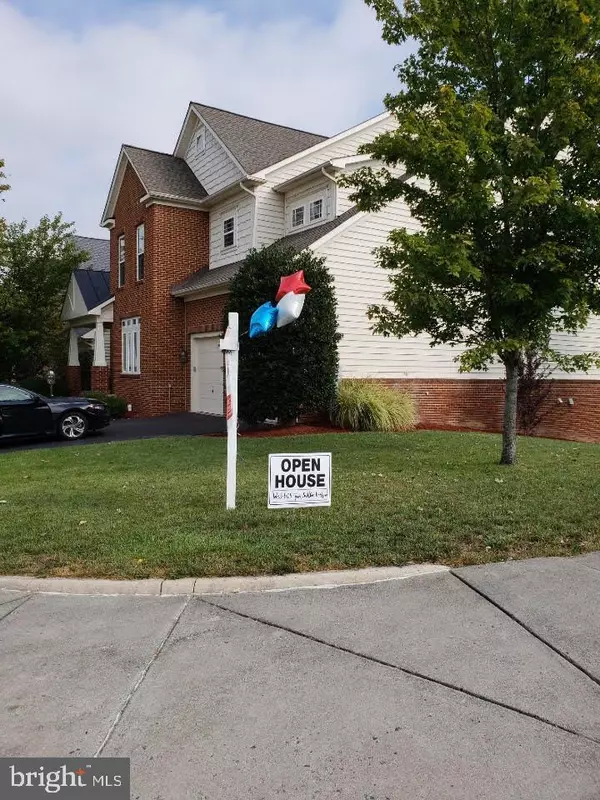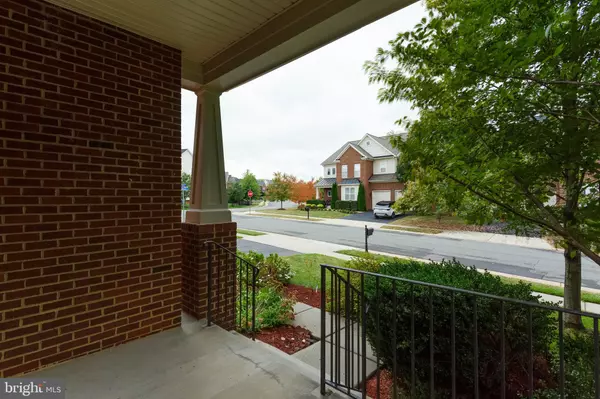$799,900
$799,900
For more information regarding the value of a property, please contact us for a free consultation.
5 Beds
5 Baths
5,225 SqFt
SOLD DATE : 12/11/2019
Key Details
Sold Price $799,900
Property Type Single Family Home
Sub Type Detached
Listing Status Sold
Purchase Type For Sale
Square Footage 5,225 sqft
Price per Sqft $153
Subdivision Brambleton
MLS Listing ID VALO395284
Sold Date 12/11/19
Style Colonial
Bedrooms 5
Full Baths 5
HOA Fees $189/mo
HOA Y/N Y
Abv Grd Liv Area 3,925
Originating Board BRIGHT
Year Built 2005
Annual Tax Amount $7,256
Tax Year 2019
Lot Size 10,454 Sqft
Acres 0.24
Property Description
HUGE PRICE REDUCTION! (HOA fee includes internet, trash, common area maintenance)Feast your eyes on this stunning colonial Centex home in the highly sought after Brambleton community. 1mile from Brambleton Towncenter & 10min to the soon to open silver-line metro! It boasts 3 finished levels enclosing a total of 5,225 sf of finished living area brimming with many upgrades. This beautiful brick-front SFH w/ an open floor plan offers 5 full bathrooms and a total of 5 bedrooms, one of which is a main level en suite bedroom with a full bath & tub, a 2 cars garage and a relaxing balcony. The fully finished walkout lower level is equipped with a complete second kitchen, a second laundry room & 2 additional bonus rooms. Great for extended family or guests/with private entrance. Other accouterments include sprawling hardwood floors throughout the main level(carpet in bedroom), beautiful crown moldings, and new carpet throughout upper & lower levels. This home sports a fresh coat of paint throughout, brand new stainless steel appliances, a new roof (2018), and a new HVAC condenser (attic unit 2015). Sprinkler system & water monitoring system.This sophisticated beauty won't last long. ALL OFFERS WILL BE CONSIDERED
Location
State VA
County Loudoun
Zoning 01
Rooms
Other Rooms Living Room, Dining Room, Primary Bedroom, Bedroom 2, Bedroom 3, Kitchen, Family Room, Foyer, Breakfast Room, Bedroom 1, 2nd Stry Fam Rm, Laundry, Utility Room, Bathroom 1, Bathroom 2, Bonus Room, Primary Bathroom, Full Bath
Basement Full, Rear Entrance, Walkout Level
Main Level Bedrooms 1
Interior
Interior Features Breakfast Area, Dining Area, Floor Plan - Open, Kitchen - Gourmet, Kitchen - Island, Walk-in Closet(s), Wood Floors
Hot Water Natural Gas
Heating Forced Air
Cooling Central A/C
Fireplaces Number 1
Equipment Built-In Microwave, Cooktop, Dishwasher, Disposal, Icemaker, Freezer, Oven - Double, Refrigerator, Stainless Steel Appliances
Fireplace Y
Appliance Built-In Microwave, Cooktop, Dishwasher, Disposal, Icemaker, Freezer, Oven - Double, Refrigerator, Stainless Steel Appliances
Heat Source Natural Gas
Exterior
Parking Features Built In, Garage Door Opener, Garage - Front Entry
Garage Spaces 2.0
Water Access N
Accessibility Other
Attached Garage 2
Total Parking Spaces 2
Garage Y
Building
Story 3+
Sewer Public Sewer
Water Public
Architectural Style Colonial
Level or Stories 3+
Additional Building Above Grade, Below Grade
New Construction N
Schools
Elementary Schools Legacy
Middle Schools Brambleton
High Schools Rock Ridge
School District Loudoun County Public Schools
Others
Pets Allowed Y
Senior Community No
Tax ID 159196199000
Ownership Fee Simple
SqFt Source Estimated
Special Listing Condition Standard
Pets Allowed Dogs OK, Cats OK
Read Less Info
Want to know what your home might be worth? Contact us for a FREE valuation!

Our team is ready to help you sell your home for the highest possible price ASAP

Bought with Michael Wilson • EXP Realty, LLC

"My job is to find and attract mastery-based agents to the office, protect the culture, and make sure everyone is happy! "
14291 Park Meadow Drive Suite 500, Chantilly, VA, 20151






