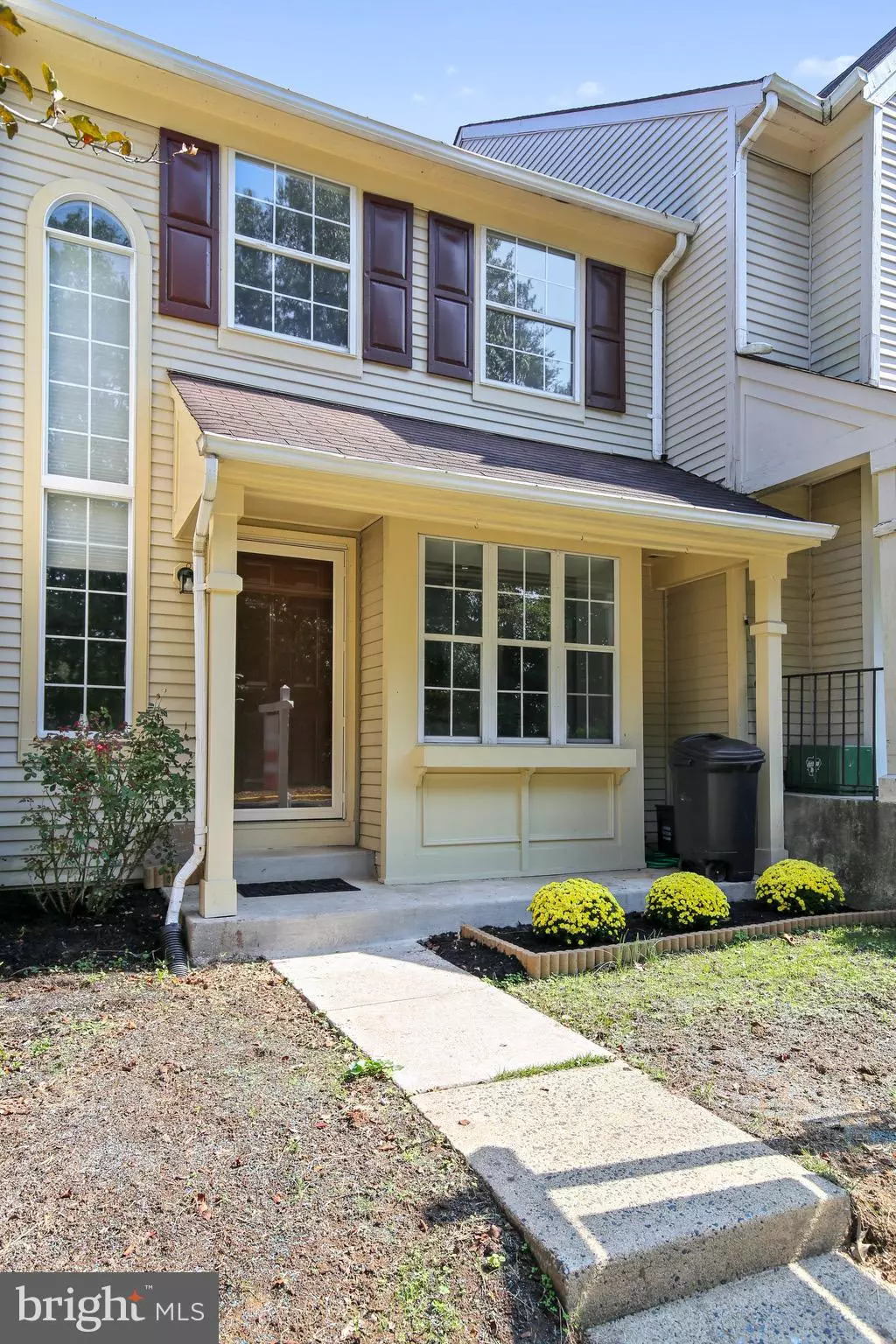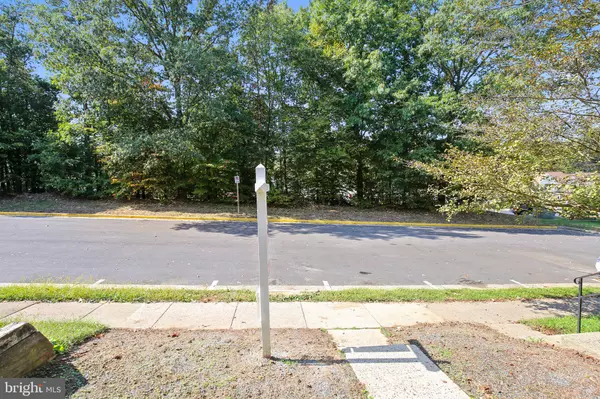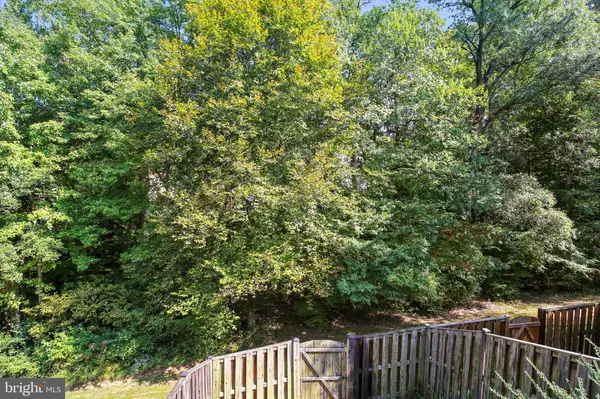$270,000
$275,000
1.8%For more information regarding the value of a property, please contact us for a free consultation.
2 Beds
2 Baths
1,724 SqFt
SOLD DATE : 12/09/2019
Key Details
Sold Price $270,000
Property Type Townhouse
Sub Type Interior Row/Townhouse
Listing Status Sold
Purchase Type For Sale
Square Footage 1,724 sqft
Price per Sqft $156
Subdivision Lake Ridge
MLS Listing ID VAPW480362
Sold Date 12/09/19
Style Colonial
Bedrooms 2
Full Baths 1
Half Baths 1
HOA Fees $69/qua
HOA Y/N Y
Abv Grd Liv Area 1,202
Originating Board BRIGHT
Year Built 1985
Annual Tax Amount $3,235
Tax Year 2019
Lot Size 1,442 Sqft
Acres 0.03
Property Description
You home search is over!! You ve found the perfect starter home. Immaculate 3 level colonial style town home, fully renovated, with a walk-out basement, in the perfect location, and at the right price with a low HOA. This stunning 2-bedroom, 1 Full bath, 1 half bath show cases brand new soft-close white cabinets, with stunning granite countertops, new kitchen sink and faucet, off the package new stainless-steel appliances, and new carpet and flooring. Entertain your guest from the remodeled kitchen that oversees the separate dining room and living room and enjoy those sunny days with a barbecue on your deck overseeing a private wooded area. The stairs leading to the upper level are flooded with natural light coming from a window that stretches two stories high. The upper level features two master bedrooms with new carpet, and a Jack & Jill bathroom. Lower level is ideal for those late movie nights, and/or cozy nights by the wood burning fireplace. The owner has gone above and beyond in making this home turn-key and move in ready for you. The entire house was freshly painted, tile flooring was installed throughout the kitchen and foyer; and a trendy Laminate hardwood flooring was installed in the dining room area. The living room, the entire upper level, and half of the lower level has new carpet, and the recreational area in the basement has new vinyl flooring. Rear master bedroom has two new windows installed, and the HVAC is only 2 years old. Professional landscaping was done both in front and back of the house, and all of the wood planks in the deck were replaced when the beams to the deck were also re-enforced to ensure sturdiness.
Location
State VA
County Prince William
Zoning RPC
Direction Southwest
Rooms
Basement Full, Rear Entrance, Walkout Level
Main Level Bedrooms 2
Interior
Interior Features Carpet, Crown Moldings, Dining Area, Efficiency, Floor Plan - Traditional, Kitchen - Efficiency, Kitchen - Gourmet, Upgraded Countertops
Hot Water Electric
Heating Heat Pump(s)
Cooling Central A/C
Flooring Vinyl, Partially Carpeted, Tile/Brick
Fireplaces Number 1
Fireplaces Type Wood
Equipment Dishwasher, Disposal, Washer, Dryer - Electric, Exhaust Fan, Icemaker, Microwave, Oven/Range - Electric, Refrigerator, Stainless Steel Appliances
Fireplace Y
Appliance Dishwasher, Disposal, Washer, Dryer - Electric, Exhaust Fan, Icemaker, Microwave, Oven/Range - Electric, Refrigerator, Stainless Steel Appliances
Heat Source Electric
Laundry Basement, Has Laundry
Exterior
Parking On Site 2
Fence Wood, Rear
Amenities Available Basketball Courts, Common Grounds, Jog/Walk Path, Reserved/Assigned Parking, Tennis Courts, Swimming Pool, Water/Lake Privileges
Water Access N
View Trees/Woods
Roof Type Shingle
Accessibility None
Garage N
Building
Story 3+
Sewer Public Sewer
Water Public
Architectural Style Colonial
Level or Stories 3+
Additional Building Above Grade, Below Grade
New Construction N
Schools
Elementary Schools Springwoods
Middle Schools Lake Ridge
High Schools Woodbridge
School District Prince William County Public Schools
Others
HOA Fee Include Management,Road Maintenance,Sewer,Trash,Recreation Facility,Reserve Funds,Pool(s)
Senior Community No
Tax ID 8193-76-3425
Ownership Fee Simple
SqFt Source Estimated
Security Features Smoke Detector
Acceptable Financing Cash, Conventional, FHA, VA
Listing Terms Cash, Conventional, FHA, VA
Financing Cash,Conventional,FHA,VA
Special Listing Condition Standard
Read Less Info
Want to know what your home might be worth? Contact us for a FREE valuation!

Our team is ready to help you sell your home for the highest possible price ASAP

Bought with Susan S Metcalf • Avery-Hess, REALTORS

"My job is to find and attract mastery-based agents to the office, protect the culture, and make sure everyone is happy! "
14291 Park Meadow Drive Suite 500, Chantilly, VA, 20151






