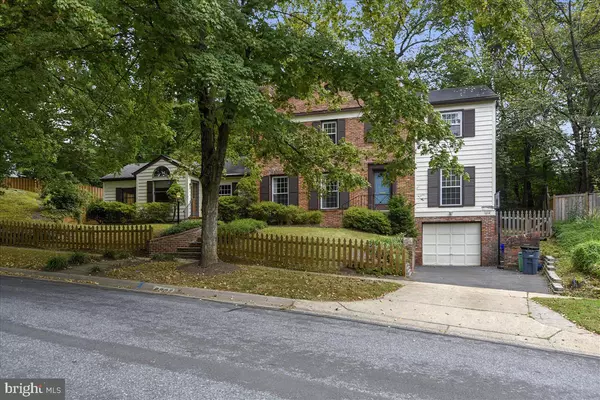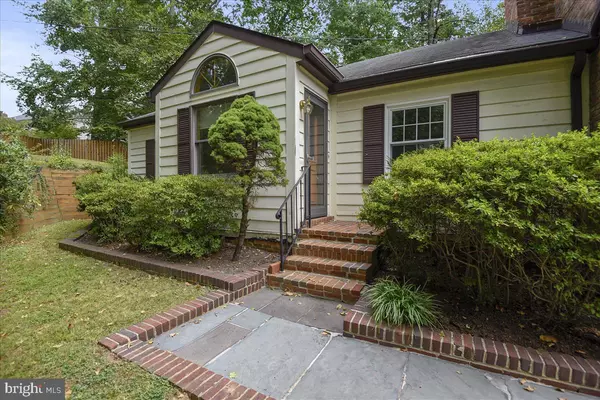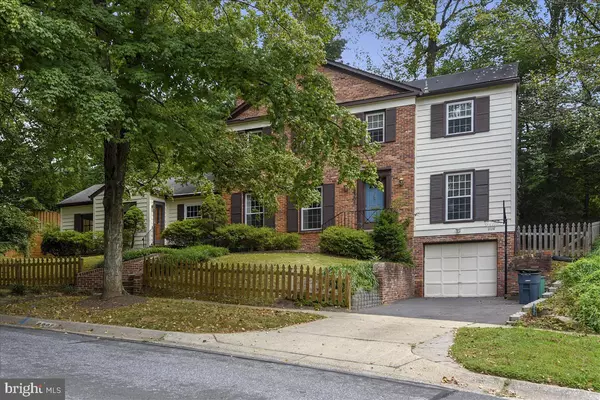$1,050,000
$1,095,000
4.1%For more information regarding the value of a property, please contact us for a free consultation.
5 Beds
5 Baths
3,823 SqFt
SOLD DATE : 12/06/2019
Key Details
Sold Price $1,050,000
Property Type Single Family Home
Sub Type Detached
Listing Status Sold
Purchase Type For Sale
Square Footage 3,823 sqft
Price per Sqft $274
Subdivision Bannockburn
MLS Listing ID MDMC678756
Sold Date 12/06/19
Style Traditional
Bedrooms 5
Full Baths 4
Half Baths 1
HOA Y/N N
Abv Grd Liv Area 3,223
Originating Board BRIGHT
Year Built 1964
Annual Tax Amount $11,431
Tax Year 2019
Lot Size 0.253 Acres
Acres 0.25
Property Description
Nestled in the heart of Bethesda just minutes from Glen Echo, a dream to finally call home! This home brings all you could desire! First floor in-law suite with a private entrance, sitting room, oversized living room, large bedroom suite and bathroom with floor to ceiling custom tile with a perfect walk-in shower sauna! Expansive and updated living quarters with a wood burning fireplace, home office, updated kitchen with stainless steel appliances, granite countertops, eat-in kitchen, elegant formal dining room and a massive rear family room addition with walls of windows, cathedral ceilings and a brick accent wall! This impressive room leads to multi-level outdoor entertainment space for all your year round needs with newly built, oversized deck and a fenced yard! Four bedrooms locate on the second level with updated modern bathroom tile, new windows, hardwood floors, and a hallway laundry chute! Fully finished walk-out basement with a full bath, a secondary kitchen and a spacious multifunctional room. Don't miss out on the home of your dreams in a beautifully appointed neighborhood with a community pool in short walking distance and a commuters dream!!!
Location
State MD
County Montgomery
Zoning R60
Rooms
Basement Daylight, Partial, Fully Finished, Garage Access
Main Level Bedrooms 1
Interior
Interior Features 2nd Kitchen, Built-Ins, Ceiling Fan(s), Chair Railings, Crown Moldings, Entry Level Bedroom, Family Room Off Kitchen, Floor Plan - Traditional, Formal/Separate Dining Room, Kitchen - Gourmet, Recessed Lighting, Upgraded Countertops, Walk-in Closet(s), Wood Floors
Hot Water 60+ Gallon Tank
Heating Central
Cooling Central A/C
Flooring Hardwood
Fireplaces Number 2
Fireplaces Type Mantel(s), Wood
Equipment Built-In Microwave, Dishwasher, Disposal, Dryer, Dual Flush Toilets, Microwave, Refrigerator, Stainless Steel Appliances, Washer
Furnishings No
Fireplace Y
Appliance Built-In Microwave, Dishwasher, Disposal, Dryer, Dual Flush Toilets, Microwave, Refrigerator, Stainless Steel Appliances, Washer
Heat Source Natural Gas
Laundry Basement
Exterior
Parking Features Garage - Front Entry, Garage Door Opener
Garage Spaces 3.0
Water Access N
Roof Type Architectural Shingle
Accessibility None
Attached Garage 1
Total Parking Spaces 3
Garage Y
Building
Story 2
Sewer Public Sewer
Water Public
Architectural Style Traditional
Level or Stories 2
Additional Building Above Grade, Below Grade
Structure Type 9'+ Ceilings,Dry Wall,High,Vaulted Ceilings
New Construction N
Schools
Elementary Schools Bannockburn
Middle Schools Thomas W. Pyle
High Schools Walt Whitman
School District Montgomery County Public Schools
Others
Pets Allowed Y
Senior Community No
Tax ID 160700691694
Ownership Fee Simple
SqFt Source Assessor
Horse Property N
Special Listing Condition Standard
Pets Allowed No Pet Restrictions
Read Less Info
Want to know what your home might be worth? Contact us for a FREE valuation!

Our team is ready to help you sell your home for the highest possible price ASAP

Bought with Antonia Ketabchi • Redfin Corp

"My job is to find and attract mastery-based agents to the office, protect the culture, and make sure everyone is happy! "
14291 Park Meadow Drive Suite 500, Chantilly, VA, 20151






