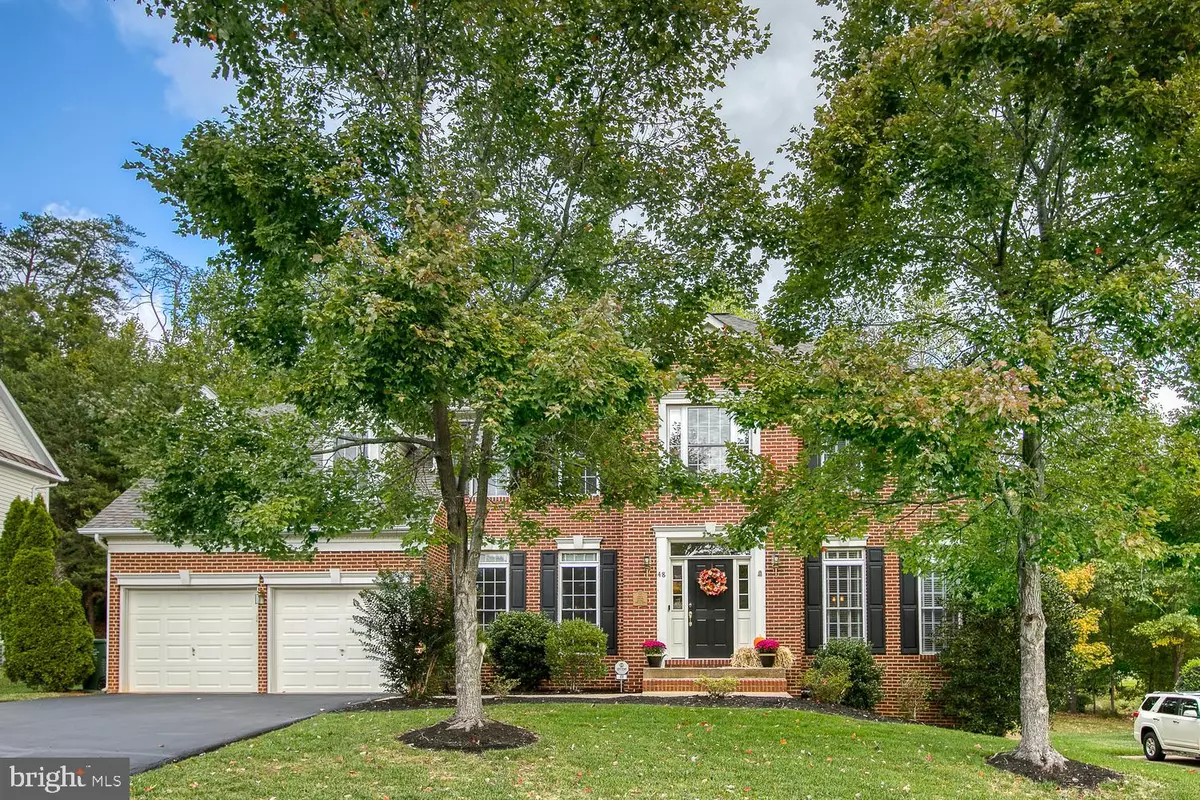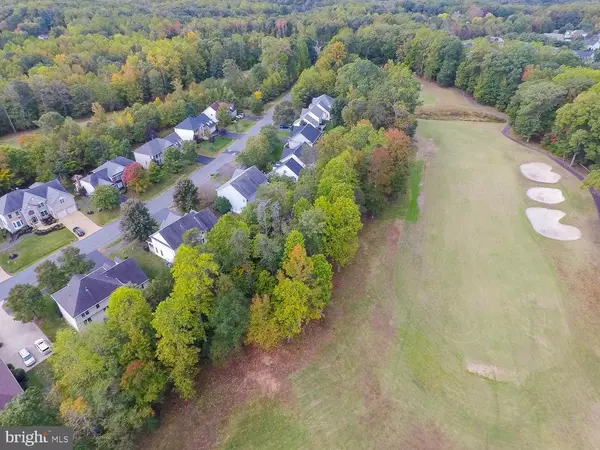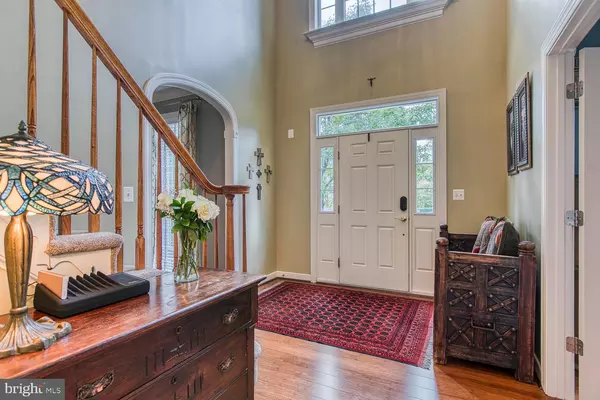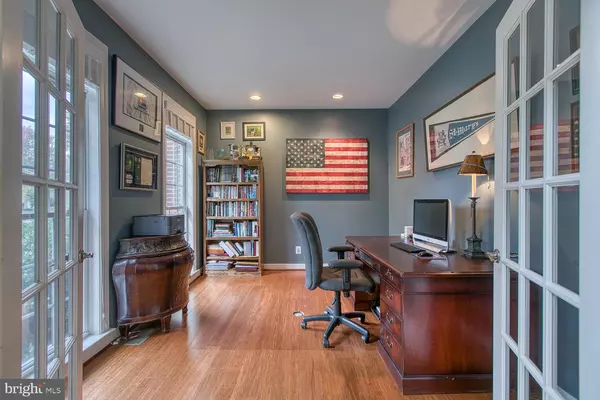$544,000
$549,000
0.9%For more information regarding the value of a property, please contact us for a free consultation.
4 Beds
4 Baths
4,060 SqFt
SOLD DATE : 12/05/2019
Key Details
Sold Price $544,000
Property Type Single Family Home
Sub Type Detached
Listing Status Sold
Purchase Type For Sale
Square Footage 4,060 sqft
Price per Sqft $133
Subdivision Augustine North
MLS Listing ID VAST216148
Sold Date 12/05/19
Style Traditional
Bedrooms 4
Full Baths 3
Half Baths 1
HOA Fees $89/qua
HOA Y/N Y
Abv Grd Liv Area 2,834
Originating Board BRIGHT
Year Built 2002
Annual Tax Amount $4,293
Tax Year 2018
Lot Size 0.293 Acres
Acres 0.29
Property Description
Welcome to this Beautiful Augustine Golf Course Home ! Brick Front Golf Course Lot with a Newly Renovated Traditional Interior. Hardwood Flooring throughout the Main Level as you Enter the Kitchen and its Custom Walnut Butcher Block Island ! Stainless, Cream Cabinetry with Black Satin Trim defining the Island. Vaulted Family Room with a Wall of Windows Overlooking the Backyard, Trees and the Golf Course Peeking thru. Upper Level has a Foyer Landing with 3 Bedrooms and a Master Suite over the Garage ! All Bedrooms have Large Closets and a Classic Color Paint Scheme. The Master Bathroom Boasts 12x24 Tile Throughout and Custom Cabinetry ... Beautiful !! There is No Need to Leave your Home for a "Getaway" New Custom Designed Model Home Basement ! Gorgeous Flooring, Rod Iron, Arches, Upscale Bar w/ Granite, Cabinetry w/ Lighting, Wine Refrigerator, Stainless Appliances, TV ... GORGEOUS !! Large Family Room, Full Bathroom with Spa Shower ! Hallway Separates the Back Bedroom Area (nco) that has its own Lit Foyer, Lighting and Shelves by the Bedside and separate storage for Guests and Family. Centrally located walk-up Stairs to the Flat, Manicured Backyard. Sit on the Deck, Looking into the Trees and onto the Golf Course !... Acreage that you do not have to Maintain ! Augustine North Golf Course Community Attends all 3 Levels of Sought After Stafford County Schools ! The Neighborhood Provides you Beautiful Walking/Jog Paths to Admire the Golf Course, Trees, Manicured Common Areas and Lake ! Amenities Include Tennis Courts and the Community Center has a Large Gathering/Party Space and Adjoins the Pool You Can Enjoy Dinner and Special Events at the Golf Course Club House, Browse the Pro Shop and Take a Swing !!
Location
State VA
County Stafford
Zoning R1
Rooms
Basement Daylight, Full, Fully Finished, Improved, Outside Entrance, Interior Access, Rear Entrance, Sump Pump, Walkout Stairs, Windows, Other
Interior
Interior Features Bar, Chair Railings, Ceiling Fan(s), Combination Dining/Living, Crown Moldings, Family Room Off Kitchen, Floor Plan - Traditional, Kitchen - Gourmet, Kitchen - Island, Kitchen - Table Space, Primary Bath(s), Recessed Lighting, Sprinkler System, Upgraded Countertops, Walk-in Closet(s), Window Treatments, Wood Floors
Hot Water Natural Gas
Heating Forced Air, Heat Pump(s)
Cooling Central A/C
Flooring Hardwood, Partially Carpeted, Rough-In
Fireplaces Number 1
Fireplaces Type Fireplace - Glass Doors, Gas/Propane, Insert, Mantel(s)
Equipment Built-In Microwave, Dishwasher, Disposal, Exhaust Fan, Extra Refrigerator/Freezer, Icemaker, Microwave, Oven - Wall, Oven/Range - Gas, Washer/Dryer Hookups Only, Water Heater - High-Efficiency
Fireplace Y
Appliance Built-In Microwave, Dishwasher, Disposal, Exhaust Fan, Extra Refrigerator/Freezer, Icemaker, Microwave, Oven - Wall, Oven/Range - Gas, Washer/Dryer Hookups Only, Water Heater - High-Efficiency
Heat Source Electric
Laundry Main Floor
Exterior
Parking Features Garage - Front Entry, Garage Door Opener, Inside Access
Garage Spaces 2.0
Utilities Available Cable TV Available, Natural Gas Available, Under Ground, Electric Available
Amenities Available Club House, Common Grounds, Community Center, Golf Course Membership Available, Jog/Walk Path, Lake, Party Room, Tennis Courts, Swimming Pool
Water Access N
View Golf Course, Trees/Woods
Roof Type Asphalt
Accessibility None
Attached Garage 2
Total Parking Spaces 2
Garage Y
Building
Lot Description Premium, Landscaping, Trees/Wooded
Story 3+
Sewer Public Sewer
Water Public
Architectural Style Traditional
Level or Stories 3+
Additional Building Above Grade, Below Grade
New Construction N
Schools
Elementary Schools Winding Creek
Middle Schools Rodney Thompson
High Schools Colonial Forge
School District Stafford County Public Schools
Others
HOA Fee Include Management,Snow Removal,Trash
Senior Community No
Tax ID 28-F-2-A-234
Ownership Fee Simple
SqFt Source Estimated
Special Listing Condition Standard
Read Less Info
Want to know what your home might be worth? Contact us for a FREE valuation!

Our team is ready to help you sell your home for the highest possible price ASAP

Bought with Robert W Leathers • Leatherneck Realty Inc.

"My job is to find and attract mastery-based agents to the office, protect the culture, and make sure everyone is happy! "
14291 Park Meadow Drive Suite 500, Chantilly, VA, 20151






