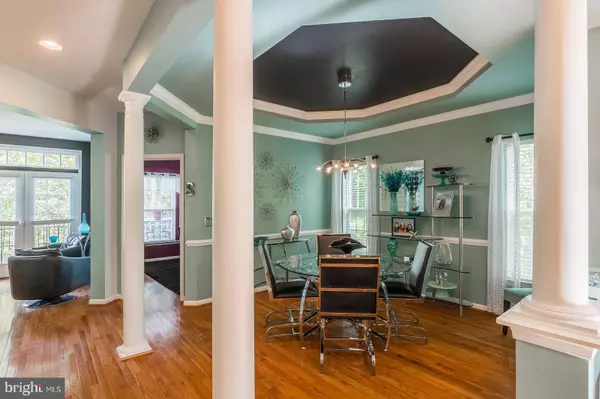$505,000
$499,900
1.0%For more information regarding the value of a property, please contact us for a free consultation.
4 Beds
4 Baths
3,612 SqFt
SOLD DATE : 12/06/2019
Key Details
Sold Price $505,000
Property Type Single Family Home
Sub Type Detached
Listing Status Sold
Purchase Type For Sale
Square Footage 3,612 sqft
Price per Sqft $139
Subdivision Parks At Piedmont
MLS Listing ID VAPW482142
Sold Date 12/06/19
Style Colonial
Bedrooms 4
Full Baths 2
Half Baths 2
HOA Fees $132/mo
HOA Y/N Y
Abv Grd Liv Area 2,660
Originating Board BRIGHT
Year Built 2006
Annual Tax Amount $5,700
Tax Year 2019
Lot Size 4,265 Sqft
Acres 0.1
Property Description
Impeccably maintained turn-key Colonial situated on idyllic lot nestled in the Parks at Piedmont! Grand two-story entry way ushers you into the open concept main level with gleaming hardwood floors and modern finishes. The kitchen boasts new stainless steel appliances, white cabinets and a modern tile backsplash. Plenty of space to entertain in the spacious family room or extend the entertaining outside and enjoy peaceful views from the large deck. Upstairs features four spacious bedrooms including a private master suite with dual sinks and separate tub/shower. The oversized finished basement is the perfect hangout spot for the whole family! Recently replaced HVAC and new carpet. Excellent location with close proximity to I-66, Route 29, and Route 15/James Madison Highway and OmniLink commuter bus line. Enjoy easy access to the shops, dining and entertainment right around the corner including Heritage Marketplace and the Promenade at Virginia Gateway!
Location
State VA
County Prince William
Zoning PMR
Rooms
Basement Full
Interior
Interior Features Carpet, Ceiling Fan(s), Chair Railings, Combination Kitchen/Living, Crown Moldings, Floor Plan - Open, Formal/Separate Dining Room, Kitchen - Gourmet, Upgraded Countertops, Wood Floors
Hot Water Natural Gas
Heating Forced Air
Cooling Central A/C
Fireplaces Number 1
Fireplaces Type Gas/Propane, Insert
Equipment Built-In Microwave, Cooktop, Disposal, Dryer, Dishwasher, Washer, Freezer, Refrigerator, Stove
Fireplace Y
Appliance Built-In Microwave, Cooktop, Disposal, Dryer, Dishwasher, Washer, Freezer, Refrigerator, Stove
Heat Source Natural Gas
Exterior
Exterior Feature Deck(s)
Parking Features Garage - Front Entry, Garage Door Opener
Garage Spaces 2.0
Amenities Available Club House, Common Grounds, Golf Course Membership Available, Jog/Walk Path, Pool - Outdoor, Tennis Courts, Tot Lots/Playground
Water Access N
Accessibility None
Porch Deck(s)
Attached Garage 2
Total Parking Spaces 2
Garage Y
Building
Story 3+
Sewer Public Sewer
Water Public
Architectural Style Colonial
Level or Stories 3+
Additional Building Above Grade, Below Grade
Structure Type 9'+ Ceilings,2 Story Ceilings
New Construction N
Schools
Elementary Schools Haymarket
Middle Schools Bull Run
High Schools Battlefield
School District Prince William County Public Schools
Others
HOA Fee Include Common Area Maintenance,Management,Road Maintenance,Snow Removal,Trash
Senior Community No
Tax ID 7398-32-0223
Ownership Fee Simple
SqFt Source Estimated
Special Listing Condition Standard
Read Less Info
Want to know what your home might be worth? Contact us for a FREE valuation!

Our team is ready to help you sell your home for the highest possible price ASAP

Bought with Ashley M Cunningham • Pearson Smith Realty, LLC

"My job is to find and attract mastery-based agents to the office, protect the culture, and make sure everyone is happy! "
14291 Park Meadow Drive Suite 500, Chantilly, VA, 20151






