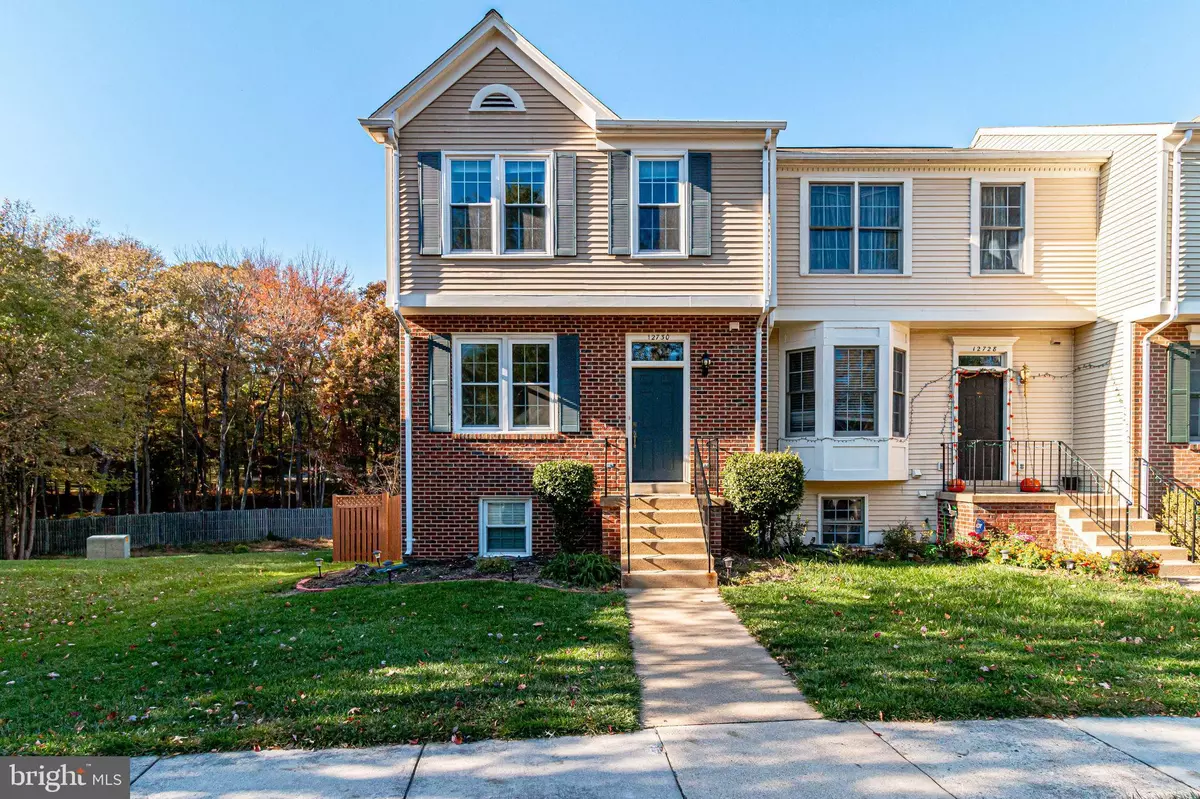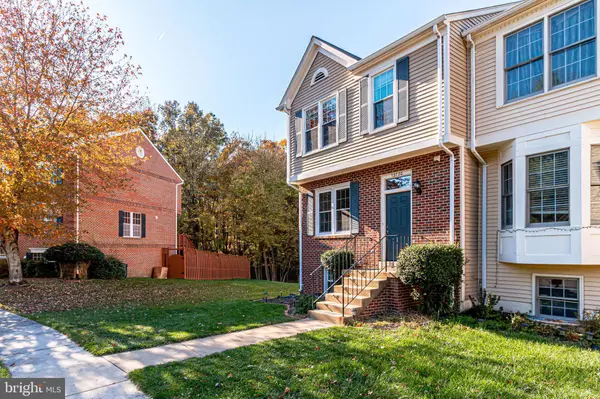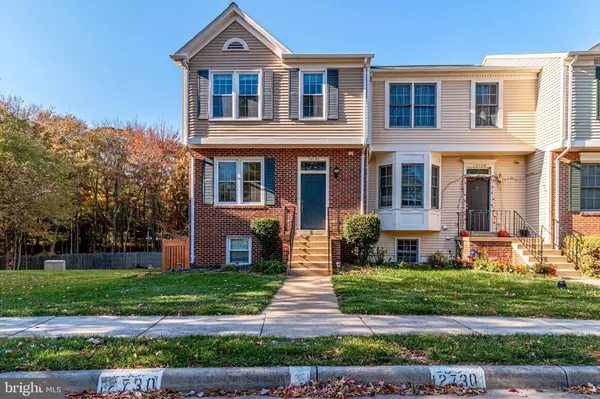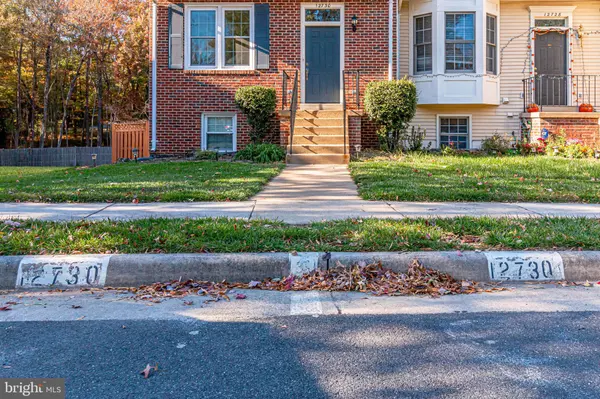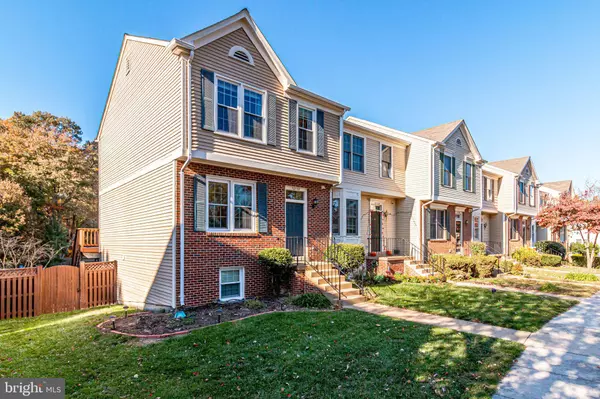$326,000
$325,000
0.3%For more information regarding the value of a property, please contact us for a free consultation.
4 Beds
4 Baths
1,820 SqFt
SOLD DATE : 12/06/2019
Key Details
Sold Price $326,000
Property Type Townhouse
Sub Type Interior Row/Townhouse
Listing Status Sold
Purchase Type For Sale
Square Footage 1,820 sqft
Price per Sqft $179
Subdivision The Glen
MLS Listing ID VAPW482456
Sold Date 12/06/19
Style Traditional
Bedrooms 4
Full Baths 3
Half Baths 1
HOA Fees $100/mo
HOA Y/N Y
Abv Grd Liv Area 1,320
Originating Board BRIGHT
Year Built 1991
Annual Tax Amount $3,705
Tax Year 2019
Lot Size 2,670 Sqft
Acres 0.06
Property Description
Impeccably maintained three level end unit brick townhome in The Glen community. At nearly 1900 square feet with three upper-level bedrooms and an en suite in the lower level, this home offers a perfectly designed living space. With hardwoods that welcome guests into the open entertaining space with built-in bookshelves, brilliant natural light through the updated vinyl windows and a private half bath off the entry. The gourmet kitchen with space for an additional island and dining table has great views and access to deck overlooking the grassy area and community tot lot. Good sized upper-level bedrooms, plenty of storage space and nicely updated bathrooms. The lower level is walk-out with fourth bedroom and third full bath, perfect for long term guests. Fully fenced yard is private and has staircase from the main level deck, ideal for pet owners! Open Sunday, November 10th from 1 pm to 3 pm, all are welcome!
Location
State VA
County Prince William
Zoning R6
Rooms
Basement Full
Interior
Interior Features Built-Ins, Ceiling Fan(s), Combination Kitchen/Dining, Crown Moldings, Floor Plan - Traditional, Kitchen - Eat-In, Kitchen - Table Space, Primary Bath(s), Walk-in Closet(s), Window Treatments, Wood Floors, Carpet
Heating Forced Air
Cooling Central A/C
Equipment Built-In Microwave, Dishwasher, Disposal, Oven/Range - Gas, Refrigerator, Water Heater, Icemaker
Fireplace N
Window Features Vinyl Clad
Appliance Built-In Microwave, Dishwasher, Disposal, Oven/Range - Gas, Refrigerator, Water Heater, Icemaker
Heat Source Natural Gas
Exterior
Garage Spaces 2.0
Parking On Site 2
Amenities Available Tot Lots/Playground
Water Access N
Accessibility None
Total Parking Spaces 2
Garage N
Building
Story 3+
Sewer Public Sewer
Water Public
Architectural Style Traditional
Level or Stories 3+
Additional Building Above Grade, Below Grade
New Construction N
Schools
Elementary Schools Westridge
Middle Schools Woodbridge
High Schools Charles J. Colgan, Sr.
School District Prince William County Public Schools
Others
HOA Fee Include Lawn Maintenance,Road Maintenance,Snow Removal,Trash
Senior Community No
Tax ID 8193-51-3588
Ownership Fee Simple
SqFt Source Assessor
Special Listing Condition Standard
Read Less Info
Want to know what your home might be worth? Contact us for a FREE valuation!

Our team is ready to help you sell your home for the highest possible price ASAP

Bought with Michael W Poe • RE/MAX Executives

"My job is to find and attract mastery-based agents to the office, protect the culture, and make sure everyone is happy! "
14291 Park Meadow Drive Suite 500, Chantilly, VA, 20151

