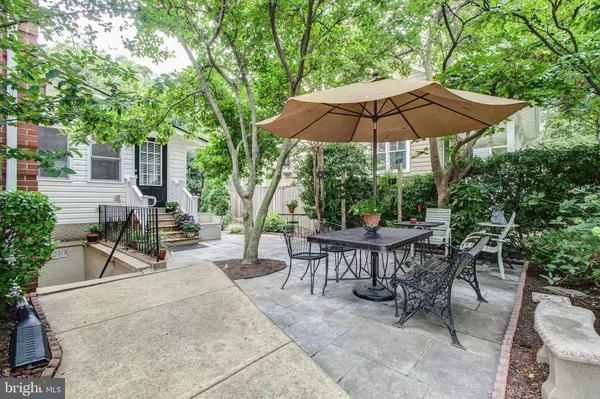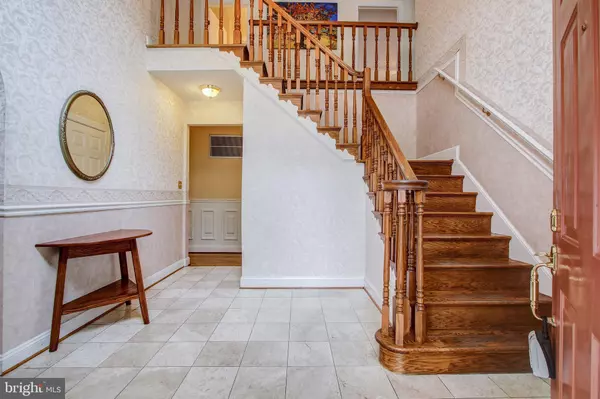$1,670,000
$1,799,000
7.2%For more information regarding the value of a property, please contact us for a free consultation.
10 Beds
10 Baths
7,340 SqFt
SOLD DATE : 12/06/2019
Key Details
Sold Price $1,670,000
Property Type Single Family Home
Sub Type Detached
Listing Status Sold
Purchase Type For Sale
Square Footage 7,340 sqft
Price per Sqft $227
Subdivision Lyon Park
MLS Listing ID VAAR153852
Sold Date 12/06/19
Style Colonial
Bedrooms 10
Full Baths 9
Half Baths 1
HOA Y/N N
Abv Grd Liv Area 7,340
Originating Board BRIGHT
Year Built 1990
Annual Tax Amount $15,506
Tax Year 2019
Lot Size 8,337 Sqft
Acres 0.19
Property Description
Amazing opportunity to own a one-of-a-kind custom home in the 100-year-old Lyon Park neighborhood of Arlington. The small 1920 s house was rebuilt and greatly expanded in 1990 for multi-generational living with flexibility in use of spaces; several parts of the house have private entrances, bathrooms, etc. Large, open kitchen makes food preparation and entertaining a dream. The gardens and patio with fish pond are the perfect place to unwind! An Accessory Homestay Unit (Airbnb) is currently located in the large former family room in the lower level and provides auxiliary income. This home is tucked away on a quiet street yet is just a 10-minute walk from the Clarendon Metro Station on the Orange/Silver Line in the socially lively Clarendon neighborhood and a 5-minute drive to both Route 66 and Interstate 395. Metro service provides easy access to government buildings, universities, museums, and arts venues in Washington, DC; to the new Amazon HQ2, the Pentagon, and Reagan National Airport; to world-class shopping and business services along the Orange Line corridor and at regional hub Tyson s Corner Center; and in 2020, the Silver Line is anticipated to open to Dulles Airport. Arlington public schools are highly rated at all levels; George Mason University s Arlington campus is less than a mile away. The house is close to popular neighborhood parks Clay Park and Lyon Park.
Location
State VA
County Arlington
Zoning R-6
Direction West
Rooms
Other Rooms In-Law/auPair/Suite, Efficiency (Additional)
Basement Other, Connecting Stairway, Daylight, Partial, Fully Finished, Interior Access, Outside Entrance, Side Entrance, Sump Pump, Walkout Level, Windows
Main Level Bedrooms 1
Interior
Interior Features Additional Stairway, Carpet, Ceiling Fan(s), Chair Railings, Crown Moldings, Dining Area, Entry Level Bedroom, Floor Plan - Traditional, Formal/Separate Dining Room, Kitchen - Gourmet, Kitchen - Table Space, Primary Bath(s), Recessed Lighting, Soaking Tub, Stall Shower, Tub Shower, Upgraded Countertops, Walk-in Closet(s), Window Treatments, Wood Floors, Other
Hot Water 60+ Gallon Tank, Multi-tank, Natural Gas
Heating Forced Air, Central, Zoned
Cooling Central A/C, Multi Units, Zoned, Ceiling Fan(s), Heat Pump(s)
Flooring Hardwood
Fireplaces Number 2
Fireplaces Type Gas/Propane, Wood
Equipment Built-In Range, Dishwasher, Disposal, Dryer - Electric, Exhaust Fan, Microwave, Oven/Range - Gas, Refrigerator, Stainless Steel Appliances, Washer, Washer - Front Loading
Furnishings No
Fireplace Y
Window Features Atrium,Double Hung,Insulated,Replacement,Screens,Storm
Appliance Built-In Range, Dishwasher, Disposal, Dryer - Electric, Exhaust Fan, Microwave, Oven/Range - Gas, Refrigerator, Stainless Steel Appliances, Washer, Washer - Front Loading
Heat Source Natural Gas
Exterior
Parking Features Additional Storage Area, Garage - Front Entry, Inside Access, Oversized, Built In, Garage Door Opener
Garage Spaces 7.0
Utilities Available Cable TV
Water Access N
Street Surface Black Top
Accessibility None
Attached Garage 2
Total Parking Spaces 7
Garage Y
Building
Story 3+
Sewer Public Sewer
Water Public
Architectural Style Colonial
Level or Stories 3+
Additional Building Above Grade, Below Grade
New Construction N
Schools
Elementary Schools Long Branch
Middle Schools Jefferson
High Schools Washington-Liberty
School District Arlington County Public Schools
Others
Pets Allowed Y
Senior Community No
Tax ID 19-029-015
Ownership Fee Simple
SqFt Source Estimated
Security Features Carbon Monoxide Detector(s),Exterior Cameras,Smoke Detector
Acceptable Financing Other, VA, Private, Negotiable, FHA, Conventional, Cash
Listing Terms Other, VA, Private, Negotiable, FHA, Conventional, Cash
Financing Other,VA,Private,Negotiable,FHA,Conventional,Cash
Special Listing Condition Standard
Pets Allowed No Pet Restrictions
Read Less Info
Want to know what your home might be worth? Contact us for a FREE valuation!

Our team is ready to help you sell your home for the highest possible price ASAP

Bought with Non Member • Non Subscribing Office
"My job is to find and attract mastery-based agents to the office, protect the culture, and make sure everyone is happy! "
14291 Park Meadow Drive Suite 500, Chantilly, VA, 20151






