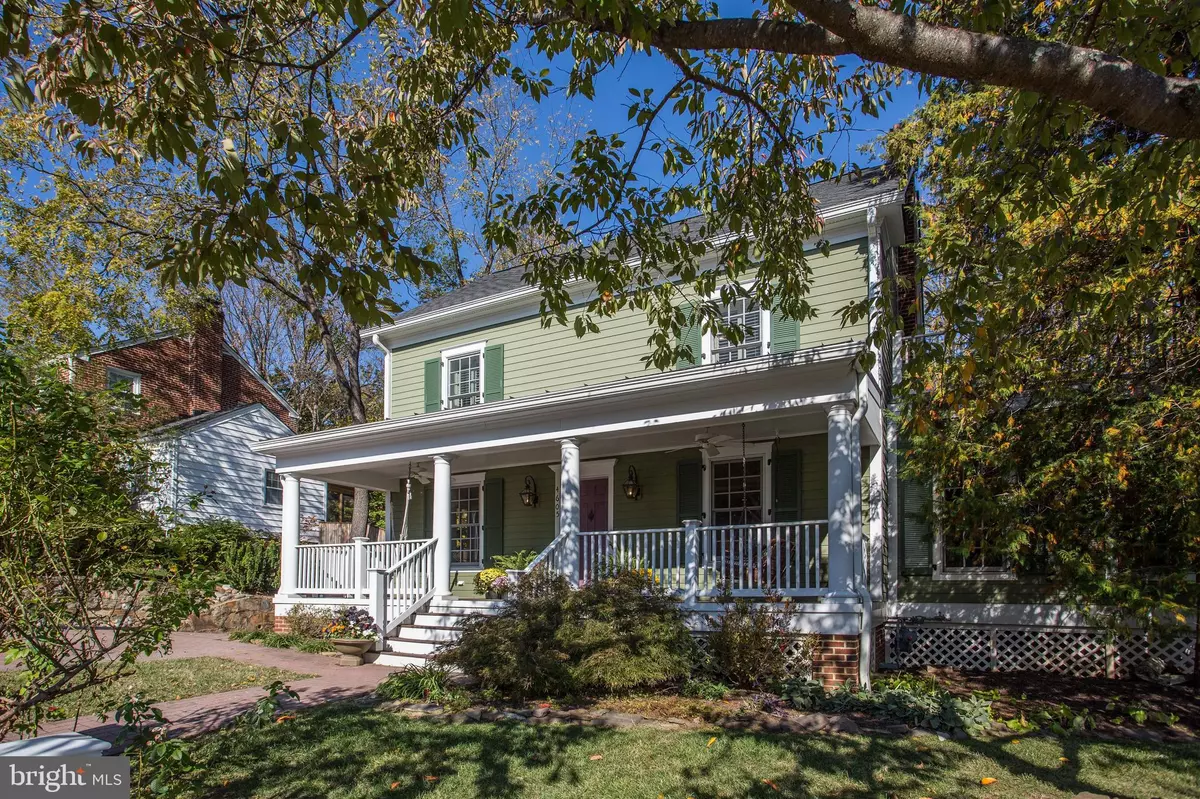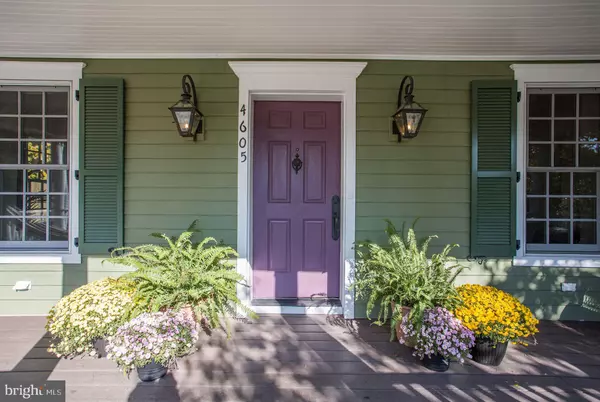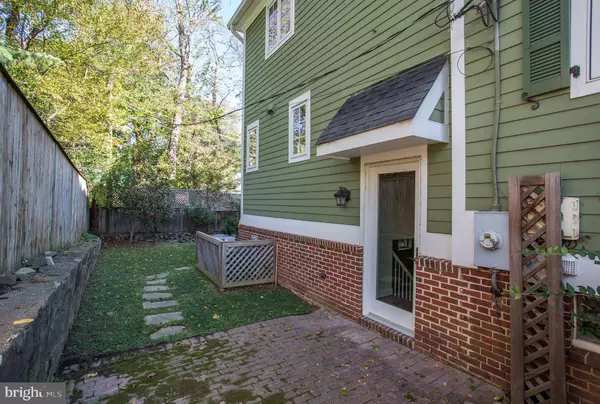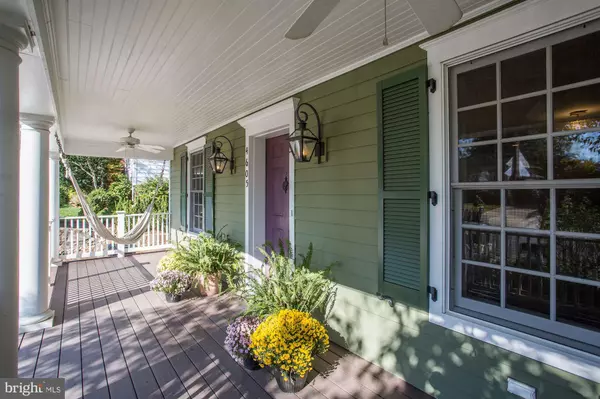$1,461,000
$1,390,000
5.1%For more information regarding the value of a property, please contact us for a free consultation.
5 Beds
4 Baths
4,325 SqFt
SOLD DATE : 12/06/2019
Key Details
Sold Price $1,461,000
Property Type Single Family Home
Sub Type Detached
Listing Status Sold
Purchase Type For Sale
Square Footage 4,325 sqft
Price per Sqft $337
Subdivision Waverly Hills
MLS Listing ID VAAR156296
Sold Date 12/06/19
Style Colonial
Bedrooms 5
Full Baths 3
Half Baths 1
HOA Y/N N
Abv Grd Liv Area 2,905
Originating Board BRIGHT
Year Built 1949
Annual Tax Amount $12,010
Tax Year 2019
Lot Size 6,400 Sqft
Acres 0.15
Property Description
This lovely expanded 3 level Colonial is the epitome of charm and character with its expansive front porch and huge top floor deck where stunning mature trees bring inside the home playful shades. It features 5 bedrooms, 3.5 baths, lovely refurbished oak floors on the upper 2 levels and Benjamin Moore paint throughout.Don t miss out on its high-end kitchen with Subzero refrigerator, Bosch dishwasher, Viking 4 gas burner stove with double grill, Miele steamer, 42" timeless white cabinets, natural stone Quartzite countertops. Play the music and sip coffee in a stunning light-drenched sunroom with terracotta Ann Saks tiles. The main level office is oversized but elegant with its huge Jeldwen windows. In the spacious family room, you could entertain a large group of friends. And the possibilities are many for the lower level, where you may welcome in-laws or an au pair or plan dress-up parties in the playroom. Location and convenience: you are only 2.7 miles to Key Bridge and DC and walking distance to Elementary, Middle and High Schools. Steps to Starbucks, Wine Shop, Pastry, and Lee Heights Shopping Center. Grocery stores, a mile away from orange metro line and sophisticated and hip Ballston Quarter where you can catch a movie, dine in one of 50 restaurants or just practice yoga. Enjoy this perfect blend of convenience and luxury. Welcome home!Offers (if any) due Wednesday, Nov. 13th at 6 PM.
Location
State VA
County Arlington
Zoning R-6
Direction South
Rooms
Basement Connecting Stairway, Full, Improved, Outside Entrance, Partially Finished, Rear Entrance
Interior
Interior Features Dining Area, Floor Plan - Traditional, Window Treatments, Wood Floors, Ceiling Fan(s)
Heating Forced Air, Heat Pump(s)
Cooling Central A/C
Fireplaces Number 1
Fireplaces Type Other
Equipment Dishwasher, Disposal, Dryer, Microwave, Oven/Range - Gas, Refrigerator, Washer, Cooktop, Humidifier, Stove, Oven - Wall
Fireplace Y
Appliance Dishwasher, Disposal, Dryer, Microwave, Oven/Range - Gas, Refrigerator, Washer, Cooktop, Humidifier, Stove, Oven - Wall
Heat Source Natural Gas
Laundry Upper Floor, Basement
Exterior
Exterior Feature Deck(s), Porch(es)
Fence Rear
Water Access N
Accessibility Other
Porch Deck(s), Porch(es)
Garage N
Building
Lot Description Backs to Trees
Story 3+
Sewer Public Sewer
Water Public
Architectural Style Colonial
Level or Stories 3+
Additional Building Above Grade, Below Grade
New Construction N
Schools
Elementary Schools Glebe
Middle Schools Williamsburg
High Schools Yorktown
School District Arlington County Public Schools
Others
Senior Community No
Tax ID 07-018-006
Ownership Fee Simple
SqFt Source Assessor
Security Features Electric Alarm
Special Listing Condition Standard
Read Less Info
Want to know what your home might be worth? Contact us for a FREE valuation!

Our team is ready to help you sell your home for the highest possible price ASAP

Bought with Sarah E Beatty • Realty Executives Premier

"My job is to find and attract mastery-based agents to the office, protect the culture, and make sure everyone is happy! "
14291 Park Meadow Drive Suite 500, Chantilly, VA, 20151






