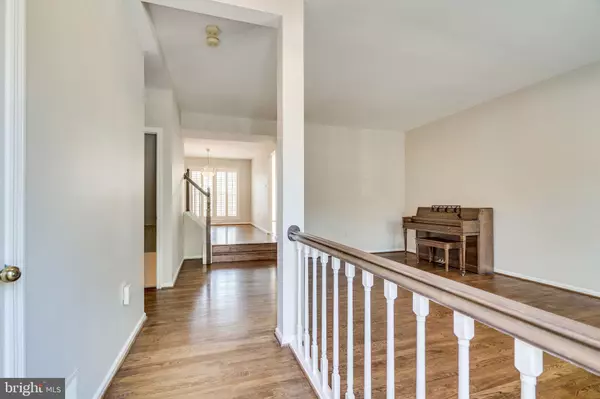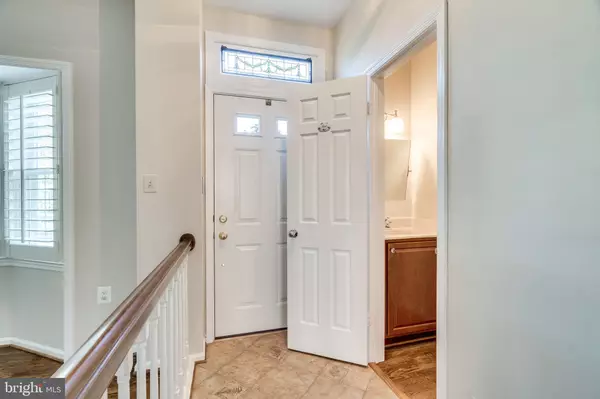$462,000
$462,000
For more information regarding the value of a property, please contact us for a free consultation.
2 Beds
4 Baths
2,054 SqFt
SOLD DATE : 11/25/2019
Key Details
Sold Price $462,000
Property Type Townhouse
Sub Type Interior Row/Townhouse
Listing Status Sold
Purchase Type For Sale
Square Footage 2,054 sqft
Price per Sqft $224
Subdivision Wellington Commons
MLS Listing ID VAFX1096598
Sold Date 11/25/19
Style Traditional
Bedrooms 2
Full Baths 3
Half Baths 1
HOA Fees $101/qua
HOA Y/N Y
Abv Grd Liv Area 1,454
Originating Board BRIGHT
Year Built 1987
Annual Tax Amount $5,062
Tax Year 2019
Lot Size 1,500 Sqft
Acres 0.03
Property Description
OFFER DEADLINE: Tuesday, 11/29 at 5pm. Spacious and sunny 2BR, 3.5BA, townhome with over 2,000 total square feet. Rare floorplan with two master suites. Both bedrooms have vaulted ceilings, plenty of closet space and extra storage. Master bath in front of home has a separate oversized soaking tub and walk in shower. Flex room in basement can be used for an additional bedroom, office, etc. Enlarged windows throughout allow for tons of natural light and custom wooden shutters for privacy on every window. Beautiful wood floors on main and upper level and plush carpet in the basement. Eat-in kitchen with tons of cabinet and counter space and a separate dining room, large enough for a big table. Fully finished lower level walkout basement with fireplace, full bathroom and sizeable utility room with tons of storage. Private, fully fenced in backyard with upper and lower level decks, perfect for entertaining and a nicely landscaped backyard with gate leading to walking paths and pond. Three parking passes and one of them are for an assigned parking space directly in front of home. Conveniently located to all major commuter routes, including 495 and 395 and public transportation with several Metro options nearby. Close to Kingstowne and Springfield Town Center offering tons of shopping, restaurants and entertainment.
Location
State VA
County Fairfax
Zoning 312
Rooms
Basement Fully Finished, Rear Entrance
Interior
Interior Features Ceiling Fan(s), Dining Area, Kitchen - Eat-In, Primary Bath(s)
Heating Heat Pump(s)
Cooling Central A/C
Flooring Hardwood
Fireplaces Number 1
Fireplace Y
Heat Source Natural Gas
Exterior
Garage Spaces 3.0
Parking On Site 2
Amenities Available Common Grounds, Jog/Walk Path, Reserved/Assigned Parking, Water/Lake Privileges
Water Access N
Accessibility None
Total Parking Spaces 3
Garage N
Building
Story 3+
Sewer Private Sewer
Water Public
Architectural Style Traditional
Level or Stories 3+
Additional Building Above Grade, Below Grade
New Construction N
Schools
School District Fairfax County Public Schools
Others
HOA Fee Include Common Area Maintenance,Parking Fee,Reserve Funds,Snow Removal,Trash,Road Maintenance
Senior Community No
Tax ID 0814 35 0027
Ownership Fee Simple
SqFt Source Assessor
Acceptable Financing Cash, Conventional, FHA, VA, Other
Horse Property N
Listing Terms Cash, Conventional, FHA, VA, Other
Financing Cash,Conventional,FHA,VA,Other
Special Listing Condition Standard
Read Less Info
Want to know what your home might be worth? Contact us for a FREE valuation!

Our team is ready to help you sell your home for the highest possible price ASAP

Bought with Amber Carlsgaard • Keller Williams Capital Properties
"My job is to find and attract mastery-based agents to the office, protect the culture, and make sure everyone is happy! "
14291 Park Meadow Drive Suite 500, Chantilly, VA, 20151






