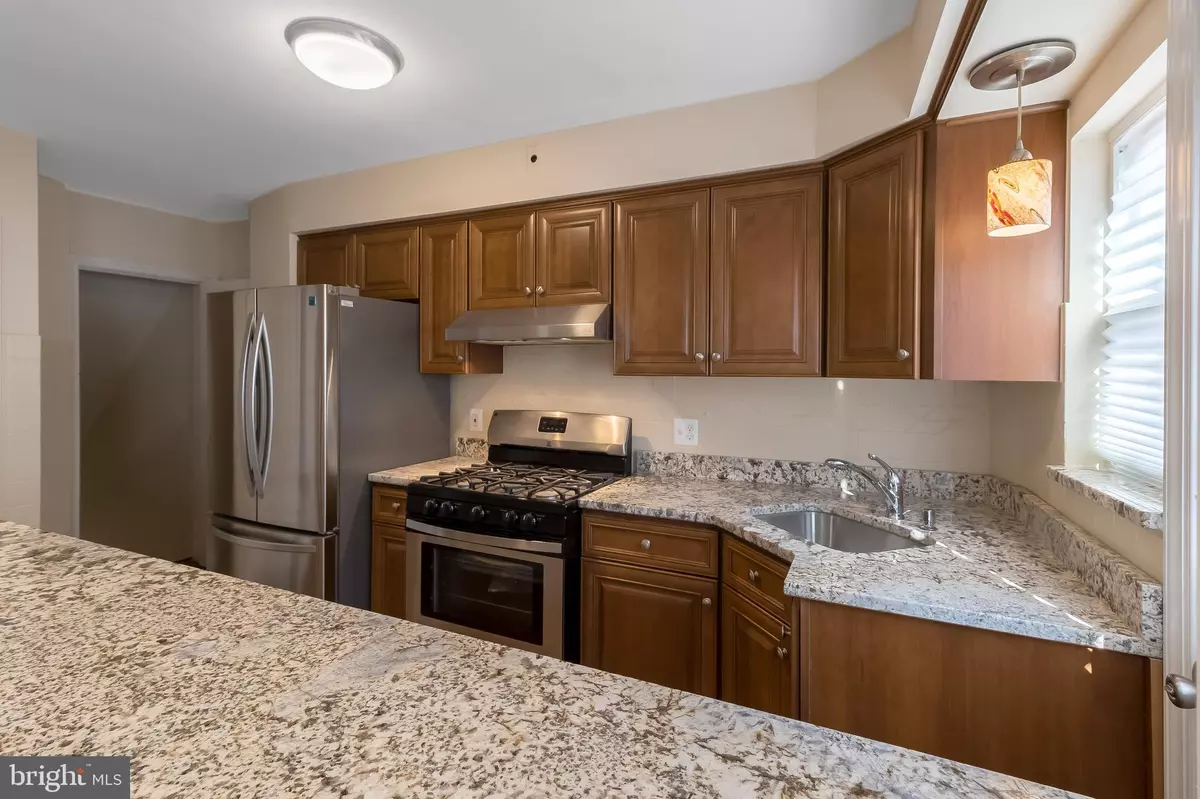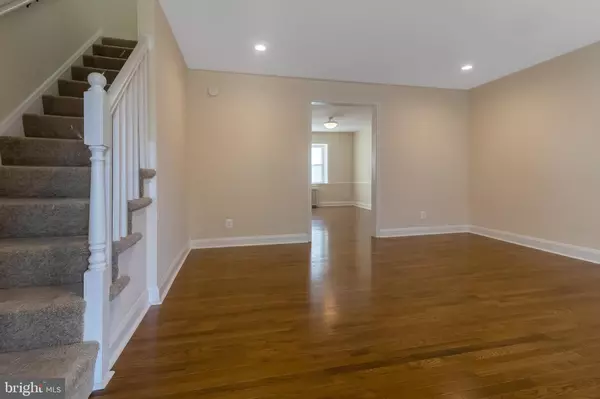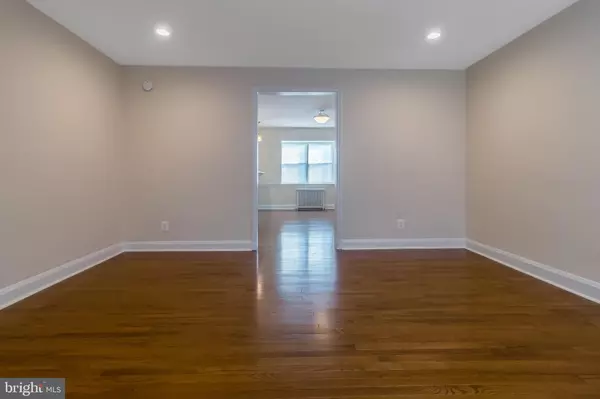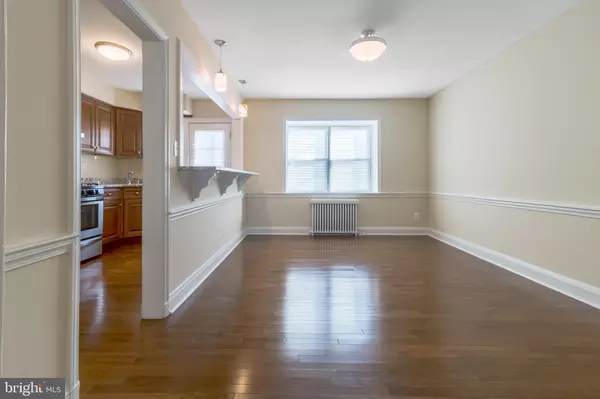$158,000
$158,000
For more information regarding the value of a property, please contact us for a free consultation.
3 Beds
2 Baths
1,472 SqFt
SOLD DATE : 11/26/2019
Key Details
Sold Price $158,000
Property Type Townhouse
Sub Type Interior Row/Townhouse
Listing Status Sold
Purchase Type For Sale
Square Footage 1,472 sqft
Price per Sqft $107
Subdivision None Available
MLS Listing ID MDBA475756
Sold Date 11/26/19
Style Colonial
Bedrooms 3
Full Baths 1
Half Baths 1
HOA Y/N N
Abv Grd Liv Area 1,178
Originating Board BRIGHT
Year Built 1947
Annual Tax Amount $2,784
Tax Year 2019
Lot Size 1,932 Sqft
Acres 0.04
Property Description
Come experience 2013 Belvedere Ave. Located just minutes from Morgan State University this Bright and Newly remodeled Turn Key Home is a must see. The Kitchen has new cabinets, new stainless steel French Door Refrigerator with bottom freezer, New Gas Range. The Kitchen also features granite counters with a. large granite breakfast bar between kitchen and dining room for extra seating. Enjoy the Beautifully refinished original Hardwood floors throughout the kitchen, dining and living rooms. The home has 3 Bedrooms each with its own ceiling fan and a beautiful tile surround sun filled bathroom on 2nd floor. Each of the 3 bedrooms are newly carpeted. Entertain family and friends in the large family room in basement with laminate flooring. 2nd bathroom also located in basement. Separate utility and laundry area.This home has lots of new windows. The natural light brightens up all rooms throughout. Ceiling fans in all three bedrooms will keep your nights comfortable. Nice large deck off back of house for that entertaining and enjoying a glass of your favorite beverage at sunset. Yard is fenced in for your personal outdoor space. New roof just installed. This house is ready to call home. All that is missing is you!!
Location
State MD
County Baltimore City
Zoning R-5
Rooms
Other Rooms Living Room, Dining Room, Bedroom 2, Bedroom 3, Kitchen, Family Room, Bedroom 1, Bathroom 1
Basement Full, Connecting Stairway, Fully Finished, Improved, Sump Pump, Walkout Stairs, Windows, Outside Entrance
Interior
Interior Features Chair Railings, Dining Area, Floor Plan - Traditional, Pantry, Wood Floors, Carpet, Ceiling Fan(s)
Hot Water Natural Gas
Heating Radiator
Cooling Ceiling Fan(s)
Flooring Hardwood, Carpet, Other
Equipment Dryer, Icemaker, Oven/Range - Gas, Refrigerator, Stainless Steel Appliances, Stove, Washer, Water Heater
Fireplace N
Window Features Casement,Double Pane,Screens
Appliance Dryer, Icemaker, Oven/Range - Gas, Refrigerator, Stainless Steel Appliances, Stove, Washer, Water Heater
Heat Source Oil, Electric
Exterior
Water Access N
Accessibility 2+ Access Exits
Garage N
Building
Story 3+
Sewer Public Sewer
Water Public
Architectural Style Colonial
Level or Stories 3+
Additional Building Above Grade, Below Grade
Structure Type Dry Wall
New Construction N
Schools
School District Baltimore City Public Schools
Others
Pets Allowed N
Senior Community No
Tax ID 0327245387 141
Ownership Ground Rent
SqFt Source Estimated
Acceptable Financing Conventional, FHA, Cash, VA
Horse Property N
Listing Terms Conventional, FHA, Cash, VA
Financing Conventional,FHA,Cash,VA
Special Listing Condition Standard
Read Less Info
Want to know what your home might be worth? Contact us for a FREE valuation!

Our team is ready to help you sell your home for the highest possible price ASAP

Bought with Rebecca Loewer • EXP Realty, LLC

"My job is to find and attract mastery-based agents to the office, protect the culture, and make sure everyone is happy! "
14291 Park Meadow Drive Suite 500, Chantilly, VA, 20151






