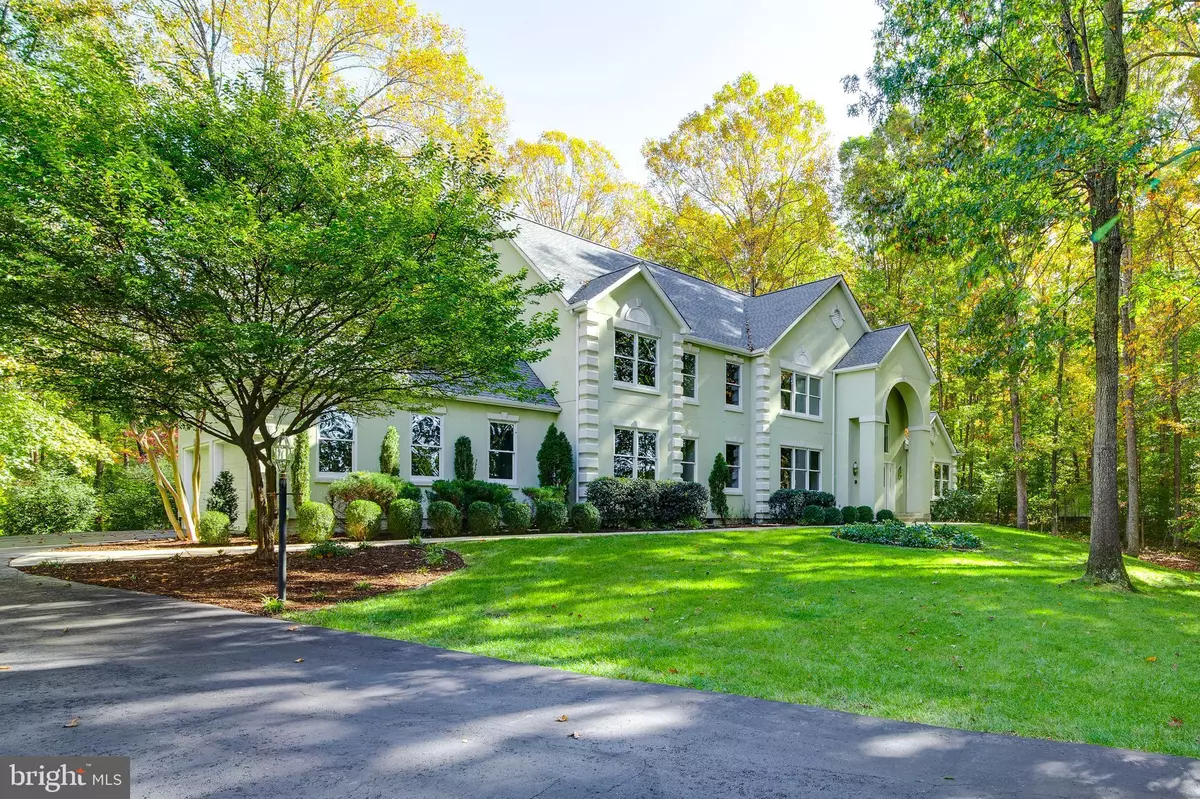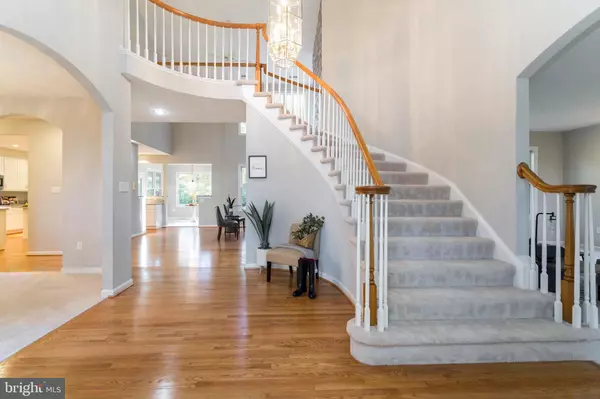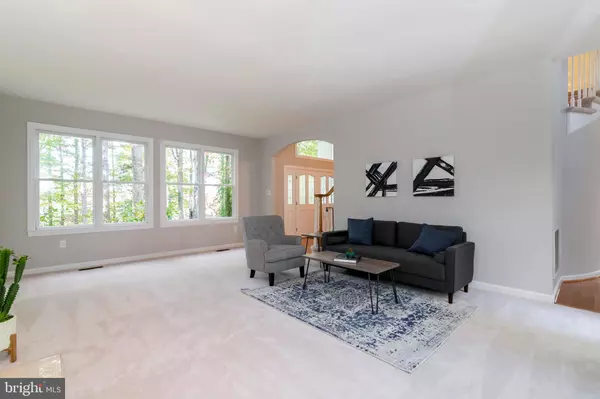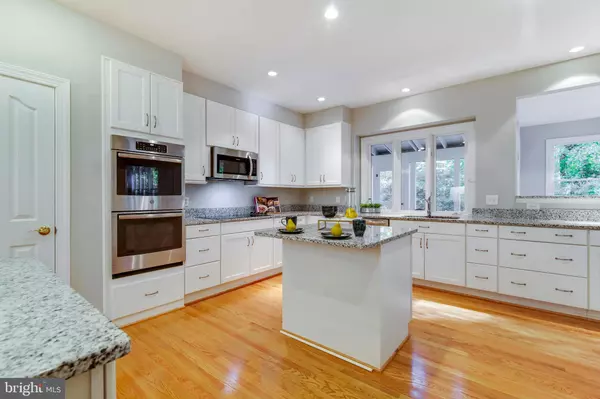$563,000
$550,000
2.4%For more information regarding the value of a property, please contact us for a free consultation.
4 Beds
3 Baths
4,036 SqFt
SOLD DATE : 12/05/2019
Key Details
Sold Price $563,000
Property Type Single Family Home
Sub Type Detached
Listing Status Sold
Purchase Type For Sale
Square Footage 4,036 sqft
Price per Sqft $139
Subdivision Seven Lakes
MLS Listing ID VAST216218
Sold Date 12/05/19
Style Colonial
Bedrooms 4
Full Baths 3
HOA Fees $60/qua
HOA Y/N Y
Abv Grd Liv Area 4,036
Originating Board BRIGHT
Year Built 1996
Annual Tax Amount $5,012
Tax Year 2018
Lot Size 3.129 Acres
Acres 3.13
Property Description
This gorgeous home will not last long! Located on 3.13 acres in the equestrian community of Seven Lakes! From the time you turn into the driveway, you will enjoy the beauty surrounding this home. With trees lining your driveway entrance and easy maintenance landscaping along the front of the home to the many windows and the architectural detailing on the front of this stucco home. The beauty continues as you enter the two story foyer with curved staircase to the upper level. You will appreciate the gorgeous NEW hardwood floors and carpet throughout the home. The kitchen provides a perfect place to hang out while cooking or for entertaining. Renovated in 2018 with granite countertops, stainless steel appliances, double oven, electric cooktop, planning desk area and island! There is a sunroom off the kitchen where you can enjoy informal dining or create a space to relax. The two story family room which is also off the kitchen has built-in bookcases around the 2 story wood burning fireplace with stone hearth! There is a main floor bedroom with access to the enclosed back porch. You will also appreciate the main level private study with built-in shelving. On the upper level of this home is where you will find the master suite with cathedral ceiling, large walk-in closet, soaking tub, separate shower and dual sinks. There are 2 additional bedrooms and a full bath with dual sink on the upper level. Outdoors you will enjoy the privacy and the beauty of the trees surrounding the home. Relax in any weather taking in the nature on your screened in porch. This home is freshly painted and has a NEW roof! This community has impeccably maintained custom homes all on 3-9 acre lots. With just a 15 minute drive to I-95 you will enjoy the privacy of estate living while maintaining great access to shopping and dining!
Location
State VA
County Stafford
Zoning A1
Rooms
Other Rooms Living Room, Dining Room, Primary Bedroom, Bedroom 2, Bedroom 3, Bedroom 4, Kitchen, Family Room, Study, Sun/Florida Room, Laundry, Bathroom 2, Bathroom 3, Primary Bathroom
Basement Partial, Connecting Stairway, Interior Access, Rough Bath Plumb, Space For Rooms, Unfinished, Windows
Main Level Bedrooms 1
Interior
Interior Features Built-Ins, Carpet, Ceiling Fan(s), Curved Staircase, Dining Area, Entry Level Bedroom, Family Room Off Kitchen, Floor Plan - Open, Formal/Separate Dining Room, Kitchen - Gourmet, Kitchen - Island, Primary Bath(s), Skylight(s), Walk-in Closet(s), Wood Floors, Breakfast Area, Pantry, Recessed Lighting, Soaking Tub
Hot Water Electric
Heating Heat Pump(s)
Cooling Central A/C, Ceiling Fan(s)
Flooring Carpet, Hardwood, Ceramic Tile
Fireplaces Number 2
Fireplaces Type Gas/Propane, Wood, Stone
Equipment Built-In Microwave, Cooktop, Dishwasher, Disposal, Icemaker, Microwave, Oven - Double, Oven - Wall, Refrigerator, Stainless Steel Appliances
Fireplace Y
Window Features Skylights
Appliance Built-In Microwave, Cooktop, Dishwasher, Disposal, Icemaker, Microwave, Oven - Double, Oven - Wall, Refrigerator, Stainless Steel Appliances
Heat Source Electric
Exterior
Exterior Feature Porch(es)
Parking Features Garage - Side Entry, Garage Door Opener, Inside Access
Garage Spaces 4.0
Water Access N
View Garden/Lawn, Trees/Woods
Accessibility None
Porch Porch(es)
Attached Garage 2
Total Parking Spaces 4
Garage Y
Building
Lot Description Backs to Trees
Story 3+
Sewer Septic = # of BR
Water Public
Architectural Style Colonial
Level or Stories 3+
Additional Building Above Grade, Below Grade
Structure Type 2 Story Ceilings
New Construction N
Schools
Elementary Schools Margaret Brent
Middle Schools Rodney Thompson
High Schools Mountain View
School District Stafford County Public Schools
Others
Senior Community No
Tax ID 27-B-1-B-51
Ownership Fee Simple
SqFt Source Assessor
Special Listing Condition Standard
Read Less Info
Want to know what your home might be worth? Contact us for a FREE valuation!

Our team is ready to help you sell your home for the highest possible price ASAP

Bought with Scott A Jacobs • Jacobs and Co Real Estate LLC

"My job is to find and attract mastery-based agents to the office, protect the culture, and make sure everyone is happy! "
14291 Park Meadow Drive Suite 500, Chantilly, VA, 20151






