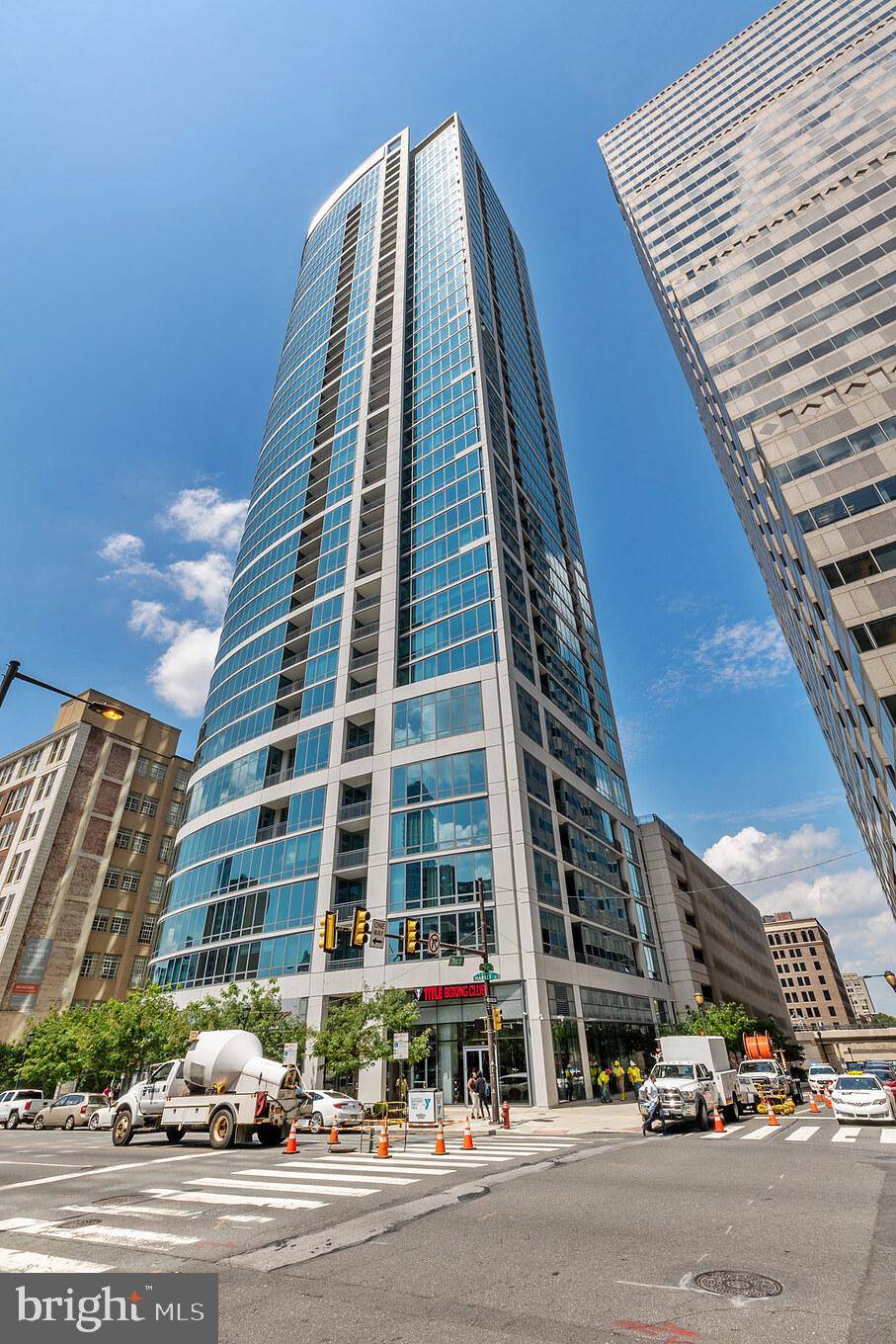Bought with Elizabeth A Tumasz • Redfin Corporation
$475,000
$484,900
2.0%For more information regarding the value of a property, please contact us for a free consultation.
1 Bed
1 Bath
761 SqFt
SOLD DATE : 12/05/2019
Key Details
Sold Price $475,000
Property Type Condo
Sub Type Condo/Co-op
Listing Status Sold
Purchase Type For Sale
Square Footage 761 sqft
Price per Sqft $624
Subdivision Rittenhouse Square
MLS Listing ID PAPH819084
Sold Date 12/05/19
Style Contemporary
Bedrooms 1
Full Baths 1
Condo Fees $555/mo
HOA Y/N N
Abv Grd Liv Area 761
Originating Board BRIGHT
Year Built 2008
Annual Tax Amount $5,641
Tax Year 2020
Lot Dimensions 0.00 x 0.00
Property Sub-Type Condo/Co-op
Property Description
Here's your chance to own a luxurious, HIGH FLOOR one-bedroom unit at the highly sought after Murano Condominiums in the heart of Center City, Philadelphia.This amazing home in the sky features gorgeous and expansive views, ample natural light from its floor to ceiling windows, a large balcony to enjoy your morning coffee or evening cocktails, modern finishes, gleaming light colored hardwood floors, a large storage locker and most importantly, 1 CAR, DEDICATED GARAGE PARKING! Enter this condo through an inviting entry hall with coat closet that immediately opens up to a bright and airy kitchen, living room combination. The kitchen features stainless steel appliances, a breakfast bar, cool subway tile backsplash, granite counters, ample storage space and a laundry area with full sized washer/dryer. The Murano offers 24-hour door man service and is a pet-friendly building. On the 6th floor, you will find a state-of-the-art gym with city views, a full size indoor, heated pool, an outdoor furnished deck and a newly updated and remodeled private community room, featuring a fully furnished kitchen and space for entertaining or dining with guests. Walking distance to Rittenhouse Square and 30th street station! Schedule your showings today!
Location
State PA
County Philadelphia
Area 19103 (19103)
Zoning CMX5
Rooms
Other Rooms Living Room, Kitchen
Main Level Bedrooms 1
Interior
Heating Forced Air
Cooling Central A/C
Flooring Hardwood, Carpet
Fireplace N
Heat Source Natural Gas
Exterior
Exterior Feature Balcony
Parking On Site 1
Amenities Available Security, Reserved/Assigned Parking, Pool - Indoor, Party Room, Meeting Room, Library, Fitness Center
Water Access N
Accessibility Elevator
Porch Balcony
Garage N
Building
Story 1
Unit Features Hi-Rise 9+ Floors
Sewer Public Sewer
Water Public
Architectural Style Contemporary
Level or Stories 1
Additional Building Above Grade, Below Grade
New Construction N
Schools
School District The School District Of Philadelphia
Others
Pets Allowed Y
HOA Fee Include All Ground Fee,Common Area Maintenance,Ext Bldg Maint,Health Club,Insurance,Management,Pool(s),Sewer,Water
Senior Community No
Tax ID 888094642
Ownership Condominium
Acceptable Financing Conventional, Cash, Negotiable
Horse Property N
Listing Terms Conventional, Cash, Negotiable
Financing Conventional,Cash,Negotiable
Special Listing Condition Standard
Pets Allowed Case by Case Basis
Read Less Info
Want to know what your home might be worth? Contact us for a FREE valuation!

Our team is ready to help you sell your home for the highest possible price ASAP

"My job is to find and attract mastery-based agents to the office, protect the culture, and make sure everyone is happy! "
14291 Park Meadow Drive Suite 500, Chantilly, VA, 20151






