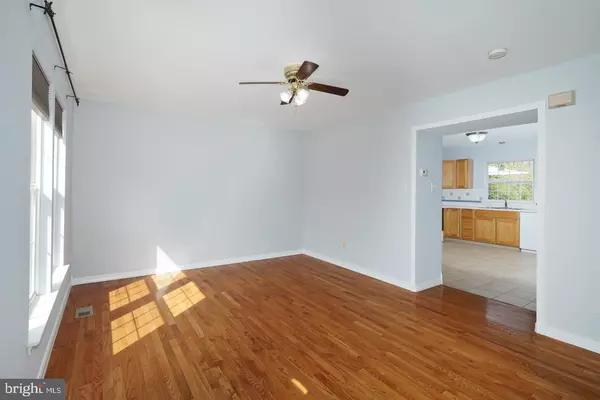$190,000
$185,000
2.7%For more information regarding the value of a property, please contact us for a free consultation.
2 Beds
2 Baths
1,320 SqFt
SOLD DATE : 12/04/2019
Key Details
Sold Price $190,000
Property Type Townhouse
Sub Type Interior Row/Townhouse
Listing Status Sold
Purchase Type For Sale
Square Footage 1,320 sqft
Price per Sqft $143
Subdivision Perkiomen Crossing
MLS Listing ID PAMC626654
Sold Date 12/04/19
Style Traditional
Bedrooms 2
Full Baths 1
Half Baths 1
HOA Fees $80/mo
HOA Y/N Y
Abv Grd Liv Area 1,320
Originating Board BRIGHT
Year Built 1999
Annual Tax Amount $3,205
Tax Year 2019
Lot Size 2,310 Sqft
Acres 0.05
Lot Dimensions 21.00 x 110.00
Property Description
Welcome home to 1211 Hunter Lane in the desirable Perkiomen Crossing Community. This lovely, 2 bedroom, 1.5 bath with finished basement is move-in ready and just waiting to tell its next story. Enter an incredibly spacious living room with gleaming hardwood floors, ceiling fan, and a large picture window which allows an abundance of natural light. Just past the living room is a kitchen and breakfast room with tile flooring, oak cabinets, electric cooking, dishwasher, double sink, pantry and sliders to the deck. A powder room completes the first floor. Upstairs are two large bedrooms. The master connects to the hall bathroom and offers plenty of closet space. The second bedroom boasts an enormous walk-in closet. The finished lower level is a perfect space for family room, game room, man-cave, theater or in-home office. NEW ROOF (Aug 2019), Fresh Paint (Oct 2019). Close to Green Lane Park and Perkiomen Trail. Short drive to Philadelphia Premium Outlets.
Location
State PA
County Montgomery
Area Upper Frederick Twp (10655)
Zoning R80
Rooms
Other Rooms Living Room, Bedroom 2, Kitchen, Family Room, Breakfast Room, Bedroom 1, Half Bath
Basement Full, Fully Finished
Interior
Interior Features Breakfast Area, Carpet, Ceiling Fan(s), Floor Plan - Traditional, Kitchen - Eat-In, Tub Shower, Walk-in Closet(s), Wood Floors
Hot Water Electric
Heating Forced Air
Cooling Central A/C
Flooring Carpet, Ceramic Tile, Hardwood
Equipment Dishwasher, Disposal, Dryer - Electric, Refrigerator, Washer
Fireplace N
Appliance Dishwasher, Disposal, Dryer - Electric, Refrigerator, Washer
Heat Source Natural Gas
Laundry Basement
Exterior
Exterior Feature Deck(s)
Garage Spaces 2.0
Parking On Site 2
Water Access N
Roof Type Shingle
Accessibility None
Porch Deck(s)
Total Parking Spaces 2
Garage N
Building
Story 2
Sewer Public Sewer
Water Public
Architectural Style Traditional
Level or Stories 2
Additional Building Above Grade, Below Grade
New Construction N
Schools
High Schools Boyertown Area Senior
School District Boyertown Area
Others
HOA Fee Include Lawn Maintenance,Snow Removal,Road Maintenance
Senior Community No
Tax ID 55-00-00885-446
Ownership Fee Simple
SqFt Source Assessor
Horse Property N
Special Listing Condition Standard
Read Less Info
Want to know what your home might be worth? Contact us for a FREE valuation!

Our team is ready to help you sell your home for the highest possible price ASAP

Bought with Tracy C Coyle • BHHS Fox & Roach - Harleysville

"My job is to find and attract mastery-based agents to the office, protect the culture, and make sure everyone is happy! "
14291 Park Meadow Drive Suite 500, Chantilly, VA, 20151






