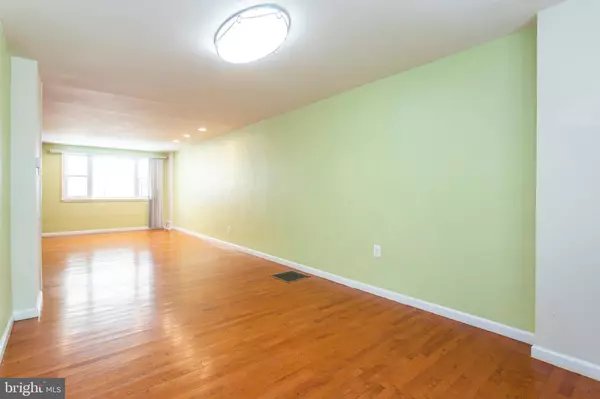$199,000
$199,900
0.5%For more information regarding the value of a property, please contact us for a free consultation.
4 Beds
3 Baths
1,860 SqFt
SOLD DATE : 12/04/2019
Key Details
Sold Price $199,000
Property Type Townhouse
Sub Type Interior Row/Townhouse
Listing Status Sold
Purchase Type For Sale
Square Footage 1,860 sqft
Price per Sqft $106
Subdivision Overbrook Park
MLS Listing ID PAPH831998
Sold Date 12/04/19
Style Straight Thru
Bedrooms 4
Full Baths 2
Half Baths 1
HOA Y/N N
Abv Grd Liv Area 1,860
Originating Board BRIGHT
Year Built 1949
Annual Tax Amount $2,123
Tax Year 2020
Lot Size 1,890 Sqft
Acres 0.04
Lot Dimensions 18.21 x 90.00
Property Description
Recently renovated property. Enter through the large and spacious living area with beautiful hardwood flooring, newer windows providing plenty of natural lighting throughout, and recessed lighting. The living area flows nicely into the dining area and kitchen. Large Kitchen w/ Granite Countertops & plenty of cooking area, Stainless Steel Appliances, Tile Backsplash, Built-In Microwave, Electric Stove, New Double Door Fridge, and plenty of custom Cabinet Storage. Steps leading from the dining area into the fully finished basement with laundry facilities,4th bedroom, and 1/2 bathroom. Outside exits to rear driveway parking. Upstairs hosts three bedrooms including the large master bedroom with closet storage, and a modern bathroom with fully tiled shower. Hall bath with subway tile and decorative inlay. This home is conveniently located to major roads, shopping, and transportation.
Location
State PA
County Philadelphia
Area 19151 (19151)
Zoning RSA5
Rooms
Basement Partial
Interior
Heating Forced Air
Cooling Central A/C
Heat Source Natural Gas
Exterior
Water Access N
Accessibility None
Garage N
Building
Story 2
Sewer Public Sewer
Water Public
Architectural Style Straight Thru
Level or Stories 2
Additional Building Above Grade, Below Grade
New Construction N
Schools
Elementary Schools Robert E Lamberton
School District The School District Of Philadelphia
Others
Senior Community No
Tax ID 343199300
Ownership Fee Simple
SqFt Source Assessor
Special Listing Condition Standard
Read Less Info
Want to know what your home might be worth? Contact us for a FREE valuation!

Our team is ready to help you sell your home for the highest possible price ASAP

Bought with Aamir L Davis • Philadelphia House.Com

"My job is to find and attract mastery-based agents to the office, protect the culture, and make sure everyone is happy! "
14291 Park Meadow Drive Suite 500, Chantilly, VA, 20151






