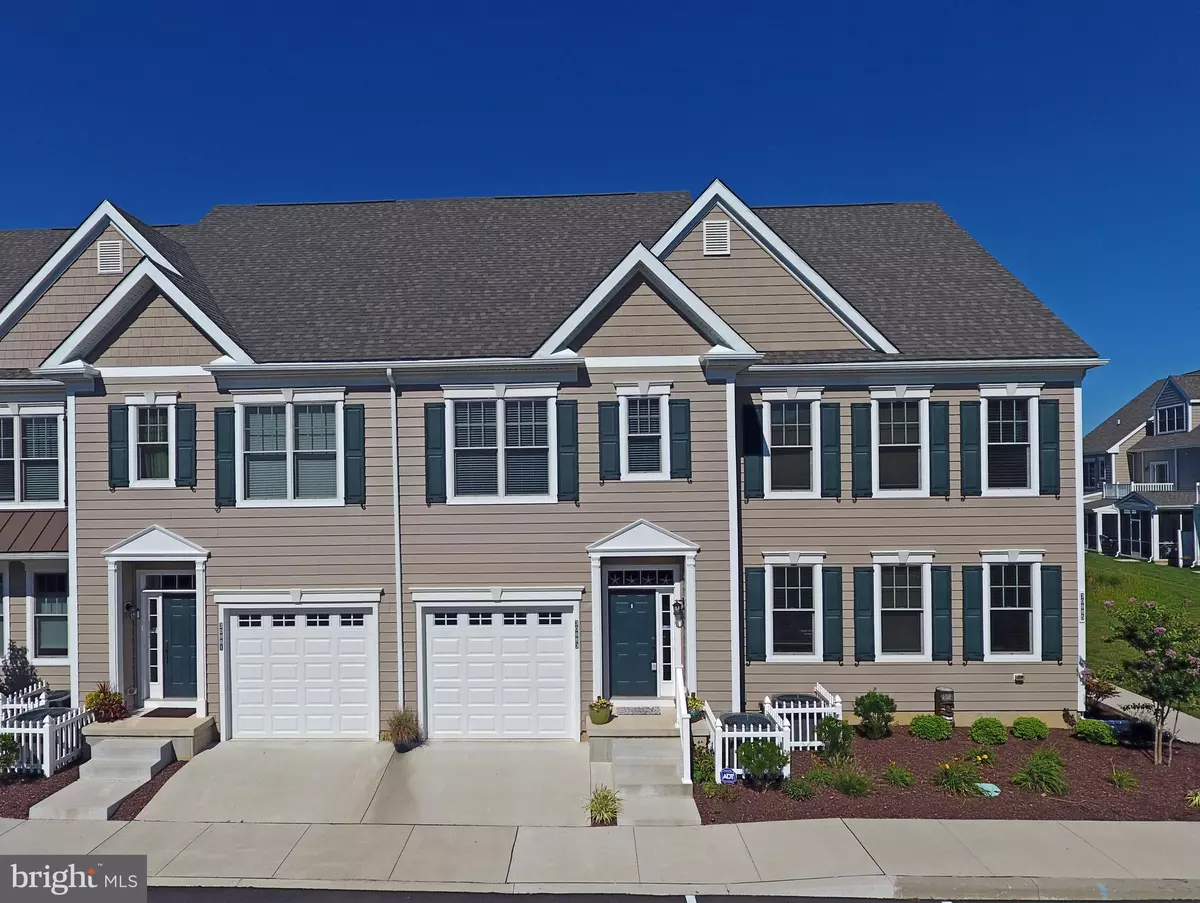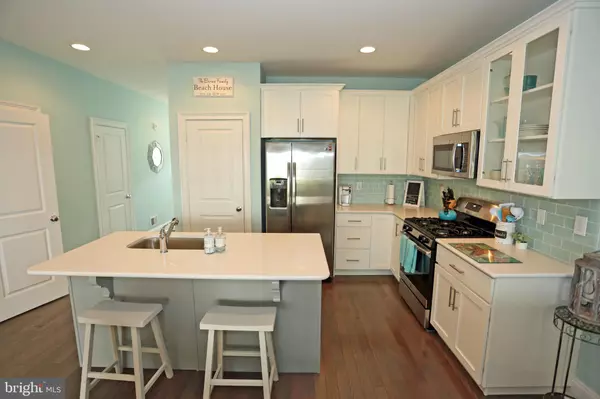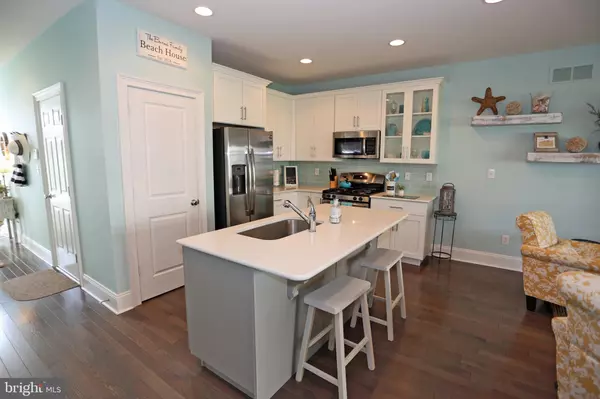$323,000
$335,000
3.6%For more information regarding the value of a property, please contact us for a free consultation.
3 Beds
4 Baths
1,945 SqFt
SOLD DATE : 12/02/2019
Key Details
Sold Price $323,000
Property Type Condo
Sub Type Condo/Co-op
Listing Status Sold
Purchase Type For Sale
Square Footage 1,945 sqft
Price per Sqft $166
Subdivision Heritage Village Townhomes
MLS Listing ID DESU146848
Sold Date 12/02/19
Style Coastal,Contemporary
Bedrooms 3
Full Baths 3
Half Baths 1
Condo Fees $503/qua
HOA Y/N N
Abv Grd Liv Area 1,945
Originating Board BRIGHT
Year Built 2017
Annual Tax Amount $1,204
Tax Year 2019
Lot Dimensions 0.00 x 0.00
Property Description
This nearly new, well maintained home is in move-in condition. Hardwood floors greet you as you enter the cozy foyer. Quartz counters, glass backsplash and a deep sink make the kitchen easy to work in. Open and spacious family room has sliders to a screened in porch to enjoy the soft breezes that come off the adjacent golf course, Master bedroom with bath and a second bedroom with its own bath is perfect for your invited guests. A second Master bedroom with a sitting area and large master bath await you on the third floor when you just need to get away from it all. Washer and dryer on the second floor make doing the laundry an easy chore. And just to complete this picture, this condo has a garage for storing all your beach items, bikes, and car. The community has a sunny outdoor pool plus discounted Green Fees for those who want to use the golf course. The location is ideal, situated between Rehoboth Beach and Lewes/Cape Henlopen State Park. Plus the neighborhood has shopping, movie theaters, restaurants and a gym within walking distance. Don't wait to see this beautifully maintained condo. Your beach home awaits!
Location
State DE
County Sussex
Area Lewes Rehoboth Hundred (31009)
Zoning PLANNED RESIDENTIAL
Rooms
Other Rooms Dining Room, Primary Bedroom, Bedroom 2, Kitchen, Family Room, Foyer, Bedroom 1, Laundry, Bathroom 1, Bathroom 2, Primary Bathroom, Screened Porch
Interior
Interior Features Carpet, Dining Area, Family Room Off Kitchen, Floor Plan - Open, Kitchen - Island, Primary Bath(s), Pantry, Bathroom - Tub Shower, Upgraded Countertops, Walk-in Closet(s), Window Treatments, Wood Floors, Combination Dining/Living, Combination Kitchen/Dining, Combination Kitchen/Living
Heating Forced Air
Cooling Central A/C
Flooring Carpet, Ceramic Tile, Hardwood
Equipment Built-In Microwave, Built-In Range, Dishwasher, Disposal, Dryer, Microwave, Oven - Self Cleaning, Oven/Range - Gas, Refrigerator, Washer, Water Heater
Furnishings No
Fireplace N
Window Features Insulated,Screens
Appliance Built-In Microwave, Built-In Range, Dishwasher, Disposal, Dryer, Microwave, Oven - Self Cleaning, Oven/Range - Gas, Refrigerator, Washer, Water Heater
Heat Source Propane - Leased
Laundry Upper Floor
Exterior
Exterior Feature Porch(es), Screened
Parking Features Built In, Garage - Front Entry, Garage Door Opener
Garage Spaces 2.0
Utilities Available Cable TV, Propane
Amenities Available Common Grounds, Pool - Outdoor
Water Access N
Roof Type Architectural Shingle
Accessibility None
Porch Porch(es), Screened
Attached Garage 1
Total Parking Spaces 2
Garage Y
Building
Story 3+
Foundation Crawl Space
Sewer Public Sewer
Water Public
Architectural Style Coastal, Contemporary
Level or Stories 3+
Additional Building Above Grade, Below Grade
Structure Type Dry Wall
New Construction N
Schools
High Schools Cape Henlopen
School District Cape Henlopen
Others
HOA Fee Include Common Area Maintenance,Lawn Care Front,Lawn Care Rear,Lawn Care Side,Lawn Maintenance,Management,Pool(s),Reserve Funds,Road Maintenance,Snow Removal,Trash
Senior Community No
Tax ID 334-06.00-355.00-12G
Ownership Fee Simple
SqFt Source Estimated
Acceptable Financing Cash, Conventional
Horse Property N
Listing Terms Cash, Conventional
Financing Cash,Conventional
Special Listing Condition Standard
Read Less Info
Want to know what your home might be worth? Contact us for a FREE valuation!

Our team is ready to help you sell your home for the highest possible price ASAP

Bought with Dustin Parker • The Parker Group

"My job is to find and attract mastery-based agents to the office, protect the culture, and make sure everyone is happy! "
14291 Park Meadow Drive Suite 500, Chantilly, VA, 20151






