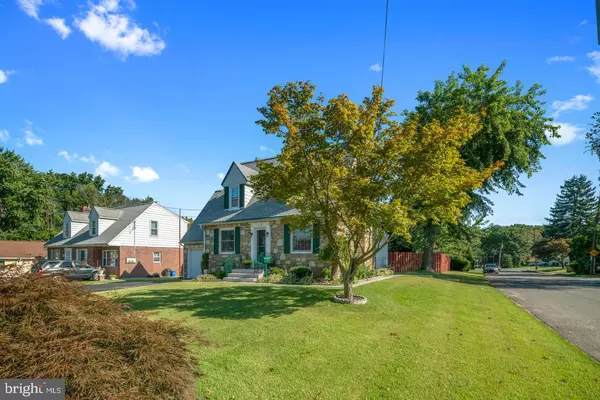$325,000
$350,000
7.1%For more information regarding the value of a property, please contact us for a free consultation.
3 Beds
2 Baths
1,930 SqFt
SOLD DATE : 12/02/2019
Key Details
Sold Price $325,000
Property Type Single Family Home
Sub Type Detached
Listing Status Sold
Purchase Type For Sale
Square Footage 1,930 sqft
Price per Sqft $168
Subdivision Torresdale
MLS Listing ID PAPH836806
Sold Date 12/02/19
Style Cape Cod
Bedrooms 3
Full Baths 1
Half Baths 1
HOA Y/N N
Abv Grd Liv Area 1,930
Originating Board BRIGHT
Year Built 1950
Annual Tax Amount $4,631
Tax Year 2020
Lot Size 9,425 Sqft
Acres 0.22
Lot Dimensions 65.00 x 145.00
Property Description
Pride Of Ownership Shines Through In This Beautiful, Expanded Single Cape Cod In A Great East Torresdale Location. Enter The Spacious Living Room With Gleaming Hardwood Floors And Stone Wood Burning Fireplace And Into The Formal Dining Room With Chair Rail. Updated Kitchen With Stainless Steel Appliances, Ceramic Tile Backsplash and Plenty Of Cabinets And Counter Space Leads To The Family Room Addition And Sunny Three Seasons Room Too Which Is Perfect For Entertaining Or Relaxing With Your Morning Coffee. Upstairs Are Two Spacious Bedrooms With Plenty Of Storage And A Third Bedroom That Could Be Used As An Office Or Den. A Remodeled Hall Bath Completes The Upstairs. Lower Level Features The Fully Finished Basement With Ceramic Tile Floor, Laundry Area, And A Updated Powder Room. This Home Comes Compete With Great Outdoor Space, Including A Large Yard, Deck, Above Ground Pool, And Two Storage Sheds. Imagine The Possibilities For Outdoor Entertaining! Conveniently Located To Transportation, Shopping, And Dining. This Home Is In "Move In" Condition And Just Sparkles !!!
Location
State PA
County Philadelphia
Area 19114 (19114)
Zoning RSD2
Rooms
Other Rooms Living Room, Dining Room, Primary Bedroom, Bedroom 2, Bedroom 3, Kitchen, Family Room, Sun/Florida Room
Basement Full, Fully Finished
Interior
Interior Features Ceiling Fan(s), Chair Railings, Family Room Off Kitchen, Wood Floors
Hot Water Natural Gas
Heating Hot Water
Cooling Window Unit(s)
Flooring Hardwood, Carpet, Ceramic Tile
Fireplaces Type Wood
Fireplace Y
Heat Source Natural Gas
Laundry Lower Floor
Exterior
Parking Features Garage - Front Entry
Garage Spaces 1.0
Pool Above Ground
Water Access N
Accessibility None
Attached Garage 1
Total Parking Spaces 1
Garage Y
Building
Story 2
Sewer Public Sewer
Water Public
Architectural Style Cape Cod
Level or Stories 2
Additional Building Above Grade, Below Grade
New Construction N
Schools
School District The School District Of Philadelphia
Others
Senior Community No
Tax ID 652171600
Ownership Fee Simple
SqFt Source Assessor
Acceptable Financing Conventional, FHA 203(b), VA
Listing Terms Conventional, FHA 203(b), VA
Financing Conventional,FHA 203(b),VA
Special Listing Condition Standard
Read Less Info
Want to know what your home might be worth? Contact us for a FREE valuation!

Our team is ready to help you sell your home for the highest possible price ASAP

Bought with Marie E Meglio • RE/MAX One Realty
"My job is to find and attract mastery-based agents to the office, protect the culture, and make sure everyone is happy! "
14291 Park Meadow Drive Suite 500, Chantilly, VA, 20151






