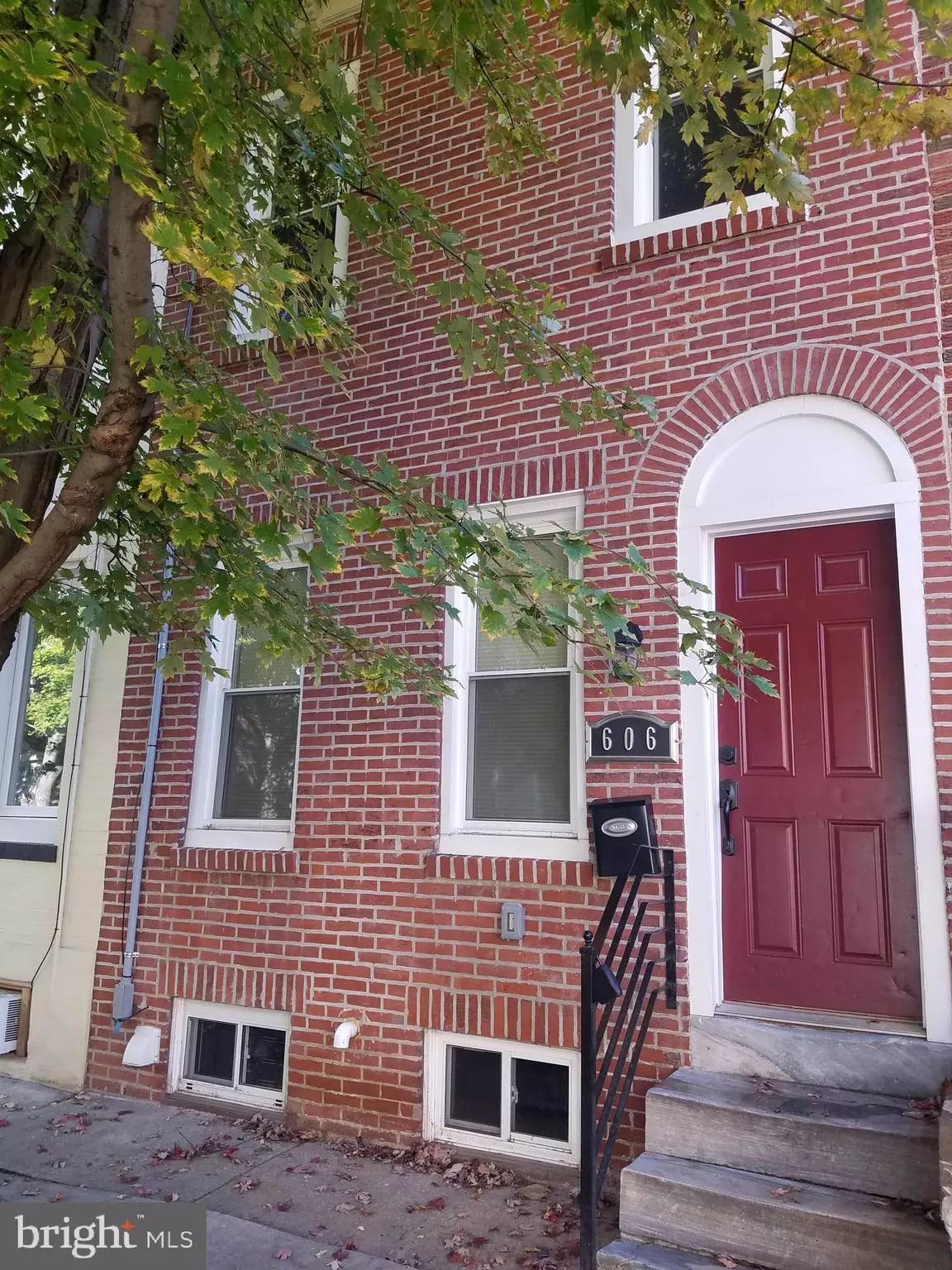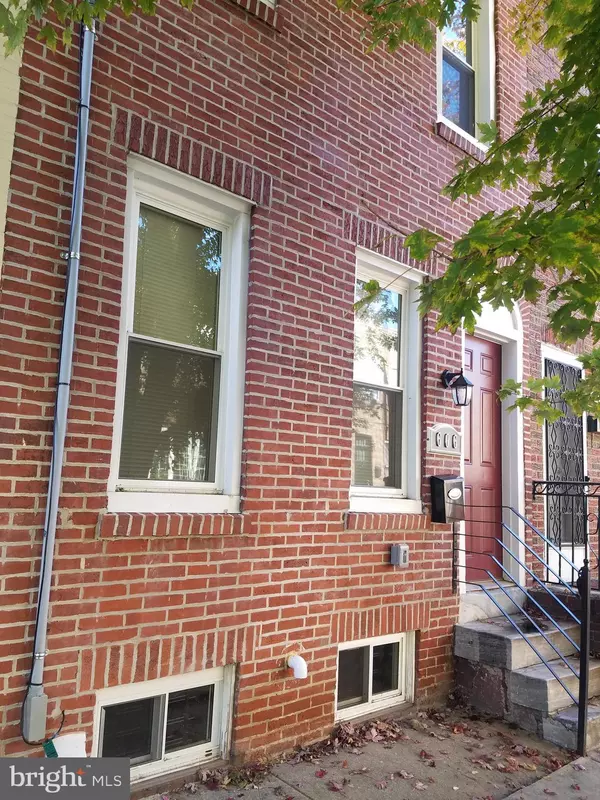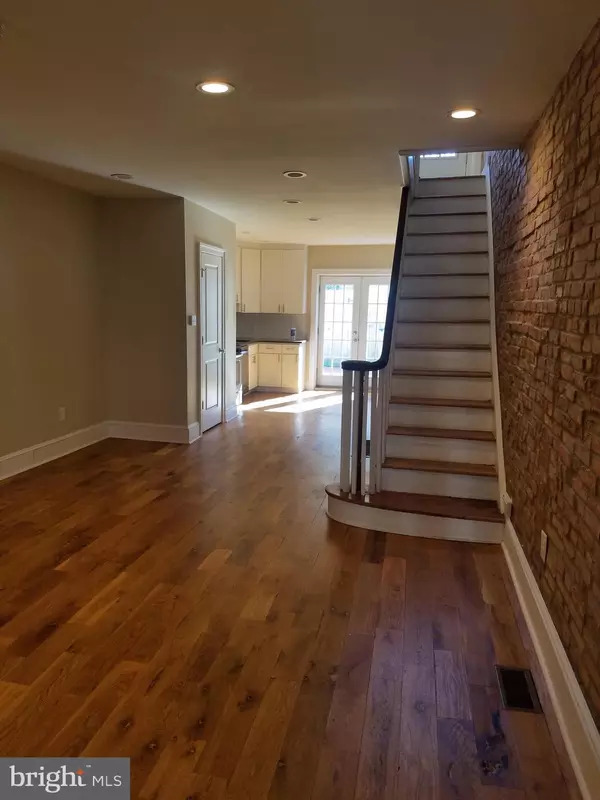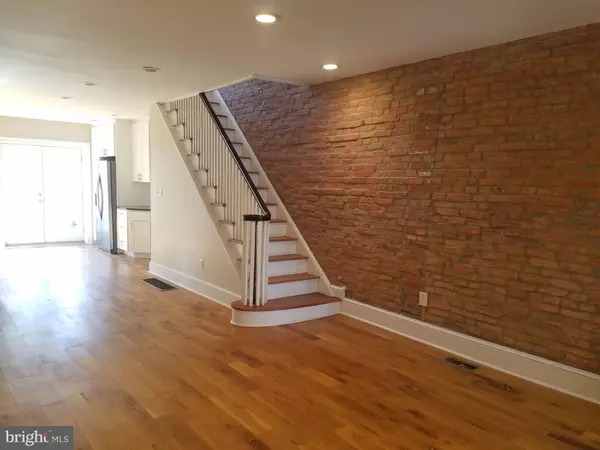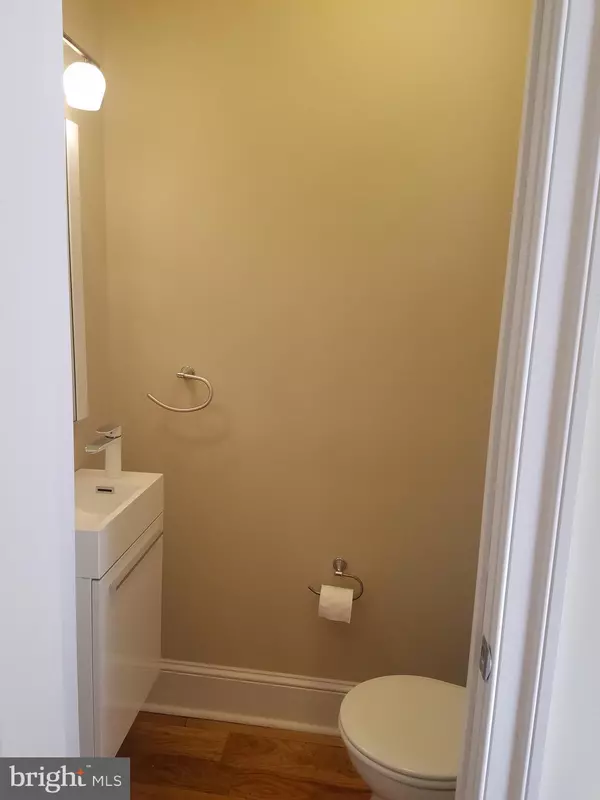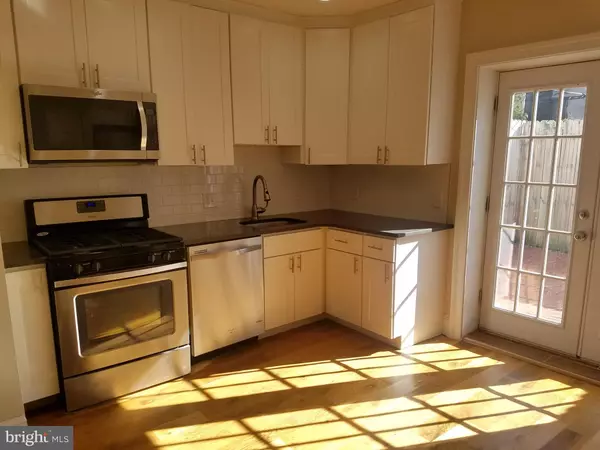$285,000
$295,000
3.4%For more information regarding the value of a property, please contact us for a free consultation.
2 Beds
2 Baths
1,106 SqFt
SOLD DATE : 11/29/2019
Key Details
Sold Price $285,000
Property Type Townhouse
Sub Type Interior Row/Townhouse
Listing Status Sold
Purchase Type For Sale
Square Footage 1,106 sqft
Price per Sqft $257
Subdivision East Passyunk Crossing
MLS Listing ID PAPH844840
Sold Date 11/29/19
Style Contemporary,Other,Straight Thru
Bedrooms 2
Full Baths 1
Half Baths 1
HOA Y/N N
Abv Grd Liv Area 1,106
Originating Board BRIGHT
Year Built 1915
Annual Tax Amount $3,868
Tax Year 2020
Lot Size 700 Sqft
Acres 0.02
Lot Dimensions 14.00 x 50.00
Property Description
Here is your chance to own this beautiful home right in East Passyunk Crossing. Be welcomed by an open floor plan with recessed lighting and hardwood floors throughout your new home. The main level is just ideal for entertaining family and friends. Everyone will love the exposed brick in the living room. They will flow to the back of the house where the gourmet kitchen is located. The kitchen is set up with quartz countertop, white shaker cabinetry, subway tile backsplash, and upgraded stainless steel appliances. Open up the french doors to allow the brisk cool air come in. Enjoy the private outdoor patio area perfect for grilling. Upstairs you will find 2 sunlit bedrooms, a modern full bath, and more closet space. Why not enjoy a cup of coffee on your 2nd floor roof deck. Finishes include newer windows, newer doors, high efficiency heating and cooling, large basement with washer and dryer and plenty of room for storage. You are just walking distance from the parks, popular Passyunk restaurants, and Target! There are plenty of convenient transit options, too! Scheduling your showing today!
Location
State PA
County Philadelphia
Area 19148 (19148)
Zoning RSA5
Rooms
Basement Other, Full
Interior
Interior Features Kitchen - Eat-In
Heating Forced Air
Cooling Central A/C
Flooring Hardwood
Equipment Built-In Microwave, Dryer, Dishwasher, Refrigerator, Stove, Washer, Water Heater
Fireplace N
Appliance Built-In Microwave, Dryer, Dishwasher, Refrigerator, Stove, Washer, Water Heater
Heat Source Natural Gas
Laundry Basement
Exterior
Exterior Feature Balcony, Deck(s), Patio(s), Roof
Fence Privacy, Rear, Wood
Water Access N
Roof Type Flat
Accessibility None
Porch Balcony, Deck(s), Patio(s), Roof
Garage N
Building
Story 2
Sewer Public Septic
Water Public
Architectural Style Contemporary, Other, Straight Thru
Level or Stories 2
Additional Building Above Grade, Below Grade
New Construction N
Schools
School District The School District Of Philadelphia
Others
Pets Allowed Y
Senior Community No
Tax ID 012158300
Ownership Fee Simple
SqFt Source Assessor
Acceptable Financing Cash, Conventional, FHA
Horse Property N
Listing Terms Cash, Conventional, FHA
Financing Cash,Conventional,FHA
Special Listing Condition Standard
Pets Allowed Cats OK, Dogs OK
Read Less Info
Want to know what your home might be worth? Contact us for a FREE valuation!

Our team is ready to help you sell your home for the highest possible price ASAP

Bought with Ryan Watson • RE/MAX One Realty

"My job is to find and attract mastery-based agents to the office, protect the culture, and make sure everyone is happy! "
14291 Park Meadow Drive Suite 500, Chantilly, VA, 20151

