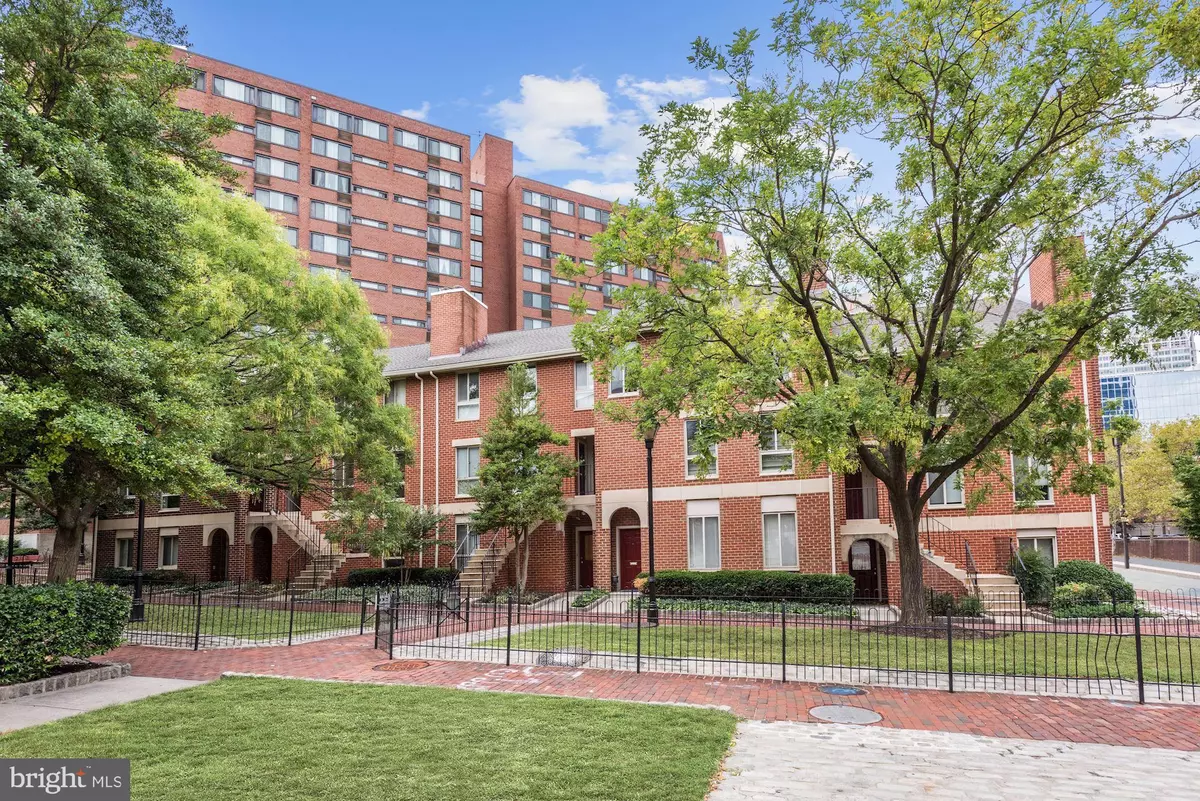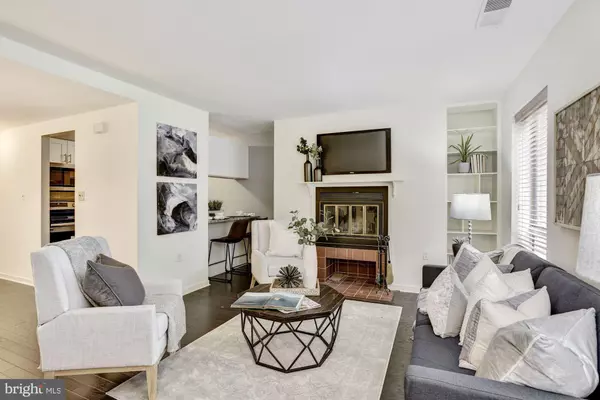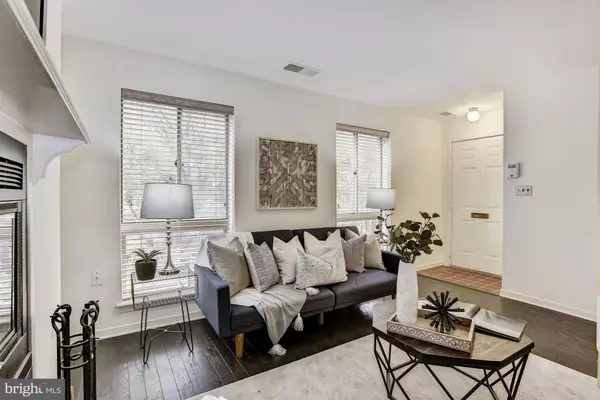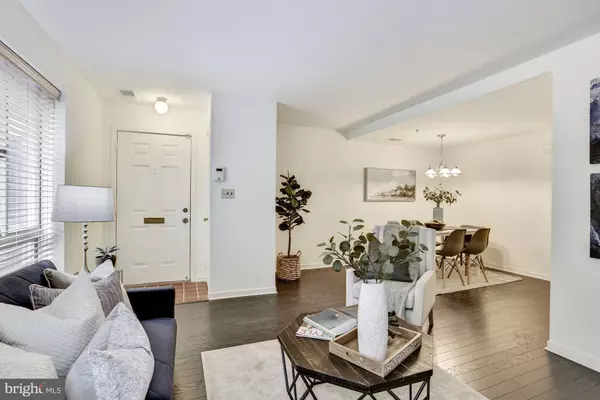$215,000
$224,900
4.4%For more information regarding the value of a property, please contact us for a free consultation.
2 Beds
2 Baths
895 SqFt
SOLD DATE : 11/27/2019
Key Details
Sold Price $215,000
Property Type Condo
Sub Type Condo/Co-op
Listing Status Sold
Purchase Type For Sale
Square Footage 895 sqft
Price per Sqft $240
Subdivision Otterbein
MLS Listing ID MDBA487490
Sold Date 11/27/19
Style Colonial
Bedrooms 2
Full Baths 2
Condo Fees $211/mo
HOA Y/N N
Abv Grd Liv Area 895
Originating Board BRIGHT
Annual Tax Amount $5,385
Tax Year 2019
Property Description
Recently renovated Harbor Way East condo overlooking a beautifully landscaped park in Otterbein | Federal Hill! Living room with wood burning fireplace and built-in shelving; Stainless steel appliances; Granite countertops and decorative backsplash; Soft close shaker style cabinetry; Kitchen | living room pass through window with breakfast bar; Master bedroom with dual closets and private full bath ; Second bedroom with ample closet space; Another full bath and laundry room complete this stunning home; Exterior Features: Exterior Lighting, Sidewalks, Street Lights, and City Views! Community Amenities: Enjoy being in close proximity to everything Baltimore City has to offer including the Inner Harbor, Little Italy, Fells Point, Federal Hill, Fort McHenry, and much more! The University of Maryland Medical Campus is just minutes away. Abundant shopping, dining, and entertainment options await you nearby. Convenient commuter routes include I-695, I-95, I-895, and I-83. Public transportation options include the Metropolitan Transit Authority, Bus, Light Rail, Metro, MARC Train at Camden Yards and Penn Station, AMTRAK at Penn Station, and Charm City Circulator.
Location
State MD
County Baltimore City
Zoning R-8
Rooms
Other Rooms Living Room, Dining Room, Primary Bedroom, Bedroom 2, Kitchen, Foyer, Laundry
Main Level Bedrooms 2
Interior
Interior Features Breakfast Area, Built-Ins, Carpet, Combination Dining/Living, Crown Moldings, Dining Area, Entry Level Bedroom, Floor Plan - Open, Kitchen - Galley, Primary Bath(s), Upgraded Countertops
Heating Heat Pump(s)
Cooling Central A/C
Flooring Carpet, Laminated
Fireplaces Number 1
Fireplaces Type Mantel(s)
Equipment Built-In Microwave, Dishwasher, Disposal, Dryer, Icemaker, Oven - Self Cleaning, Oven - Single, Oven/Range - Electric, Refrigerator, Stainless Steel Appliances, Stove, Washer, Water Dispenser
Fireplace Y
Window Features Double Pane,Insulated,Screens,Vinyl Clad
Appliance Built-In Microwave, Dishwasher, Disposal, Dryer, Icemaker, Oven - Self Cleaning, Oven - Single, Oven/Range - Electric, Refrigerator, Stainless Steel Appliances, Stove, Washer, Water Dispenser
Heat Source Electric
Laundry Has Laundry, Dryer In Unit, Washer In Unit, Main Floor
Exterior
Amenities Available Other
Water Access N
View Garden/Lawn, City
Accessibility Other
Garage N
Building
Story 1
Unit Features Garden 1 - 4 Floors
Sewer Public Sewer
Water Public
Architectural Style Colonial
Level or Stories 1
Additional Building Above Grade, Below Grade
Structure Type Dry Wall,High
New Construction N
Schools
Elementary Schools Call School Board
Middle Schools Call School Board
High Schools Call School Board
School District Baltimore City Public Schools
Others
HOA Fee Include Other
Senior Community No
Tax ID 0322010868 089
Ownership Condominium
Security Features Main Entrance Lock,Smoke Detector
Special Listing Condition Standard
Read Less Info
Want to know what your home might be worth? Contact us for a FREE valuation!

Our team is ready to help you sell your home for the highest possible price ASAP

Bought with Tabitha Weinstein • Redfin Corp

"My job is to find and attract mastery-based agents to the office, protect the culture, and make sure everyone is happy! "
14291 Park Meadow Drive Suite 500, Chantilly, VA, 20151






