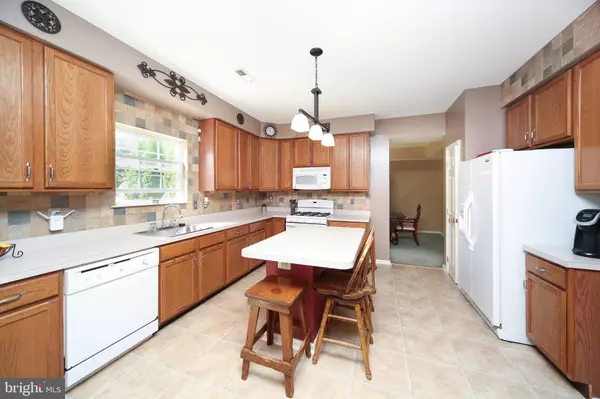$430,000
$457,500
6.0%For more information regarding the value of a property, please contact us for a free consultation.
4 Beds
3 Baths
2,860 SqFt
SOLD DATE : 12/02/2019
Key Details
Sold Price $430,000
Property Type Single Family Home
Sub Type Detached
Listing Status Sold
Purchase Type For Sale
Square Footage 2,860 sqft
Price per Sqft $150
Subdivision Hearthstone
MLS Listing ID PABU471830
Sold Date 12/02/19
Style Colonial
Bedrooms 4
Full Baths 2
Half Baths 1
HOA Fees $33
HOA Y/N Y
Abv Grd Liv Area 2,860
Originating Board BRIGHT
Year Built 1999
Annual Tax Amount $7,646
Tax Year 2018
Lot Size 10,400 Sqft
Acres 0.24
Lot Dimensions 80.00 x 130.00
Property Description
Fantastic Value In Hearthstone! This 4 bedroom 2.5 bath home with finished basement is a great find at this price, in the sought after Hearthstone community. Find a nicely sized kitchen with breakfast area and sliders to the patio and rear yard. The kitchen is open to the family room with fireplace. The dining room and living room allowing for lots of entertaining space. This floor plan also boast a first floor office, powder room and laundry room. Upstairs you will encounter a wonderful master suite. The sitting room has a separate door and could easily be a nursery or another office/workout room. The master bath is full of natural light and is quite spacious. The other three bedrooms are ample in size and share a newly tiled hall bath. If you are looking for even more living space, the finished basement is ready for you to make your own. There is a game/family room and plumbed for a bar. Lastly is the 2 car garage. Some paint and new carpeting will go along way in improving this property. This is truly an awesome opportunity.
Location
State PA
County Bucks
Area Buckingham Twp (10106)
Zoning R5
Rooms
Other Rooms Living Room, Dining Room, Primary Bedroom, Bedroom 2, Bedroom 3, Bedroom 4, Kitchen, Family Room, Office, Bathroom 2, Primary Bathroom
Basement Fully Finished
Interior
Heating Forced Air
Cooling Central A/C
Flooring Carpet, Tile/Brick, Hardwood
Fireplaces Number 1
Fireplace Y
Heat Source Natural Gas
Laundry Main Floor
Exterior
Parking Features Garage - Front Entry
Garage Spaces 2.0
Pool Above Ground
Water Access N
Roof Type Shingle
Accessibility None
Attached Garage 2
Total Parking Spaces 2
Garage Y
Building
Story 2
Sewer Public Sewer
Water Public
Architectural Style Colonial
Level or Stories 2
Additional Building Above Grade, Below Grade
New Construction N
Schools
Elementary Schools Cold Spring
Middle Schools Holicong
High Schools Central Bucks High School East
School District Central Bucks
Others
Senior Community No
Tax ID 06-059-088
Ownership Fee Simple
SqFt Source Assessor
Special Listing Condition Standard
Read Less Info
Want to know what your home might be worth? Contact us for a FREE valuation!

Our team is ready to help you sell your home for the highest possible price ASAP

Bought with Peggy Jacona • RE/MAX Services

"My job is to find and attract mastery-based agents to the office, protect the culture, and make sure everyone is happy! "
14291 Park Meadow Drive Suite 500, Chantilly, VA, 20151






