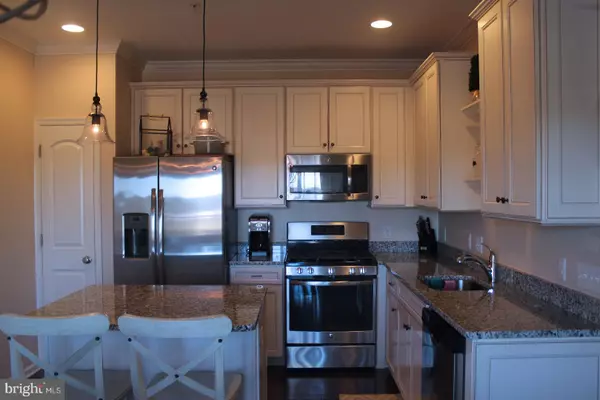$325,000
$325,000
For more information regarding the value of a property, please contact us for a free consultation.
2 Beds
3 Baths
1,556 SqFt
SOLD DATE : 11/30/2019
Key Details
Sold Price $325,000
Property Type Townhouse
Sub Type Interior Row/Townhouse
Listing Status Sold
Purchase Type For Sale
Square Footage 1,556 sqft
Price per Sqft $208
Subdivision None Available
MLS Listing ID PABU481934
Sold Date 11/30/19
Style Other
Bedrooms 2
Full Baths 2
Half Baths 1
HOA Fees $179/mo
HOA Y/N Y
Abv Grd Liv Area 1,556
Originating Board BRIGHT
Year Built 2015
Annual Tax Amount $4,465
Tax Year 2019
Lot Dimensions 4356 sq ft
Property Description
Welcome to 3753 Jacob Stout Road, located in the desirable Carriage Hill neighborhood, minutes from downtown Doylestown. This move-in ready end unit home contains 2 bedrooms, 2 1/2 baths, a finished basement and great picturesque views. Enter the home you will find upgraded hardwood and crown molding on the entire first floor and an open living room to kitchen concept. The living room contains a TV mount pre-wired in the wall. The kitchen has been upgraded with granite counters, 42" cabinets with crown molding, stainless steel appliances, dimming lights and a large centered island with seating. Walk out the sliders to a private brick patio facing preserved farmlands - A great spot for a summer BBQ or to enjoy the sunsets. The second floor has a large owner's bedroom with a cathedral ceiling, ceiling fan, walk in closet and owner's bathroom, complete with dual sinks and ceramic tile. There is 1 bedroom with a ceiling fan and a full bathroom in the hallway. Walk downstairs to the finished basement for space to watch the big game, do a workout or play with the kids. The basement contains dimming lights and a TV mount pre-wired in the wall. The unfinished area of the basement contains the laundry area, storage space, as well as rough in plumbing for a full bathroom. Blinds have been put on all windows throughout the house. The house was professionally painted in 2017 and a water softener system was installed in 2016. Carriage Hill is conveniently located near Hanusey and Peace Valley Park, Doylestown's shopping, museum and restaurant district and all major traffic routes, 202, 611, and 313. Award winning Central Bucks School District. (Pendant lights in kitchen and hanging chandelier in dining room not included.)
Location
State PA
County Bucks
Area Plumstead Twp (10134)
Zoning R1A
Rooms
Other Rooms Living Room, Dining Room, Primary Bedroom, Bedroom 2, Kitchen, Basement, Laundry, Storage Room, Attic, Primary Bathroom, Full Bath, Half Bath
Basement Daylight, Partial, Heated, Interior Access, Partially Finished, Rough Bath Plumb, Windows
Interior
Interior Features Attic, Ceiling Fan(s), Combination Dining/Living, Combination Kitchen/Dining, Family Room Off Kitchen, Floor Plan - Open, Kitchen - Eat-In, Kitchen - Gourmet, Kitchen - Island, Kitchen - Table Space, Primary Bath(s), Recessed Lighting, Sprinkler System, Stall Shower, Upgraded Countertops, Window Treatments, Wood Floors
Hot Water Propane
Heating Forced Air
Cooling Central A/C, Ceiling Fan(s)
Flooring Carpet, Hardwood, Tile/Brick
Equipment Built-In Microwave, Dishwasher, Disposal, Dryer, Dryer - Electric, Microwave, Oven - Single, Oven - Self Cleaning, Oven/Range - Gas, Refrigerator, Stainless Steel Appliances, Washer, Water Conditioner - Owned, Water Heater
Fireplace N
Window Features Bay/Bow,Double Pane,Screens
Appliance Built-In Microwave, Dishwasher, Disposal, Dryer, Dryer - Electric, Microwave, Oven - Single, Oven - Self Cleaning, Oven/Range - Gas, Refrigerator, Stainless Steel Appliances, Washer, Water Conditioner - Owned, Water Heater
Heat Source Other
Laundry Hookup, Basement
Exterior
Exterior Feature Brick, Patio(s), Roof
Garage Spaces 2.0
Amenities Available Common Grounds
Water Access N
View Panoramic, Pasture, Street, Trees/Woods, Other
Roof Type Shingle
Accessibility None
Porch Brick, Patio(s), Roof
Road Frontage Boro/Township
Total Parking Spaces 2
Garage N
Building
Lot Description Corner, Landscaping, Open, Premium, SideYard(s)
Story 2
Foundation Block, Slab
Sewer Public Sewer
Water Other
Architectural Style Other
Level or Stories 2
Additional Building Above Grade, Below Grade
Structure Type Cathedral Ceilings
New Construction N
Schools
School District Central Bucks
Others
HOA Fee Include Common Area Maintenance,Lawn Maintenance,Road Maintenance,Snow Removal,Trash
Senior Community No
Tax ID 34-008-275
Ownership Other
Security Features Smoke Detector,Sprinkler System - Indoor
Acceptable Financing Cash, Conventional
Listing Terms Cash, Conventional
Financing Cash,Conventional
Special Listing Condition Standard
Read Less Info
Want to know what your home might be worth? Contact us for a FREE valuation!

Our team is ready to help you sell your home for the highest possible price ASAP

Bought with Laura J Dau • Realty ONE Group Legacy
"My job is to find and attract mastery-based agents to the office, protect the culture, and make sure everyone is happy! "
14291 Park Meadow Drive Suite 500, Chantilly, VA, 20151






