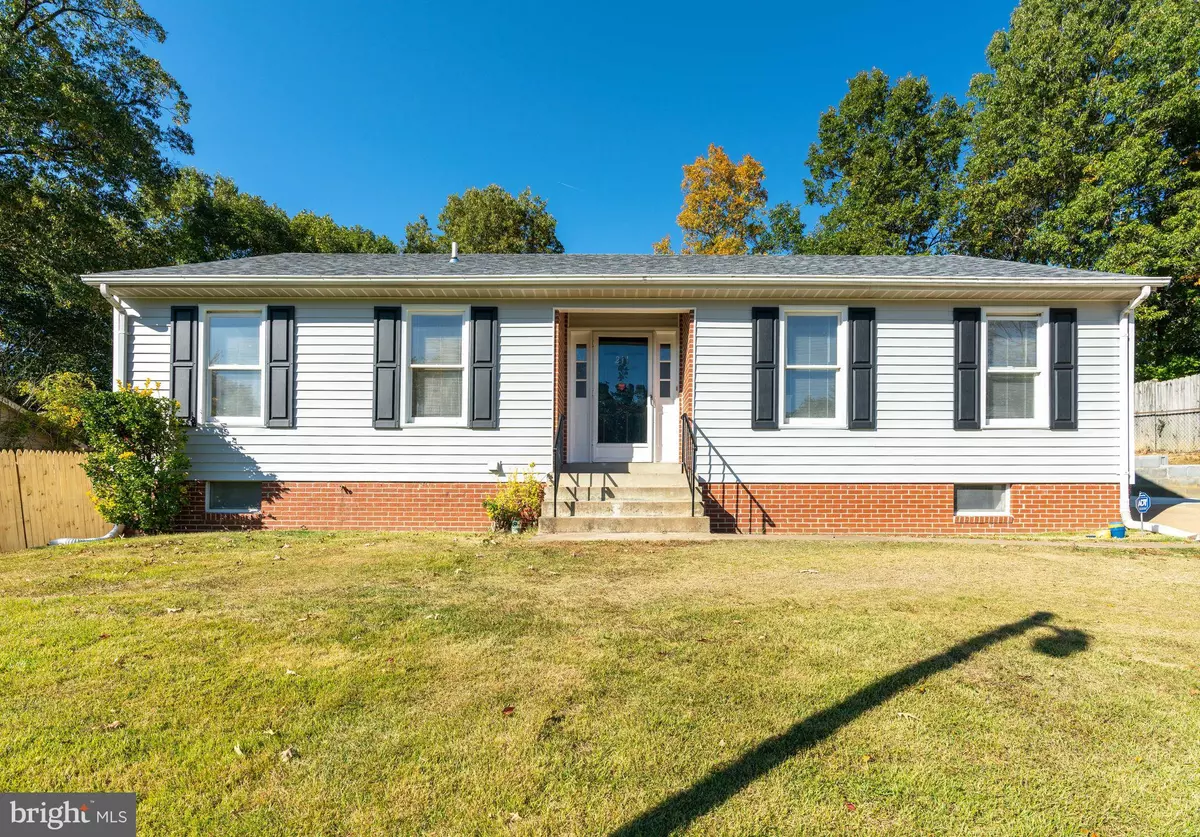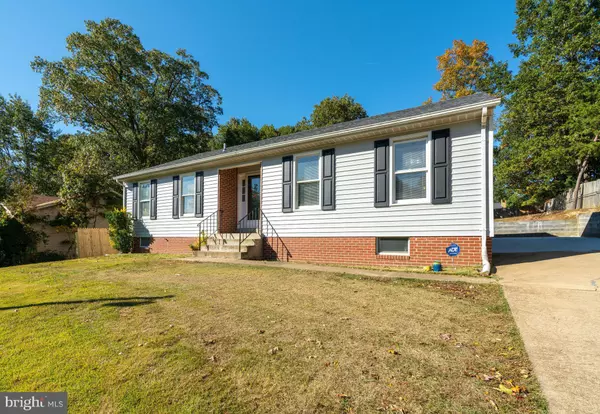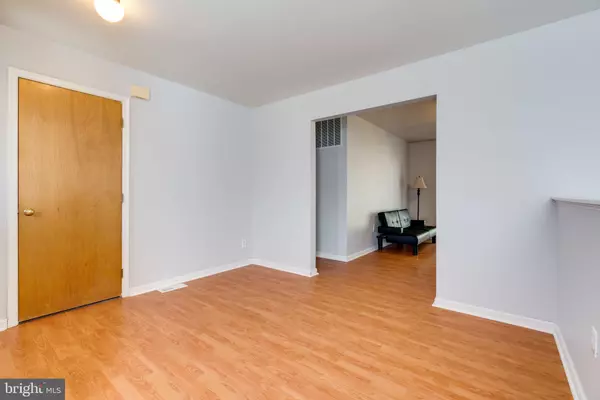$289,000
$289,900
0.3%For more information regarding the value of a property, please contact us for a free consultation.
3 Beds
3 Baths
2,414 SqFt
SOLD DATE : 11/27/2019
Key Details
Sold Price $289,000
Property Type Single Family Home
Sub Type Detached
Listing Status Sold
Purchase Type For Sale
Square Footage 2,414 sqft
Price per Sqft $119
Subdivision Shadow Woods
MLS Listing ID VAST216082
Sold Date 11/27/19
Style Ranch/Rambler
Bedrooms 3
Full Baths 3
HOA Y/N N
Abv Grd Liv Area 1,270
Originating Board BRIGHT
Year Built 1985
Annual Tax Amount $2,448
Tax Year 2018
Lot Size 0.276 Acres
Acres 0.28
Property Description
A Place to Call Home! This cozy but spacious rambler is located in the Shadow Woods community of Stafford County. With a large rear yard and close proximity to commuting and shopping options, it offers both peace and convenience. This home boasts over 2,400 finished square feet and offers numerous recent upgrades such as siding, roof, water heater, kitchen and bath flooring, and new carpet and paint throughout. With these details addressed this home is ready for you to move right in and add your personal touch. The front door opens to a living room anchored on the right by the formal dining room and to the rear by the family room. The family room offers plenty of space for relaxing and ample natural light through the glass door to the deck. The eat-in kitchen is highlighted by modern floors, white cabinets and appliances, and new countertops. The master bedroom offers plenty of space and is complemented by a master bath with updated flooring, over-sized vanity, and a shower with tile surround. The main level is completed by two bedrooms and an additional full bathroom. Downstairs you will find a fully finished basement with a large open recreation room and a third full bathroom. The two additional basement rooms are perfect for an office and a workout area, and the level is completed with a dedicated laundry room. The private basement entry walks up to the rear yard where you will find the over-sized deck which is perfect for entertaining or simply enjoying the space and the trees around the property line. Don t delay in visiting the home you have been waiting for!
Location
State VA
County Stafford
Zoning R2
Rooms
Other Rooms Living Room, Dining Room, Kitchen, Family Room, Den, Exercise Room, Laundry, Bonus Room
Basement Full, Daylight, Partial, Fully Finished, Outside Entrance, Sump Pump
Main Level Bedrooms 3
Interior
Heating Heat Pump(s)
Cooling Central A/C
Equipment Dishwasher, Dryer, Oven/Range - Electric, Refrigerator, Range Hood, Washer
Appliance Dishwasher, Dryer, Oven/Range - Electric, Refrigerator, Range Hood, Washer
Heat Source Electric
Exterior
Water Access N
Accessibility None
Garage N
Building
Story 2
Sewer Public Sewer
Water Public
Architectural Style Ranch/Rambler
Level or Stories 2
Additional Building Above Grade, Below Grade
New Construction N
Schools
Elementary Schools Hampton Oaks
Middle Schools Stafford
High Schools North Stafford
School District Stafford County Public Schools
Others
Senior Community No
Tax ID 21-D-1- -161
Ownership Fee Simple
SqFt Source Estimated
Special Listing Condition Standard
Read Less Info
Want to know what your home might be worth? Contact us for a FREE valuation!

Our team is ready to help you sell your home for the highest possible price ASAP

Bought with Yolanda Y Kehn • Long & Foster Real Estate, Inc.

"My job is to find and attract mastery-based agents to the office, protect the culture, and make sure everyone is happy! "
14291 Park Meadow Drive Suite 500, Chantilly, VA, 20151






