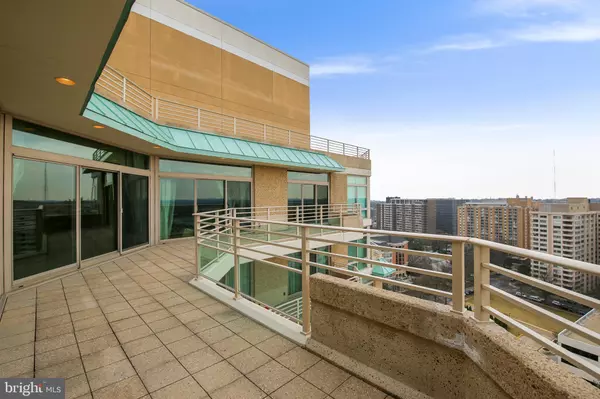$1,500,000
$1,500,000
For more information regarding the value of a property, please contact us for a free consultation.
2 Beds
3 Baths
2,500 SqFt
SOLD DATE : 11/26/2019
Key Details
Sold Price $1,500,000
Property Type Condo
Sub Type Condo/Co-op
Listing Status Sold
Purchase Type For Sale
Square Footage 2,500 sqft
Price per Sqft $600
Subdivision Somerset House 2
MLS Listing ID MDMC561038
Sold Date 11/26/19
Style Unit/Flat,Contemporary
Bedrooms 2
Full Baths 2
Half Baths 1
Condo Fees $2,516/mo
HOA Y/N N
Abv Grd Liv Area 2,500
Originating Board BRIGHT
Year Built 1990
Annual Tax Amount $21,201
Tax Year 2019
Property Description
Luxury awaits you in this expansive 21st-floor penthouse condo with a spectacular balcony view! Feel secure with a manned gatehouse, doorman, and 24/7 concierge. Enter the unit and your attention is immediately drawn to the grand living room with a striking view of the city that beckons you through the sliding doors. Access this breathtaking outdoor space from the kitchen, dining room, office and master bedroom as well. Pause at the mahogany, marble-countered wet bar to pour a drink, then continue to the kitchen, which feels like an island getaway in the middle of the city. High-end stainless steel appliances include a Viking fridge, built-in microwave, and six-burner flat cooktop. A table by the door offers a picturesque view during meals, or dine al fresco in warmer months.There is a separate dining room for more formal meals, as well as a laundry room, guest room with full bath adorned with marble floors, and so many large walk-in closets, you'll never worry about storage space.Off of the living room you'll find a magnificent cherry-wood office with built-in custom shelving and the finest decorative flair, including hand-carved moldings of Asian dragons and a clamshell design. Frosted glass doors hide digital equipment.A powder room and exquisite master suite complete this home. Close to award-winning schools in the heart of Chevy Chase, with multiple community amenities, this sought-after address provides the lavish lifestyle you seek.
Location
State MD
County Montgomery
Zoning R60
Direction East
Rooms
Main Level Bedrooms 2
Interior
Interior Features Bar, Breakfast Area, Carpet, Crown Moldings, Entry Level Bedroom, Exposed Beams, Formal/Separate Dining Room, Kitchen - Eat-In, Kitchen - Galley, Kitchen - Table Space, Primary Bath(s), Pantry, Recessed Lighting, Walk-in Closet(s), Wet/Dry Bar, Built-Ins, Dining Area, Flat, Floor Plan - Traditional
Hot Water Multi-tank
Heating Forced Air, Heat Pump(s)
Cooling Central A/C
Flooring Carpet, Ceramic Tile, Marble
Equipment Built-In Microwave, Built-In Range, Dishwasher, Disposal, Icemaker, Oven - Wall, Six Burner Stove, Stainless Steel Appliances
Furnishings No
Fireplace N
Window Features Double Pane,Insulated
Appliance Built-In Microwave, Built-In Range, Dishwasher, Disposal, Icemaker, Oven - Wall, Six Burner Stove, Stainless Steel Appliances
Heat Source Electric
Exterior
Exterior Feature Balcony
Parking Features Inside Access
Garage Spaces 2.0
Utilities Available Cable TV
Amenities Available Basketball Courts, Billiard Room, Common Grounds, Community Center, Exercise Room, Extra Storage, Fitness Center, Gated Community, Party Room, Pool - Indoor, Pool - Outdoor, Sauna, Security, Swimming Pool, Tennis Courts
Water Access N
View City
Roof Type Composite
Accessibility None
Porch Balcony
Attached Garage 2
Total Parking Spaces 2
Garage Y
Building
Story 1
Sewer Public Sewer
Water Public
Architectural Style Unit/Flat, Contemporary
Level or Stories 1
Additional Building Above Grade, Below Grade
Structure Type Dry Wall,Other
New Construction N
Schools
Elementary Schools Somerset
Middle Schools Westland
High Schools Bethesda-Chevy Chase
School District Montgomery County Public Schools
Others
HOA Fee Include Broadband,Cable TV,Common Area Maintenance,Ext Bldg Maint,High Speed Internet,Pool(s),Recreation Facility,Security Gate,Sewer,Snow Removal,Trash,Water
Senior Community No
Tax ID 160702886238
Ownership Condominium
Security Features 24 hour security,Doorman,Desk in Lobby,Main Entrance Lock,Monitored,Security Gate
Acceptable Financing Negotiable
Horse Property N
Listing Terms Negotiable
Financing Negotiable
Special Listing Condition Standard
Read Less Info
Want to know what your home might be worth? Contact us for a FREE valuation!

Our team is ready to help you sell your home for the highest possible price ASAP

Bought with Lynda O O'Dea • Long & Foster Real Estate, Inc.

"My job is to find and attract mastery-based agents to the office, protect the culture, and make sure everyone is happy! "
14291 Park Meadow Drive Suite 500, Chantilly, VA, 20151






