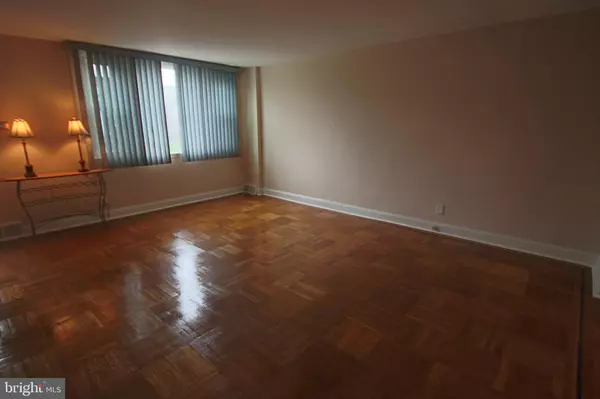$175,000
$175,000
For more information regarding the value of a property, please contact us for a free consultation.
3 Beds
3 Baths
1,266 SqFt
SOLD DATE : 11/26/2019
Key Details
Sold Price $175,000
Property Type Townhouse
Sub Type Interior Row/Townhouse
Listing Status Sold
Purchase Type For Sale
Square Footage 1,266 sqft
Price per Sqft $138
Subdivision Overbrook Park
MLS Listing ID PAPH824620
Sold Date 11/26/19
Style Colonial
Bedrooms 3
Full Baths 2
Half Baths 1
HOA Y/N N
Abv Grd Liv Area 1,266
Originating Board BRIGHT
Year Built 1949
Annual Tax Amount $2,135
Tax Year 2020
Lot Size 1,627 Sqft
Acres 0.04
Lot Dimensions 18.08 x 90.00
Property Description
Due to buyer's unfortunate circumstances, this wonderful home is back on the market! Beautifully updated with too many upgrades to mention, this beautiful Townhome is situated on one of the best blocks in Overbrook Park. From the just-refinished parquet floors that run throughout the house to the all-new windows, new roof, new dishwasher, some new plumbing, brand new 200 amp electric and Central Air, you've finally found the home that's perfect for you, in time for the upcoming holidays. The large Living Room opens to the bright and sunny Dining Room which sits next to the Eat-in Kitchen. Upstairs, three bedrooms are picture-perfect with their all-new windows. The Master Bedroom features its own private bath and two closets, and both the Master Bath and the Center Hall Bath feature new skylights. Downstairs, the basement is partially finished into a rec room and features a powder room. An outside exit takes you out to the one car attached garage. Looking for a turn-key, ready now home? You just found it!
Location
State PA
County Philadelphia
Area 19131 (19131)
Zoning RSA5
Rooms
Other Rooms Living Room, Dining Room, Bedroom 2, Bedroom 3, Kitchen, Basement, Bedroom 1, Bathroom 1, Bathroom 2
Basement Outside Entrance, Partially Finished
Interior
Interior Features Formal/Separate Dining Room, Kitchen - Table Space, Primary Bath(s), Recessed Lighting, Skylight(s), Stall Shower, Tub Shower, Window Treatments
Hot Water Natural Gas
Heating Forced Air
Cooling Central A/C
Equipment Built-In Range, Dishwasher, Dryer, Refrigerator, Washer, Water Heater
Furnishings No
Fireplace N
Appliance Built-In Range, Dishwasher, Dryer, Refrigerator, Washer, Water Heater
Heat Source Natural Gas
Laundry Basement
Exterior
Parking Features Garage - Rear Entry, Garage Door Opener
Garage Spaces 1.0
Utilities Available Cable TV
Water Access N
Accessibility None
Attached Garage 1
Total Parking Spaces 1
Garage Y
Building
Story 2
Sewer Public Sewer
Water Public
Architectural Style Colonial
Level or Stories 2
Additional Building Above Grade, Below Grade
New Construction N
Schools
Elementary Schools Robert E Lamberton
School District The School District Of Philadelphia
Others
Senior Community No
Tax ID 343190900
Ownership Fee Simple
SqFt Source Assessor
Acceptable Financing Cash, Conventional, FHA, VA
Horse Property N
Listing Terms Cash, Conventional, FHA, VA
Financing Cash,Conventional,FHA,VA
Special Listing Condition Standard
Read Less Info
Want to know what your home might be worth? Contact us for a FREE valuation!

Our team is ready to help you sell your home for the highest possible price ASAP

Bought with Shardaye Hagans • RE/MAX Affiliates

"My job is to find and attract mastery-based agents to the office, protect the culture, and make sure everyone is happy! "
14291 Park Meadow Drive Suite 500, Chantilly, VA, 20151






