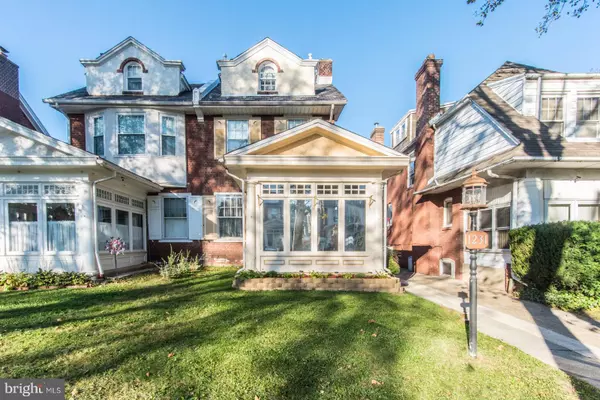$216,000
$216,000
For more information regarding the value of a property, please contact us for a free consultation.
4 Beds
2 Baths
1,451 SqFt
SOLD DATE : 11/25/2019
Key Details
Sold Price $216,000
Property Type Single Family Home
Sub Type Twin/Semi-Detached
Listing Status Sold
Purchase Type For Sale
Square Footage 1,451 sqft
Price per Sqft $148
Subdivision Northwood
MLS Listing ID PAPH841412
Sold Date 11/25/19
Style Straight Thru
Bedrooms 4
Full Baths 2
HOA Y/N N
Abv Grd Liv Area 1,451
Originating Board BRIGHT
Year Built 1945
Annual Tax Amount $2,261
Tax Year 2020
Lot Size 2,974 Sqft
Acres 0.07
Lot Dimensions 28.06 x 106.00
Property Description
Large Twin located in the Northwood area of NE Philadelphia on a beautiful tree-lined street. Enter the well-maintained home via the large enclosed Sunroom, which allows for lots of natural light due to the floor to ceiling windows. This home has retained much of the original woodwork such as the wide wooden baseboards, crown molding, paneled doors and refinished hardwood floors throughout. Functional Wood-burning fireplace located in the formal living room. Eat-in-kitchen has mosaic/marble backsplash, hardwood floors, built-in bench seating, and the original built-in pantry (glass panels for displaying). Kitchen has access to the back yard, as well as access to the staircase to the 2nd floor. Finished basement currently used as a family/entertainment room with full bathroom. Basement also includes a partially finished area with the utility equipment and an additional storage/work space and laundry facilities. Access provided from the basement to the backyard via a steel door and a bilco basement hatch. Fenced in Backyard features a spacious concrete patio and detached storage garage (no vehicle access). Private driveway is approximately 50 in length allowing multi-car parking, with a fenced entry point to the backyard for added privacy.
Location
State PA
County Philadelphia
Area 19124 (19124)
Zoning RSA2
Rooms
Other Rooms Living Room, Dining Room, Primary Bedroom, Bedroom 2, Bedroom 3, Kitchen, Game Room, Bedroom 1, Sun/Florida Room, Bathroom 1, Full Bath
Basement Partially Finished
Interior
Interior Features Carpet, Cedar Closet(s), Ceiling Fan(s), Chair Railings, Crown Moldings, Formal/Separate Dining Room, Kitchen - Eat-In, Wood Floors, Built-Ins
Hot Water Natural Gas
Heating Forced Air
Cooling Central A/C
Flooring Wood, Ceramic Tile
Fireplaces Number 1
Fireplaces Type Wood
Equipment Refrigerator, Oven/Range - Gas, Washer, Dryer, Dishwasher
Fireplace Y
Appliance Refrigerator, Oven/Range - Gas, Washer, Dryer, Dishwasher
Heat Source Natural Gas
Laundry Basement
Exterior
Garage Spaces 2.0
Utilities Available Cable TV Available, Electric Available, Natural Gas Available, Water Available, Fiber Optics Available
Water Access N
Roof Type Shingle
Accessibility None
Total Parking Spaces 2
Garage N
Building
Lot Description Front Yard, Rear Yard
Story 3+
Sewer Public Sewer
Water Public
Architectural Style Straight Thru
Level or Stories 3+
Additional Building Above Grade, Below Grade
Structure Type 9'+ Ceilings,Plaster Walls
New Construction N
Schools
Elementary Schools Henry Edmunds School
Middle Schools Henry Edmunds School
High Schools Frankford
School District The School District Of Philadelphia
Others
Pets Allowed Y
Senior Community No
Tax ID 234159500
Ownership Fee Simple
SqFt Source Estimated
Security Features Monitored,Security System
Acceptable Financing Cash, Conventional, FHA, VA
Horse Property N
Listing Terms Cash, Conventional, FHA, VA
Financing Cash,Conventional,FHA,VA
Special Listing Condition Standard
Pets Allowed No Pet Restrictions
Read Less Info
Want to know what your home might be worth? Contact us for a FREE valuation!

Our team is ready to help you sell your home for the highest possible price ASAP

Bought with Julio C Lajara • Homestarr Realty
"My job is to find and attract mastery-based agents to the office, protect the culture, and make sure everyone is happy! "
14291 Park Meadow Drive Suite 500, Chantilly, VA, 20151






