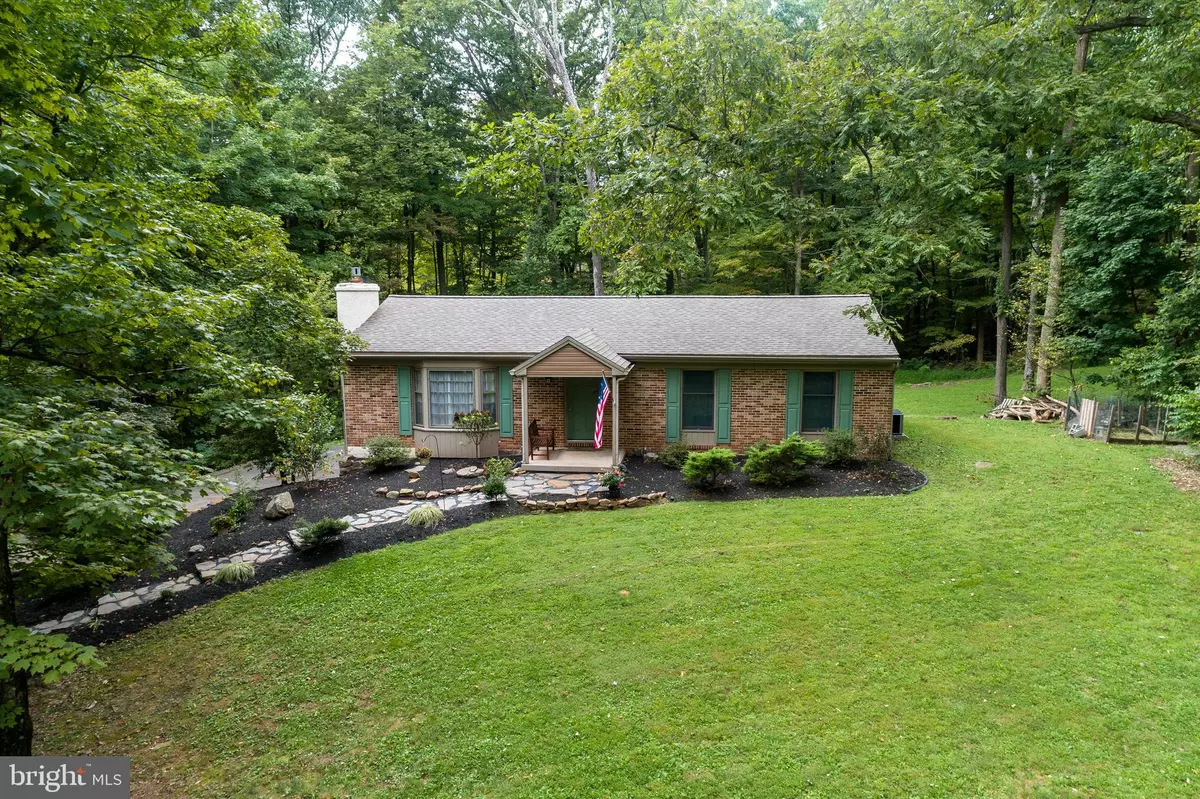$263,000
$265,000
0.8%For more information regarding the value of a property, please contact us for a free consultation.
3 Beds
2 Baths
1,300 SqFt
SOLD DATE : 11/26/2019
Key Details
Sold Price $263,000
Property Type Single Family Home
Sub Type Detached
Listing Status Sold
Purchase Type For Sale
Square Footage 1,300 sqft
Price per Sqft $202
Subdivision None Available
MLS Listing ID PAMC623694
Sold Date 11/26/19
Style Ranch/Rambler
Bedrooms 3
Full Baths 2
HOA Y/N N
Abv Grd Liv Area 1,300
Originating Board BRIGHT
Year Built 1968
Annual Tax Amount $3,435
Tax Year 2020
Lot Size 2.470 Acres
Acres 2.47
Property Description
Situated on a tranquil wooded 2+ acre lot, this solidly built brick ranch has been tastefully upgraded and is ready for its new owners. Flagstone steps lead to a covered front entry that opens into a spacious living room with Australian cypress floors and crown molding that flow throughout the hallway, master bedroom, and dining area. The living room also boasts a brick-surround propane fireplace with contemporary wood mantle, a large bay window, and a ceiling fan. The spacious dining area has access to the large 48x12 rear deck that spans the entire width of the home, where you can kick back, relax, and enjoy peaceful woodland views. The sunny custom kitchen boasts a double basin cast-iron farm sink with gooseneck faucet, soft close cabinetry with under-cabinet lighting, porcelain tile floors, travertine backsplash, two lazy susans, a large corner pantry with wine rack and loads of storage, access to the deck, and a bay window overlooking the back yard. The master suite also boasts access to the deck and has a beautiful updated full bath with tiled floor and a walk-in shower. Two more ample bedrooms with ceiling fans and good closet space share an updated full hall bath with ceramic tile floor, tub surround, granite vanity, built-in medicine cabinet, and pretty wainscoting, plus hall linen and coat closets. The full walk-out basement could be easily finished for even more living space or an awesome workshop, and offers plentiful storage space plus a spacious laundry room. The expansive back yard has gorgeous mature landscaping, wooded paths, and a flagstone firepit, and offers abundant space for wildlife and household pets to roam. A newer septic system, updated furnace, propane generator, and central air are just a few more reasons to end your search here! With incredible privacy, worry-free updates, and a great location just moments from the Green Lane park and major routes, this one won't last long!
Location
State PA
County Montgomery
Area New Hanover Twp (10647)
Zoning R2
Direction East
Rooms
Other Rooms Living Room, Dining Room, Bedroom 2, Bedroom 3, Kitchen, Bedroom 1, Laundry, Bathroom 1, Bathroom 2
Basement Full
Main Level Bedrooms 3
Interior
Interior Features Ceiling Fan(s), Primary Bath(s), Pantry, Wood Floors, Crown Moldings
Hot Water Oil
Heating Hot Water
Cooling Central A/C
Fireplaces Number 1
Fireplaces Type Brick, Gas/Propane
Equipment Cooktop, Dishwasher, Refrigerator
Furnishings No
Fireplace Y
Appliance Cooktop, Dishwasher, Refrigerator
Heat Source Oil
Laundry Basement
Exterior
Garage Spaces 5.0
Water Access N
View Trees/Woods
Accessibility None
Total Parking Spaces 5
Garage N
Building
Story 1
Sewer On Site Septic
Water Well, Private
Architectural Style Ranch/Rambler
Level or Stories 1
Additional Building Above Grade, Below Grade
New Construction N
Schools
High Schools Boyertown
School District Boyertown Area
Others
Senior Community No
Tax ID 47-00-03688-009
Ownership Fee Simple
SqFt Source Assessor
Acceptable Financing Cash, Conventional
Listing Terms Cash, Conventional
Financing Cash,Conventional
Special Listing Condition Standard
Read Less Info
Want to know what your home might be worth? Contact us for a FREE valuation!

Our team is ready to help you sell your home for the highest possible price ASAP

Bought with Deborah P Singleton • Springer Realty Group

"My job is to find and attract mastery-based agents to the office, protect the culture, and make sure everyone is happy! "
14291 Park Meadow Drive Suite 500, Chantilly, VA, 20151






