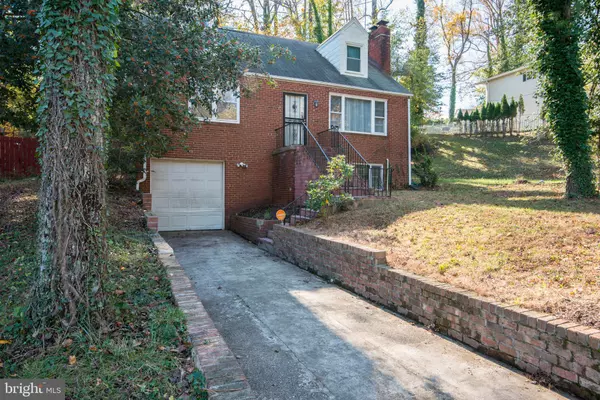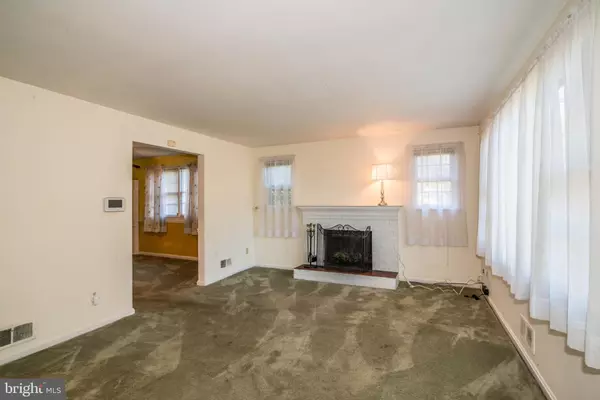$216,000
$210,000
2.9%For more information regarding the value of a property, please contact us for a free consultation.
4 Beds
2 Baths
1,590 SqFt
SOLD DATE : 11/26/2019
Key Details
Sold Price $216,000
Property Type Single Family Home
Sub Type Detached
Listing Status Sold
Purchase Type For Sale
Square Footage 1,590 sqft
Price per Sqft $135
Subdivision Temple Hills Park
MLS Listing ID MDPG549810
Sold Date 11/26/19
Style Cape Cod
Bedrooms 4
Full Baths 2
HOA Y/N N
Abv Grd Liv Area 1,590
Originating Board BRIGHT
Year Built 1959
Annual Tax Amount $4,253
Tax Year 2019
Lot Size 10,205 Sqft
Acres 0.23
Property Description
Charming all brick 4 bedroom, 2 full bath Cape Cod with garage nestled among mature trees with a large adjacent lot providing plenty of space of outdoor activities, gardening, cookouts, adding a pool and more. Main level features a light filled living room with large a picture window and cozy brick fireplace flanked on either side by twin windows, dining room with chair railing, lighted ceiling fan, kitchen and 2 bright and cheerful bedrooms with hardwood flooring and a full bath. Upstairs you will find 2 more bedrooms with hardwood flooring and a 2nd full bath. The expansive lower level with a 2nd wood burning fireplace would make a great recreation room and provides room to expand to meet the demands of your lifestyle. Home has a new hot water heater and French drains will be installed. All this in a fantastic location with easy access to 495, convenient to Joint Base Andres, Joint Base Bolling, DC, National Harbor, Alexandria and with shopping, dining, parks and entertainment choices in every direction! Don't miss this wonderful opportunity to own a great single family home!
Location
State MD
County Prince Georges
Zoning R80
Rooms
Other Rooms Living Room, Dining Room, Bedroom 2, Bedroom 3, Bedroom 4, Kitchen, Basement, Foyer, Bedroom 1, Full Bath
Basement Partially Finished, Space For Rooms, Connecting Stairway, Garage Access, Walkout Level
Main Level Bedrooms 2
Interior
Interior Features Carpet, Ceiling Fan(s), Chair Railings, Dining Area, Entry Level Bedroom, Kitchen - Eat-In, Tub Shower, Wood Floors
Hot Water Electric
Heating Forced Air
Cooling Central A/C, Ceiling Fan(s)
Flooring Carpet, Ceramic Tile, Hardwood
Fireplaces Number 2
Fireplaces Type Brick, Mantel(s)
Equipment Dishwasher, Disposal, Exhaust Fan, Oven/Range - Electric, Refrigerator, Icemaker, Washer, Dryer
Fireplace Y
Appliance Dishwasher, Disposal, Exhaust Fan, Oven/Range - Electric, Refrigerator, Icemaker, Washer, Dryer
Heat Source Oil
Laundry Lower Floor
Exterior
Exterior Feature Brick
Parking Features Garage Door Opener
Garage Spaces 1.0
Water Access N
View Garden/Lawn, Trees/Woods
Accessibility None
Porch Brick
Attached Garage 1
Total Parking Spaces 1
Garage Y
Building
Lot Description Backs to Trees, Landscaping, Partly Wooded, Private
Story 3+
Sewer Public Sewer
Water Public
Architectural Style Cape Cod
Level or Stories 3+
Additional Building Above Grade, Below Grade
New Construction N
Schools
Elementary Schools Samuel Chase
Middle Schools Thurgood Marshall
High Schools Crossland
School District Prince George'S County Public Schools
Others
Senior Community No
Tax ID 17121205061
Ownership Fee Simple
SqFt Source Estimated
Security Features Security System
Special Listing Condition Standard
Read Less Info
Want to know what your home might be worth? Contact us for a FREE valuation!

Our team is ready to help you sell your home for the highest possible price ASAP

Bought with Zandra Ava Jamison • Coldwell Banker Realty

"My job is to find and attract mastery-based agents to the office, protect the culture, and make sure everyone is happy! "
14291 Park Meadow Drive Suite 500, Chantilly, VA, 20151






