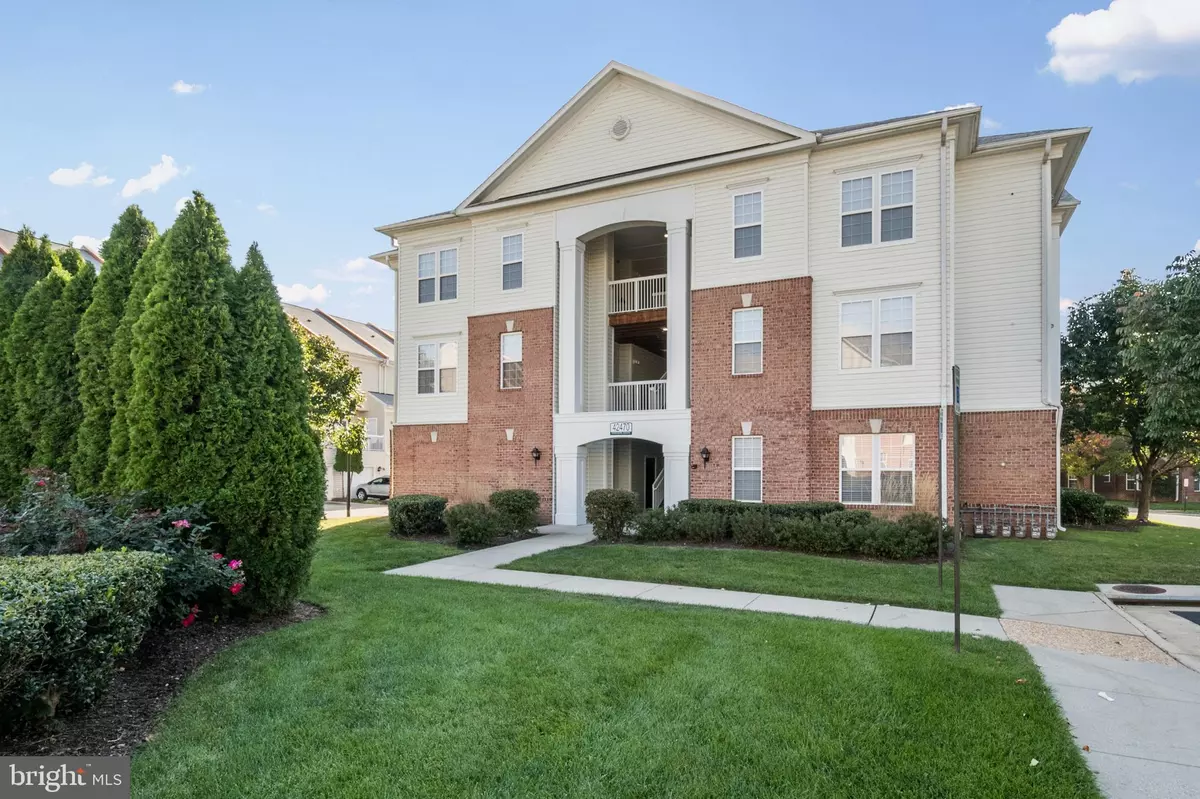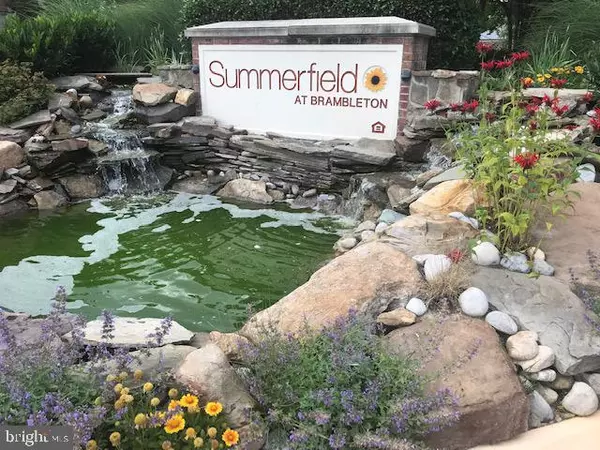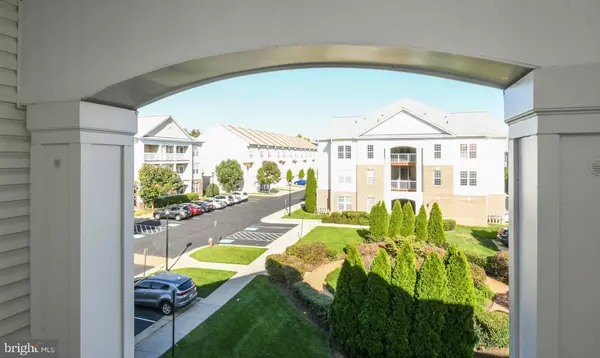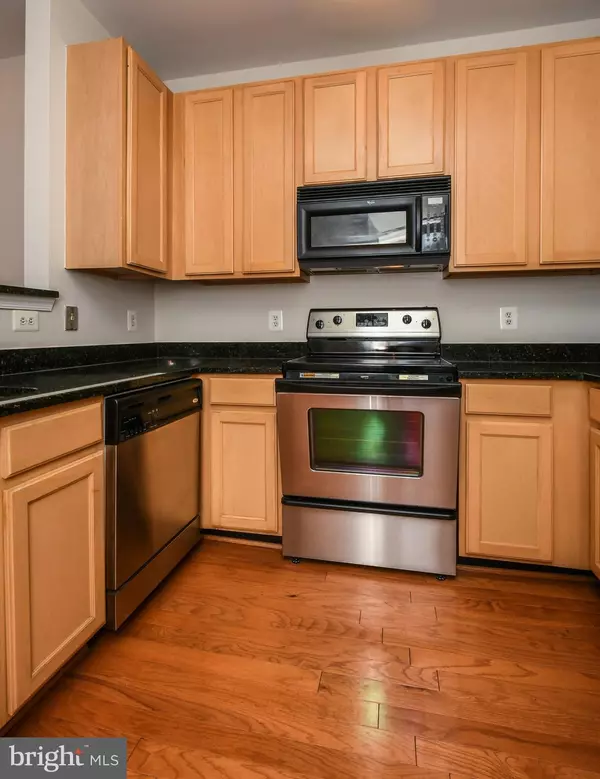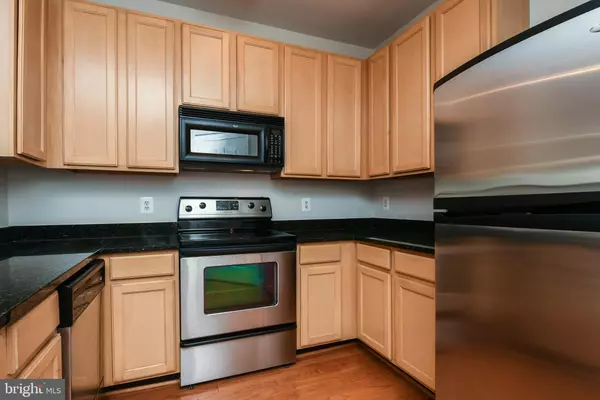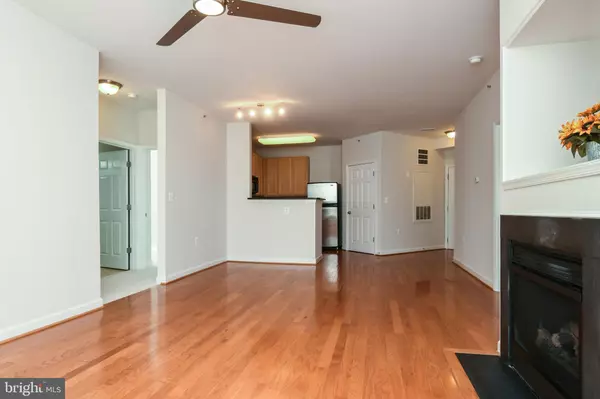$300,000
$300,000
For more information regarding the value of a property, please contact us for a free consultation.
3 Beds
2 Baths
1,346 SqFt
SOLD DATE : 11/25/2019
Key Details
Sold Price $300,000
Property Type Condo
Sub Type Condo/Co-op
Listing Status Sold
Purchase Type For Sale
Square Footage 1,346 sqft
Price per Sqft $222
Subdivision Summerfield
MLS Listing ID VALO397502
Sold Date 11/25/19
Style Transitional
Bedrooms 3
Full Baths 2
Condo Fees $145/mo
HOA Fees $292/mo
HOA Y/N Y
Abv Grd Liv Area 1,346
Originating Board BRIGHT
Year Built 2005
Annual Tax Amount $2,704
Tax Year 2019
Property Description
PRICE REDUCED!! Ease of living abounds in this highly sought-after award-winning location in the heart of Summerfield at Brambleton. This stunning beautifully appointed totally refurbished three-bedroom, two-bath, with attached garage home is a rare find! Enjoy the light-filled floorplan that lends a transitional flair and boasts desirable new upgrades to include hardwood floors, new carpeting, fresh paint throughout and a new washer and dryer. Enjoy the dream kitchen with granite, and stainless steel appliances that opens to the spacious living and dining areas with a fireplace and access to a lovely deck. Community amenities include Verizon Fios, multiple pools, a clubhouse with gym, playground, car wash station and a dog park. This location is within an easy walk to the Brambleton Town Center. Major roads provide easy access to the Rt.267 corridor, Dulles International Airport, and major destinations in the Capital Area. The new Silver Line Metro is within just a few miles. This is truly a special place to call home!(Garage is G43.)
Location
State VA
County Loudoun
Zoning 01
Rooms
Other Rooms Living Room
Main Level Bedrooms 3
Interior
Interior Features Breakfast Area, Carpet, Combination Dining/Living, Combination Kitchen/Dining, Combination Kitchen/Living, Dining Area, Floor Plan - Open, Kitchen - Gourmet, Primary Bath(s), Pantry, Tub Shower, Upgraded Countertops, Walk-in Closet(s), Window Treatments, Wood Floors, Other
Hot Water Natural Gas
Heating Central
Cooling Central A/C
Flooring Carpet, Hardwood, Vinyl
Fireplaces Number 1
Fireplaces Type Fireplace - Glass Doors, Gas/Propane, Other
Equipment Built-In Microwave, Cooktop, Dishwasher, Disposal, Dryer, Dryer - Electric, Exhaust Fan, Icemaker, Microwave, Oven - Self Cleaning, Oven - Single, Oven/Range - Electric, Refrigerator, Stainless Steel Appliances, Washer, Water Heater - High-Efficiency
Furnishings No
Fireplace Y
Window Features Energy Efficient,Screens,Vinyl Clad
Appliance Built-In Microwave, Cooktop, Dishwasher, Disposal, Dryer, Dryer - Electric, Exhaust Fan, Icemaker, Microwave, Oven - Self Cleaning, Oven - Single, Oven/Range - Electric, Refrigerator, Stainless Steel Appliances, Washer, Water Heater - High-Efficiency
Heat Source Natural Gas
Laundry Dryer In Unit, Washer In Unit
Exterior
Exterior Feature Breezeway, Roof, Deck(s)
Parking Features Garage - Rear Entry, Garage Door Opener
Garage Spaces 2.0
Utilities Available Electric Available, Fiber Optics Available, Natural Gas Available, Phone Available, Sewer Available, Under Ground, Water Available
Amenities Available Club House, Common Grounds, Community Center, Exercise Room, Extra Storage, Fax/Copying, Fitness Center, Golf Course Membership Available, Jog/Walk Path, Party Room, Picnic Area, Pool - Outdoor, Storage Bin, Swimming Pool, Tot Lots/Playground, Bike Trail, Meeting Room, Cable
Water Access N
View Courtyard, Other
Accessibility Other
Porch Breezeway, Roof, Deck(s)
Road Frontage City/County
Attached Garage 1
Total Parking Spaces 2
Garage Y
Building
Story 1
Unit Features Garden 1 - 4 Floors
Sewer Public Sewer, Public Septic
Water Community
Architectural Style Transitional
Level or Stories 1
Additional Building Above Grade, Below Grade
New Construction N
Schools
Elementary Schools Moorefield Station
Middle Schools Eagle Ridge
High Schools Briar Woods
School District Loudoun County Public Schools
Others
Pets Allowed Y
HOA Fee Include Common Area Maintenance,Custodial Services Maintenance,Ext Bldg Maint,Fiber Optics at Dwelling,High Speed Internet,Lawn Care Front,Lawn Care Rear,Lawn Care Side,Lawn Maintenance,Management,Pool(s),Road Maintenance,Snow Removal,Trash,Other,Fiber Optics Available
Senior Community No
Tax ID 158156582008
Ownership Condominium
Security Features Resident Manager,Smoke Detector,Sprinkler System - Indoor,Main Entrance Lock,Carbon Monoxide Detector(s)
Acceptable Financing Cash, Conventional, FHA, Negotiable
Horse Property N
Listing Terms Cash, Conventional, FHA, Negotiable
Financing Cash,Conventional,FHA,Negotiable
Special Listing Condition Standard
Pets Allowed Case by Case Basis, Number Limit
Read Less Info
Want to know what your home might be worth? Contact us for a FREE valuation!

Our team is ready to help you sell your home for the highest possible price ASAP

Bought with Christine A Cochran • Weichert, REALTORS

"My job is to find and attract mastery-based agents to the office, protect the culture, and make sure everyone is happy! "
14291 Park Meadow Drive Suite 500, Chantilly, VA, 20151

