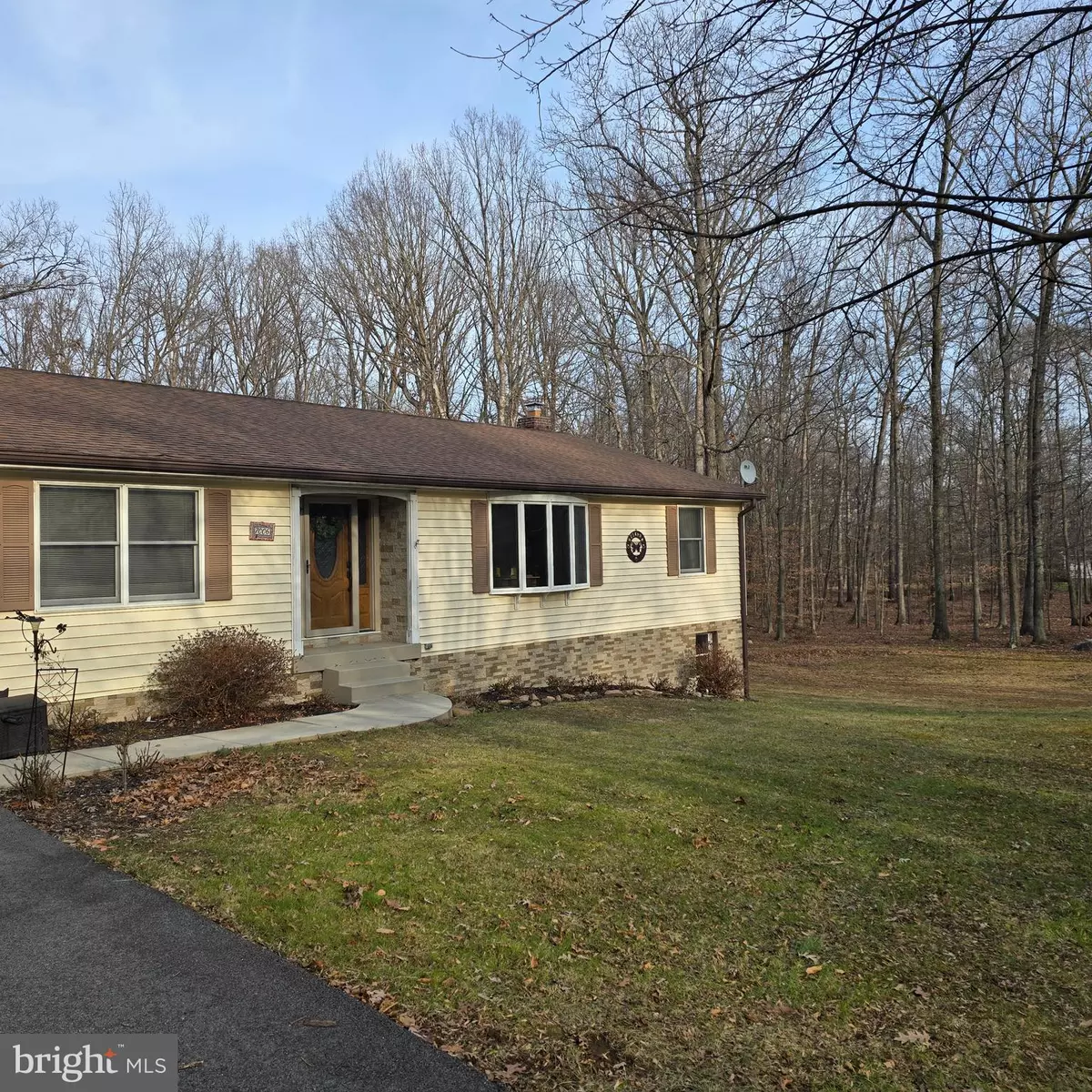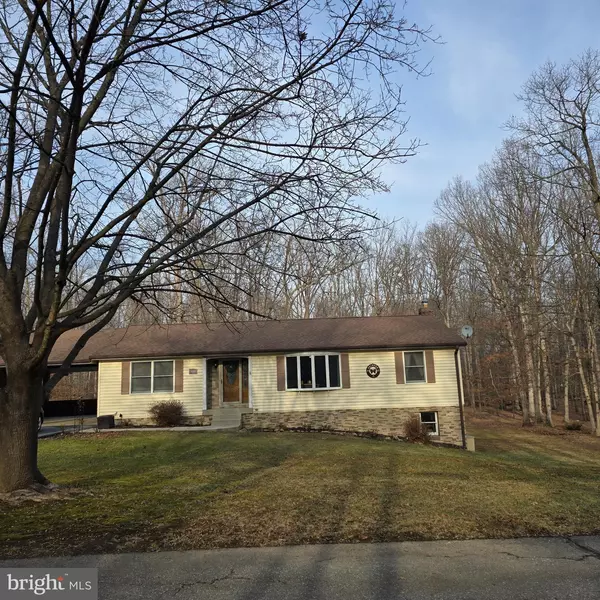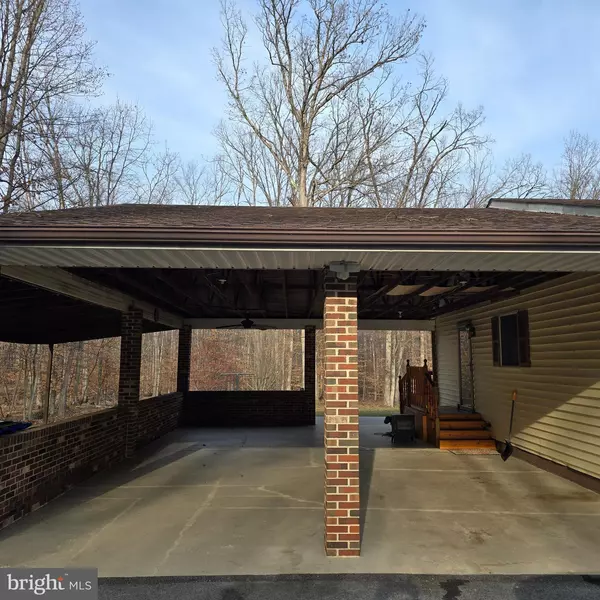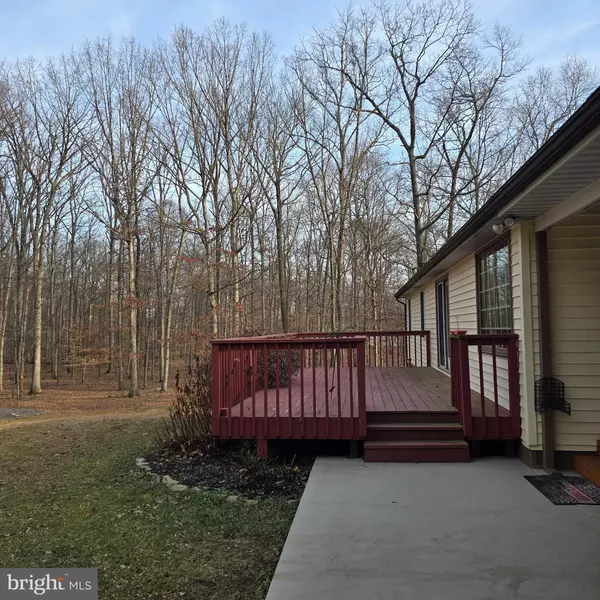3 Beds
2 Baths
1,854 SqFt
3 Beds
2 Baths
1,854 SqFt
Key Details
Property Type Single Family Home
Sub Type Detached
Listing Status Coming Soon
Purchase Type For Sale
Square Footage 1,854 sqft
Price per Sqft $283
Subdivision None Available
MLS Listing ID MDFR2057974
Style Modular/Pre-Fabricated,Ranch/Rambler
Bedrooms 3
Full Baths 2
HOA Y/N N
Abv Grd Liv Area 1,854
Originating Board BRIGHT
Year Built 1990
Annual Tax Amount $4,101
Tax Year 2024
Lot Size 3.420 Acres
Acres 3.42
Property Description
Full unfinished, walk out basement with bath hook ups. Property is on a quiet cul-de-sac, yet convenient to commuter routes.
Location
State MD
County Frederick
Zoning A
Rooms
Basement Daylight, Partial, Poured Concrete, Unfinished
Main Level Bedrooms 3
Interior
Interior Features Ceiling Fan(s), Carpet, Breakfast Area, Crown Moldings, Dining Area, Entry Level Bedroom, Family Room Off Kitchen, Formal/Separate Dining Room, Kitchen - Country, Kitchen - Eat-In, Walk-in Closet(s), Wood Floors
Hot Water Electric
Heating Heat Pump(s)
Cooling Central A/C, Heat Pump(s)
Inclusions shelving and cabinets in basement, microwave
Equipment Dishwasher, Dryer, Icemaker, Microwave, Oven/Range - Electric, Refrigerator, Washer, Water Heater
Fireplace N
Appliance Dishwasher, Dryer, Icemaker, Microwave, Oven/Range - Electric, Refrigerator, Washer, Water Heater
Heat Source Electric
Exterior
Garage Spaces 10.0
Water Access N
Roof Type Shingle
Accessibility None
Total Parking Spaces 10
Garage N
Building
Story 2
Foundation Concrete Perimeter, Permanent
Sewer Private Septic Tank
Water Well
Architectural Style Modular/Pre-Fabricated, Ranch/Rambler
Level or Stories 2
Additional Building Above Grade, Below Grade
New Construction N
Schools
Elementary Schools Thurmont
Middle Schools Thurmont
High Schools Catoctin
School District Frederick County Public Schools
Others
Senior Community No
Tax ID 1115329777
Ownership Fee Simple
SqFt Source Assessor
Acceptable Financing Cash, Conventional, FHA, VA, USDA
Listing Terms Cash, Conventional, FHA, VA, USDA
Financing Cash,Conventional,FHA,VA,USDA
Special Listing Condition Standard

"My job is to find and attract mastery-based agents to the office, protect the culture, and make sure everyone is happy! "
14291 Park Meadow Drive Suite 500, Chantilly, VA, 20151





