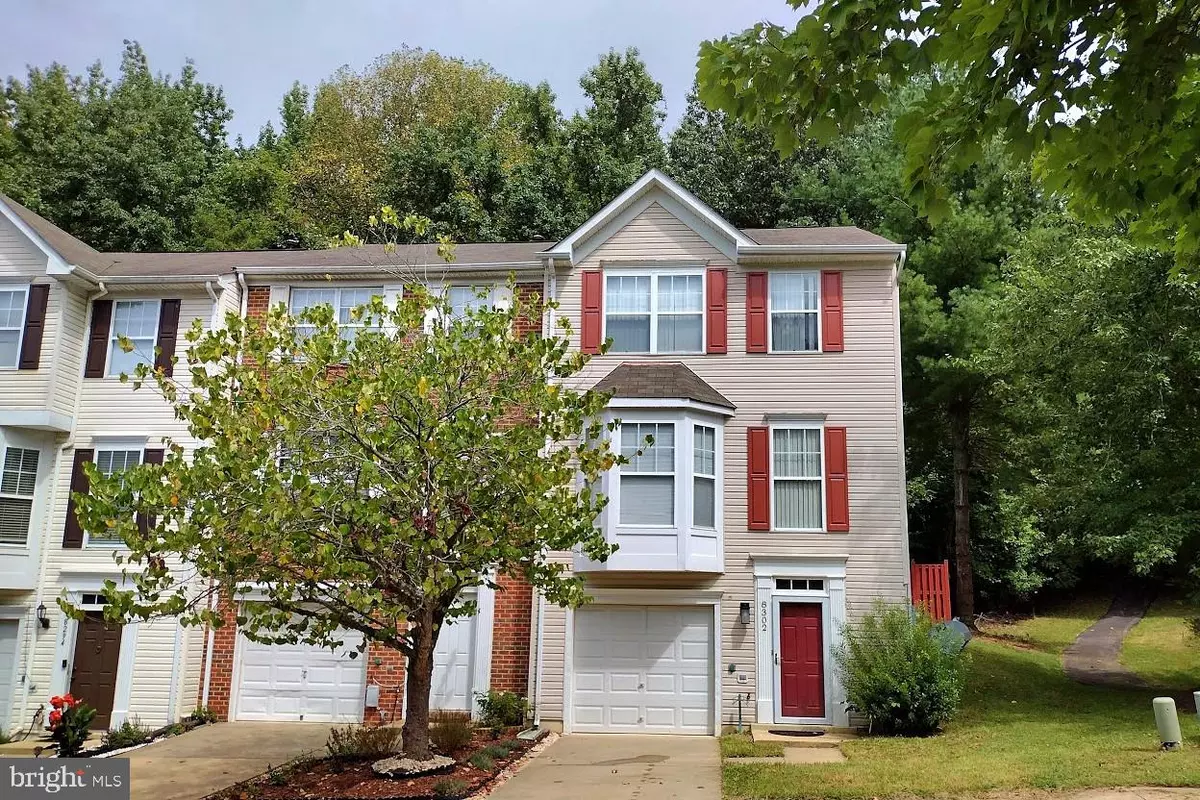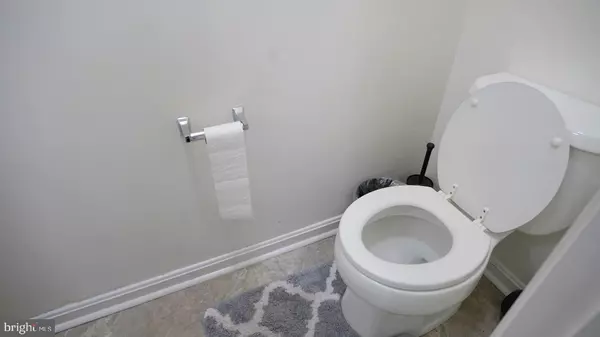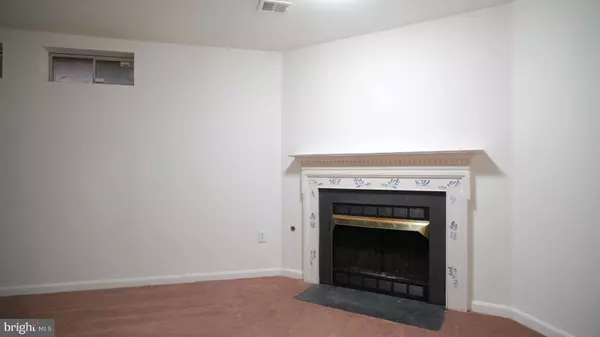3 Beds
3 Baths
1,852 SqFt
3 Beds
3 Baths
1,852 SqFt
Key Details
Property Type Townhouse
Sub Type End of Row/Townhouse
Listing Status Active
Purchase Type For Rent
Square Footage 1,852 sqft
Subdivision Kingsview
MLS Listing ID MDCH2036454
Style Traditional
Bedrooms 3
Full Baths 2
Half Baths 1
HOA Y/N Y
Abv Grd Liv Area 1,852
Originating Board BRIGHT
Year Built 1997
Lot Size 2,613 Sqft
Acres 0.06
Lot Dimensions 30x90
Property Description
Location: 8 miles to Naval Surface Warfare Center Indian Head.
Commute Times: Estimated 1 hour or less to Pentagon, DC, and Joint Base Andrews.
Requirements: Minimum credit score 700. No pets. No smoking. 12-month minimum lease (plus partial first month).
Location
State MD
County Charles
Zoning WCD
Rooms
Other Rooms Living Room, Primary Bedroom, Bedroom 2, Bedroom 3, Kitchen, Family Room, Foyer
Interior
Interior Features Combination Kitchen/Dining, Combination Dining/Living, Primary Bath(s), Window Treatments, Wood Floors, Floor Plan - Open
Hot Water Natural Gas
Heating Central, Forced Air
Cooling Central A/C
Fireplaces Number 1
Fireplaces Type Fireplace - Glass Doors, Heatilator
Equipment Disposal, Dryer, Oven/Range - Gas, Refrigerator, Washer
Fireplace Y
Appliance Disposal, Dryer, Oven/Range - Gas, Refrigerator, Washer
Heat Source Natural Gas
Exterior
Exterior Feature Deck(s)
Parking Features Garage Door Opener, Garage - Front Entry
Garage Spaces 1.0
Fence Rear
Amenities Available Community Center, Pool Mem Avail, Pool - Outdoor
Water Access N
View Street
Roof Type Asphalt
Accessibility None
Porch Deck(s)
Attached Garage 1
Total Parking Spaces 1
Garage Y
Building
Lot Description No Thru Street, Rear Yard
Story 3
Foundation Slab
Sewer Public Sewer
Water Public
Architectural Style Traditional
Level or Stories 3
Additional Building Above Grade, Below Grade
Structure Type Dry Wall
New Construction N
Schools
School District Charles County Public Schools
Others
Pets Allowed N
Senior Community No
Tax ID 0906250939
Ownership Other
SqFt Source Estimated
Miscellaneous Community Center,Common Area Maintenance,HOA/Condo Fee,Trash Removal

"My job is to find and attract mastery-based agents to the office, protect the culture, and make sure everyone is happy! "
14291 Park Meadow Drive Suite 500, Chantilly, VA, 20151






