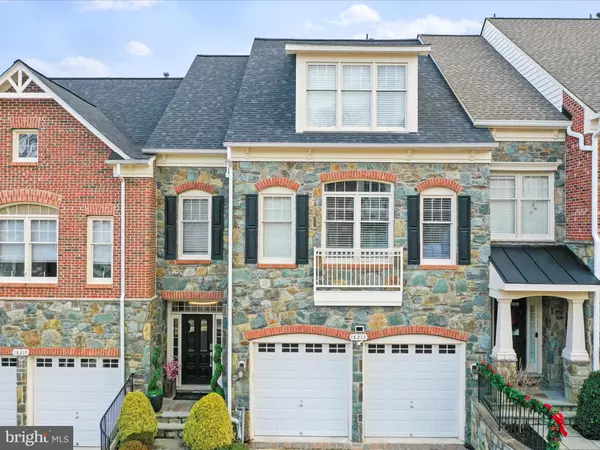
5 Beds
5 Baths
4,035 SqFt
5 Beds
5 Baths
4,035 SqFt
Key Details
Property Type Townhouse
Sub Type Interior Row/Townhouse
Listing Status Active
Purchase Type For Sale
Square Footage 4,035 sqft
Price per Sqft $247
Subdivision River Creek
MLS Listing ID VALO2085334
Style Other
Bedrooms 5
Full Baths 4
Half Baths 1
HOA Fees $239/mo
HOA Y/N Y
Abv Grd Liv Area 4,035
Originating Board BRIGHT
Year Built 2005
Annual Tax Amount $8,547
Tax Year 2024
Lot Size 3,484 Sqft
Acres 0.08
Property Description
Location
State VA
County Loudoun
Zoning PDH3
Rooms
Basement Connecting Stairway, Outside Entrance, Rear Entrance, Fully Finished
Interior
Interior Features Family Room Off Kitchen, Kitchen - Island, Dining Area, Primary Bath(s), Upgraded Countertops, Floor Plan - Open
Hot Water Electric
Heating Forced Air
Cooling Central A/C
Fireplaces Number 3
Fireplaces Type Fireplace - Glass Doors
Equipment Washer/Dryer Hookups Only, Cooktop, Dishwasher, Disposal, Dryer, Exhaust Fan, Icemaker, Microwave, Oven - Double, Oven/Range - Gas, Refrigerator, Washer
Fireplace Y
Appliance Washer/Dryer Hookups Only, Cooktop, Dishwasher, Disposal, Dryer, Exhaust Fan, Icemaker, Microwave, Oven - Double, Oven/Range - Gas, Refrigerator, Washer
Heat Source Natural Gas
Exterior
Exterior Feature Deck(s)
Parking Features Garage - Front Entry
Garage Spaces 2.0
Amenities Available Bike Trail, Community Center, Concierge, Exercise Room, Golf Club, Jog/Walk Path, Pool - Outdoor, Security, Tennis Courts, Tot Lots/Playground
Water Access N
View Golf Course, Water, Trees/Woods, River
Accessibility Other
Porch Deck(s)
Attached Garage 2
Total Parking Spaces 2
Garage Y
Building
Story 4
Foundation Permanent
Sewer Public Sewer
Water Public
Architectural Style Other
Level or Stories 4
Additional Building Above Grade
New Construction N
Schools
School District Loudoun County Public Schools
Others
HOA Fee Include Management,Road Maintenance,Trash
Senior Community No
Tax ID TEMP
Ownership Fee Simple
SqFt Source Estimated
Security Features Security Gate
Special Listing Condition Standard


"My job is to find and attract mastery-based agents to the office, protect the culture, and make sure everyone is happy! "
14291 Park Meadow Drive Suite 500, Chantilly, VA, 20151






