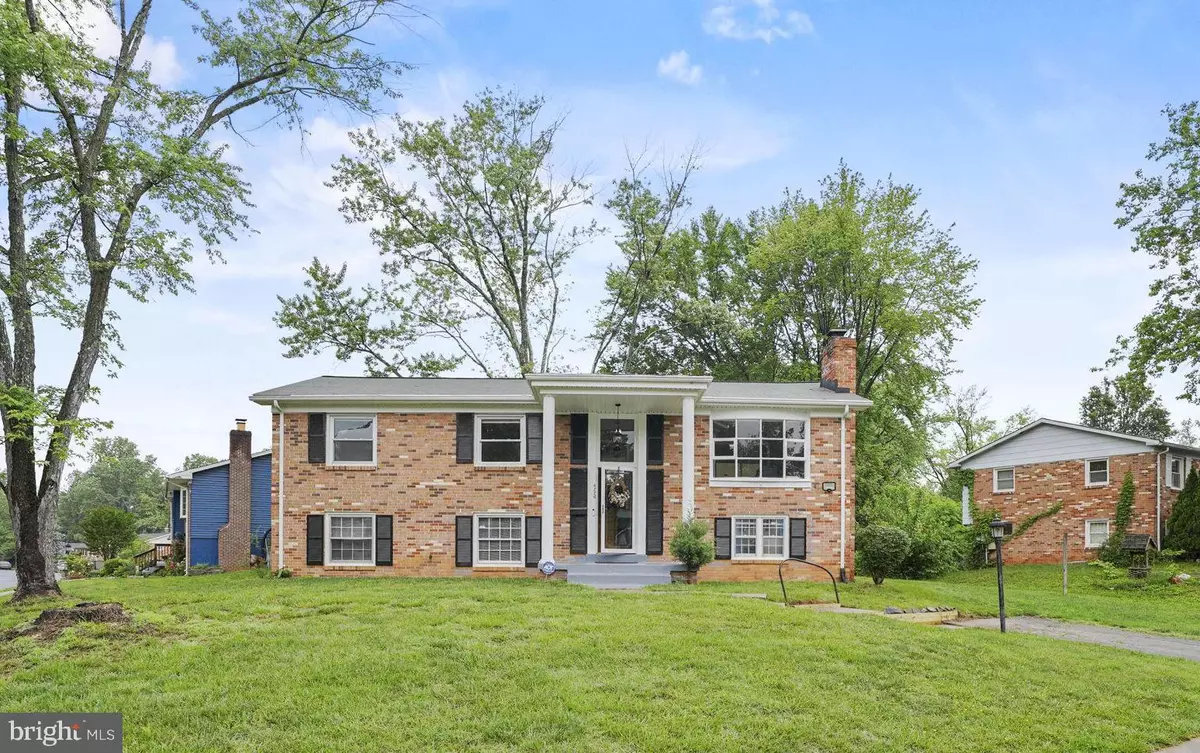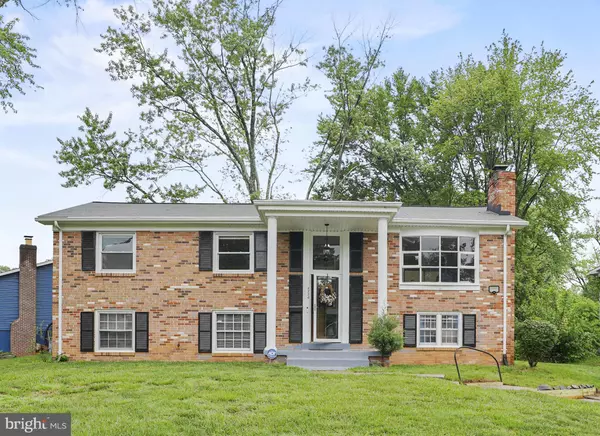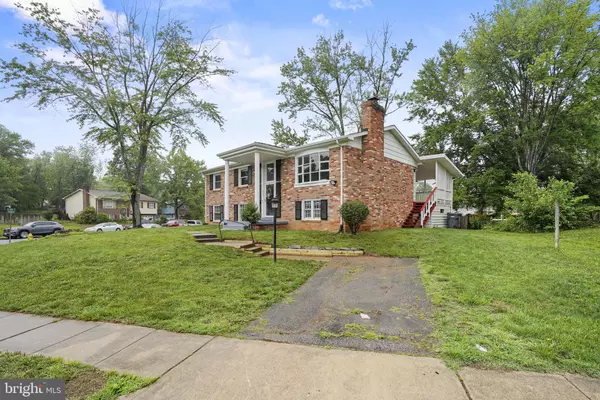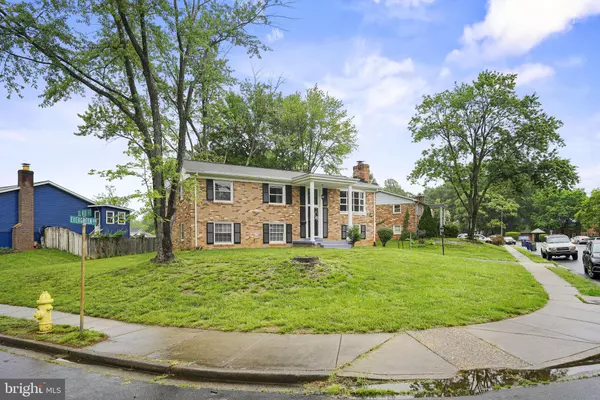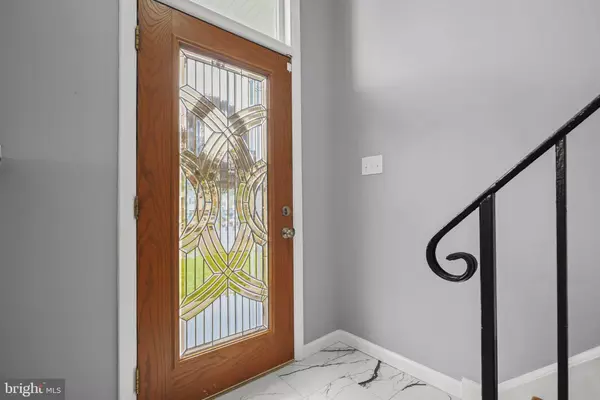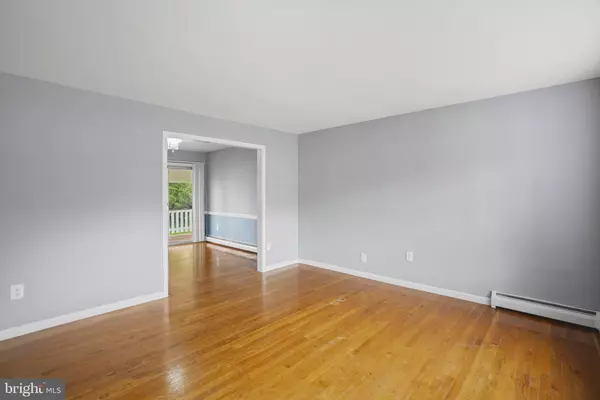5 Beds
3 Baths
2,092 SqFt
5 Beds
3 Baths
2,092 SqFt
Key Details
Property Type Single Family Home
Sub Type Detached
Listing Status Active
Purchase Type For Rent
Square Footage 2,092 sqft
Subdivision Dale City
MLS Listing ID VAPW2084856
Style Split Foyer
Bedrooms 5
Full Baths 3
HOA Y/N N
Abv Grd Liv Area 1,170
Originating Board BRIGHT
Year Built 1970
Lot Size 9,840 Sqft
Acres 0.23
Property Description
Perched on a corner lot, the property boasts an expansive yard that's perfect for outdoor activities or simply enjoying a bit of extra space. Step out onto the deck just off the dining room, where you can sip your morning coffee, entertain friends, or soak in the fresh air.
Inside, you'll find a beautifully updated interior featuring a recently renovated kitchen, three modernized bathrooms, fresh paint throughout, and newer carpet in the lower level. Move-in ready and waiting for you, this home offers the peace of mind that comes with all the updates already done.
Flooded with natural light, every room exudes a bright and cheerful atmosphere, creating a welcoming vibe that makes this house feel like home.
The fully finished basement features a spacious family room that opens directly to a patio, extending your living and entertaining space. Plus, the backyard includes a handy shed, perfect for storing tools, equipment, or seasonal items.
Convenience is key, and this location delivers! Situated near dining options, grocery stores, and major commuter routes, this home makes everyday living easy and enjoyable. Say goodbye to long commutes and hello to more time doing what you love.
Don't wait to make this fantastic rental yours. Schedule a viewing today and see all this home has to offer!
Location
State VA
County Prince William
Zoning RPC
Rooms
Other Rooms Living Room, Dining Room, Primary Bedroom, Bedroom 2, Bedroom 3, Bedroom 4, Bedroom 5, Kitchen, Family Room, Bathroom 2, Bathroom 3, Primary Bathroom
Basement Fully Finished, Connecting Stairway, Outside Entrance, Rear Entrance
Main Level Bedrooms 3
Interior
Interior Features Dining Area, Floor Plan - Traditional, Formal/Separate Dining Room, Primary Bath(s), Recessed Lighting, Bathroom - Tub Shower, Upgraded Countertops, Window Treatments, Wood Floors, Carpet, Kitchen - Table Space
Hot Water Natural Gas
Heating Heat Pump(s), Baseboard - Electric
Cooling Central A/C
Flooring Hardwood, Luxury Vinyl Plank, Carpet
Fireplaces Number 1
Fireplaces Type Non-Functioning
Equipment Dishwasher, Disposal, Dryer, Exhaust Fan, Microwave, Oven/Range - Gas, Refrigerator, Stainless Steel Appliances, Washer
Furnishings No
Fireplace Y
Window Features Bay/Bow
Appliance Dishwasher, Disposal, Dryer, Exhaust Fan, Microwave, Oven/Range - Gas, Refrigerator, Stainless Steel Appliances, Washer
Heat Source Natural Gas
Laundry Lower Floor, Washer In Unit, Dryer In Unit
Exterior
Exterior Feature Deck(s), Patio(s), Porch(es)
Utilities Available Electric Available, Natural Gas Available, Water Available, Sewer Available, Cable TV Available
Water Access N
Roof Type Shingle
Accessibility None
Porch Deck(s), Patio(s), Porch(es)
Garage N
Building
Lot Description Corner, Rear Yard, SideYard(s), Front Yard
Story 2
Foundation Concrete Perimeter
Sewer Public Sewer
Water Public
Architectural Style Split Foyer
Level or Stories 2
Additional Building Above Grade, Below Grade
New Construction N
Schools
Elementary Schools Kyle R Wilson
High Schools Gar-Field
School District Prince William County Public Schools
Others
Pets Allowed N
Senior Community No
Tax ID 8191-47-7714
Ownership Other
SqFt Source Assessor
Horse Property N

"My job is to find and attract mastery-based agents to the office, protect the culture, and make sure everyone is happy! "
14291 Park Meadow Drive Suite 500, Chantilly, VA, 20151

