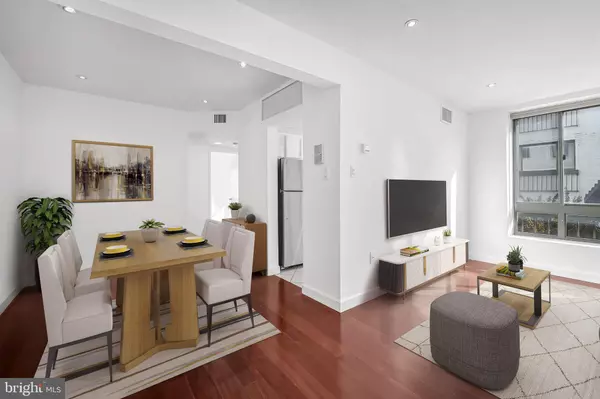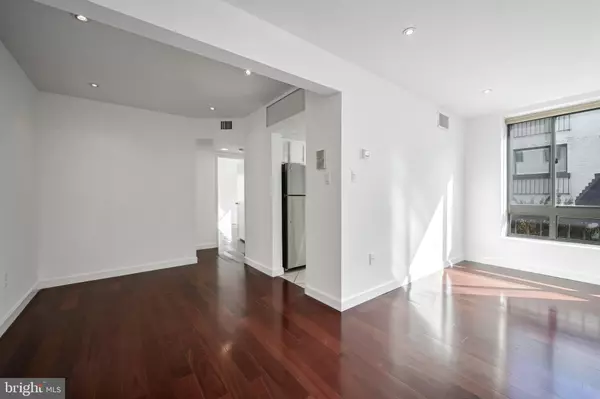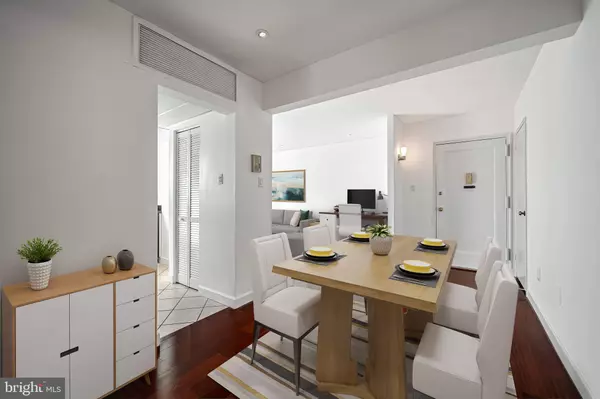2 Beds
1 Bath
750 SqFt
2 Beds
1 Bath
750 SqFt
Key Details
Property Type Condo
Sub Type Condo/Co-op
Listing Status Active
Purchase Type For Sale
Square Footage 750 sqft
Price per Sqft $498
Subdivision Glover Park
MLS Listing ID DCDC2166580
Style Other
Bedrooms 2
Full Baths 1
Condo Fees $539/mo
HOA Y/N N
Abv Grd Liv Area 750
Originating Board BRIGHT
Year Built 1954
Annual Tax Amount $2,976
Tax Year 2024
Property Description
Additional conveniences include a common basement area with storage units, bicycle parking, and shared laundry facilities. Water and gas are covered in the condominium fee, making for a comfortable and worry-free living experience.
About the neighborhood
Glover Park, nestled in Northwest Washington, D.C., offers residents a harmonious blend of urban convenience and suburban tranquility. The Georgetown North Condominiums, situated at 2610 Tunlaw Road NW, place residents within easy reach of a variety of amenities. Just a short walk away, Wisconsin Avenue hosts a diverse selection of restaurants, cafes, and shops, catering to a wide range of tastes and preferences. For daily necessities, grocery stores such as Whole Foods Market, Trader Joe's, and Safeway are conveniently located nearby. The neighborhood's proximity to educational institutions, including American University and Georgetown University, adds to its appeal. Additionally, the area is well-served by public transportation, providing seamless connectivity to other parts of the city. The presence of parks and green spaces further enhances the community's charm, offering residents ample opportunities for outdoor recreation and relaxation.
Location
State DC
County Washington
Zoning REFER TO ZONING MAP
Direction Southeast
Rooms
Basement Improved, Interior Access, Partially Finished, Windows
Main Level Bedrooms 2
Interior
Hot Water Electric
Heating Heat Pump(s)
Cooling Central A/C
Inclusions Extra Storage and Parking
Equipment Oven/Range - Gas, Refrigerator, Disposal, Dishwasher, Intercom, Range Hood
Furnishings No
Fireplace N
Window Features Double Pane,Vinyl Clad
Appliance Oven/Range - Gas, Refrigerator, Disposal, Dishwasher, Intercom, Range Hood
Heat Source Electric
Laundry Basement, Lower Floor, Shared
Exterior
Exterior Feature Patio(s)
Garage Spaces 1.0
Parking On Site 1
Utilities Available Electric Available, Natural Gas Available
Amenities Available Fencing
Water Access N
Accessibility None
Porch Patio(s)
Total Parking Spaces 1
Garage N
Building
Story 3.5
Unit Features Garden 1 - 4 Floors
Sewer Public Sewer
Water Public
Architectural Style Other
Level or Stories 3.5
Additional Building Above Grade, Below Grade
New Construction N
Schools
School District District Of Columbia Public Schools
Others
Pets Allowed Y
HOA Fee Include Insurance,Management,Parking Fee,Pest Control,Taxes,Trash,Common Area Maintenance,Ext Bldg Maint,Lawn Care Front,Lawn Care Rear,Lawn Care Side,Lawn Maintenance
Senior Community No
Tax ID 1301//2157
Ownership Condominium
Security Features Main Entrance Lock,Security Gate
Acceptable Financing Cash, Conventional, VA
Horse Property N
Listing Terms Cash, Conventional, VA
Financing Cash,Conventional,VA
Special Listing Condition Standard
Pets Allowed Number Limit, Size/Weight Restriction, Cats OK, Dogs OK

"My job is to find and attract mastery-based agents to the office, protect the culture, and make sure everyone is happy! "
14291 Park Meadow Drive Suite 500, Chantilly, VA, 20151






