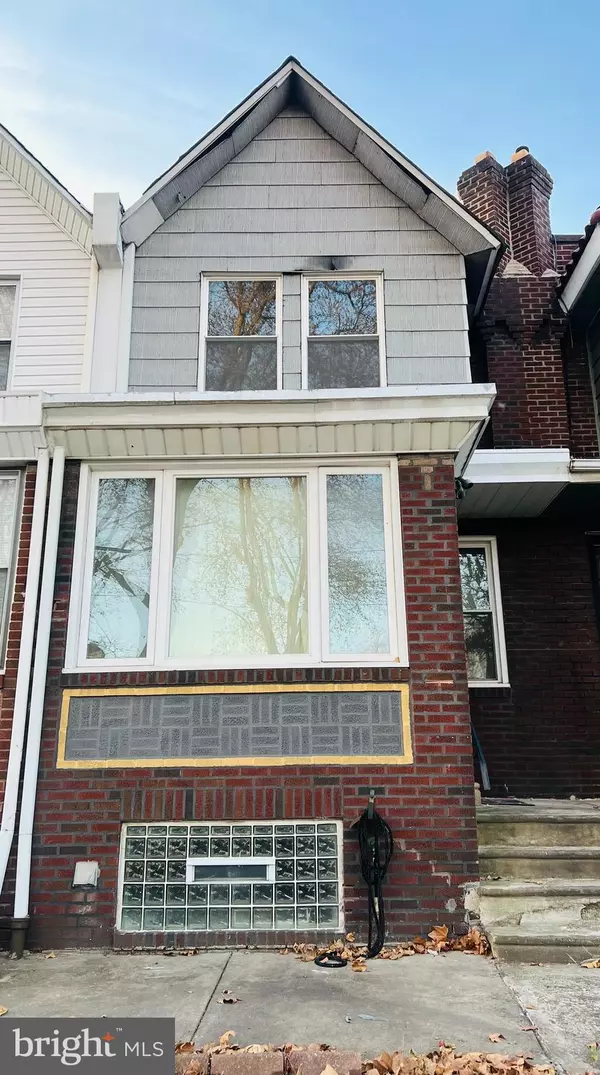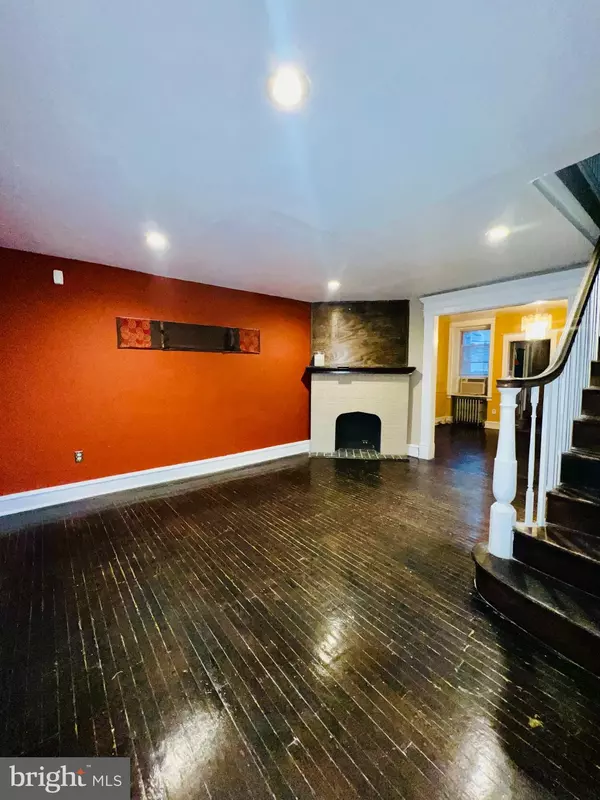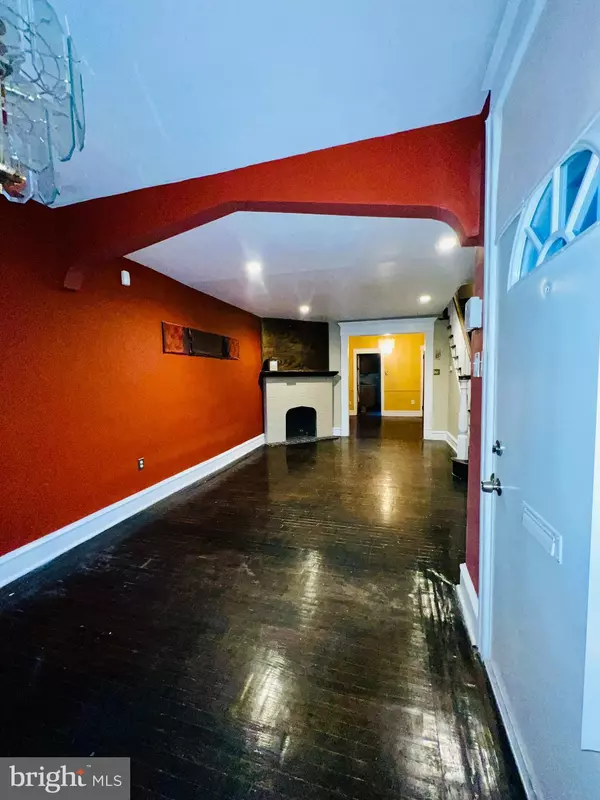
3 Beds
1 Bath
1,188 SqFt
3 Beds
1 Bath
1,188 SqFt
Key Details
Property Type Townhouse
Sub Type Interior Row/Townhouse
Listing Status Active
Purchase Type For Sale
Square Footage 1,188 sqft
Price per Sqft $135
Subdivision Olney
MLS Listing ID PAPH2429260
Style Straight Thru
Bedrooms 3
Full Baths 1
HOA Y/N N
Abv Grd Liv Area 1,188
Originating Board BRIGHT
Year Built 1945
Annual Tax Amount $2,105
Tax Year 2024
Lot Size 1,575 Sqft
Acres 0.04
Lot Dimensions 15.00 x 105.00
Property Description
Welcome to this delightful 3-bedroom, 1-bathroom townhouse located on a beautiful tree lined street in the Olney neighborhood in Philadelphia. Perfect for a new investment opportunity, this property offers a blend of classic charm and modern potential.
Key Features:
Spacious Living Area: The open and inviting living room is perfect for relaxing or entertaining guests.
Comfortable Bedrooms: Three generously sized bedrooms provide plenty of space for family or roommates.
Functional Kitchen: A roomy kitchen awaits your personal touch to make it your own culinary haven.
Outdoor Space: A front patio offers a spot for outdoor enjoyment or gardening. The rear of the home provides plenty of room for a deck, or off-street parking and rear entry to your home.
Convenient Location: Situated close to schools, parks, shopping, and public transportation, making daily errands a breeze.
This home is full of potential and ready for your vision! Don't miss your chance to own a property in this sought-after location.
Property is being sold as-is.
Schedule your showing today!
Location
State PA
County Philadelphia
Area 19120 (19120)
Zoning RSA5
Rooms
Basement Walkout Level, Garage Access, Full, Rear Entrance
Main Level Bedrooms 3
Interior
Hot Water Natural Gas
Heating Radiator
Cooling None
Flooring Hardwood
Fireplaces Number 1
Fireplaces Type Non-Functioning
Inclusions all appliances in "as-is" condition and of no value
Equipment Washer, Dryer, Refrigerator, Stove
Fireplace Y
Appliance Washer, Dryer, Refrigerator, Stove
Heat Source Natural Gas
Laundry Basement
Exterior
Exterior Feature Balcony
Parking Features Basement Garage, Garage - Rear Entry
Garage Spaces 2.0
Water Access N
Roof Type Unknown
Accessibility None
Porch Balcony
Attached Garage 1
Total Parking Spaces 2
Garage Y
Building
Story 2
Foundation Concrete Perimeter
Sewer Public Sewer
Water Public
Architectural Style Straight Thru
Level or Stories 2
Additional Building Above Grade, Below Grade
New Construction N
Schools
School District Philadelphia City
Others
Senior Community No
Tax ID 612237300
Ownership Fee Simple
SqFt Source Assessor
Security Features Security System
Acceptable Financing Cash, Conventional
Horse Property N
Listing Terms Cash, Conventional
Financing Cash,Conventional
Special Listing Condition Standard


"My job is to find and attract mastery-based agents to the office, protect the culture, and make sure everyone is happy! "
14291 Park Meadow Drive Suite 500, Chantilly, VA, 20151






