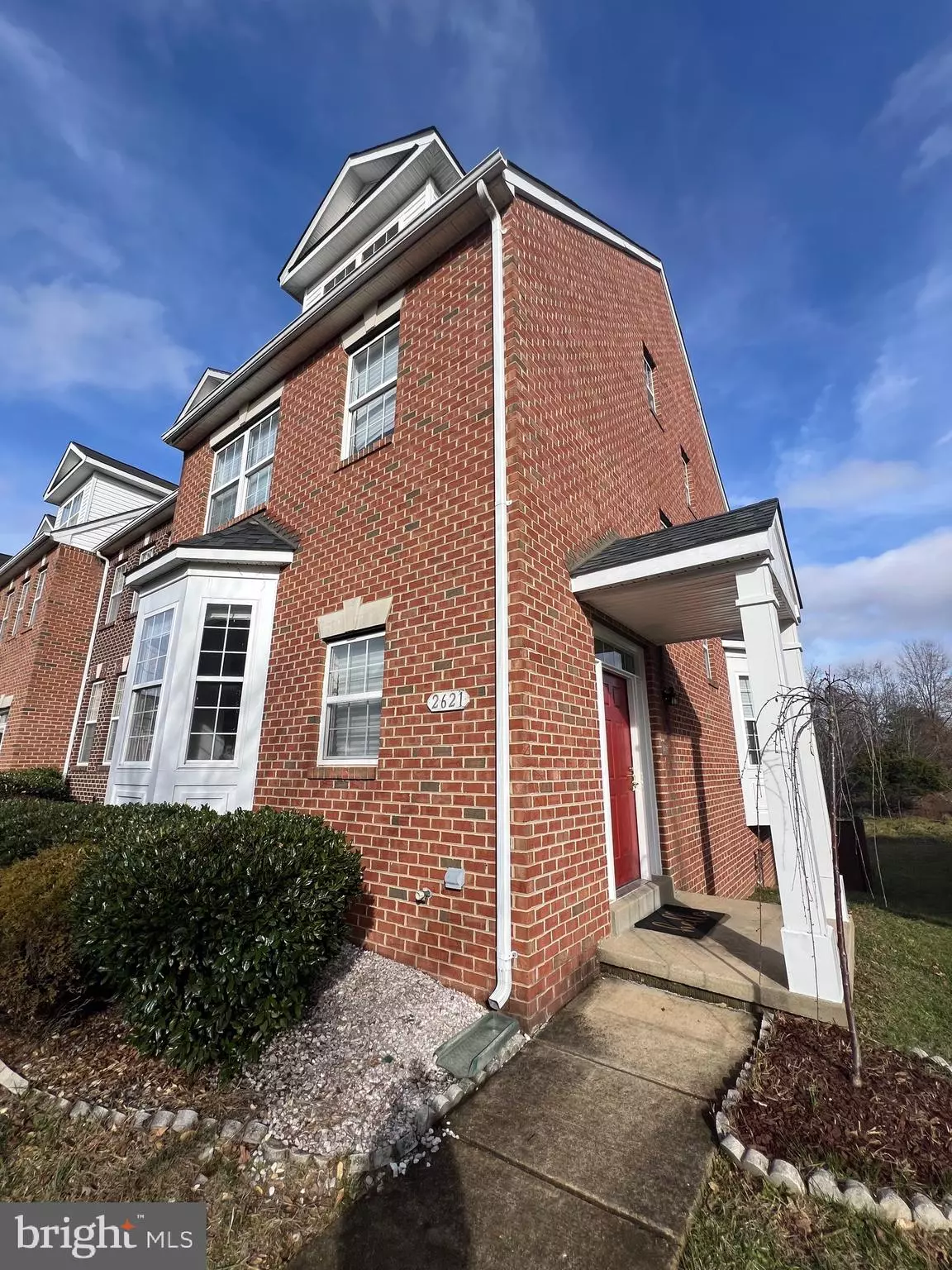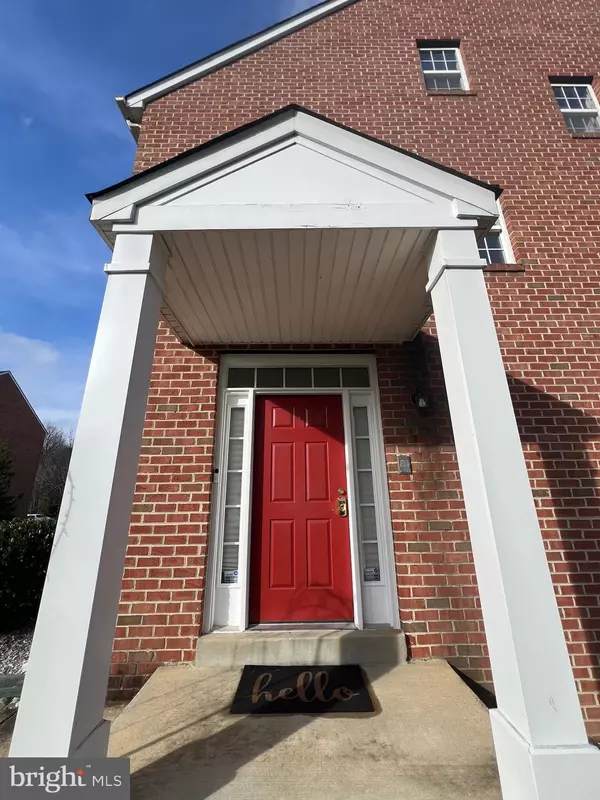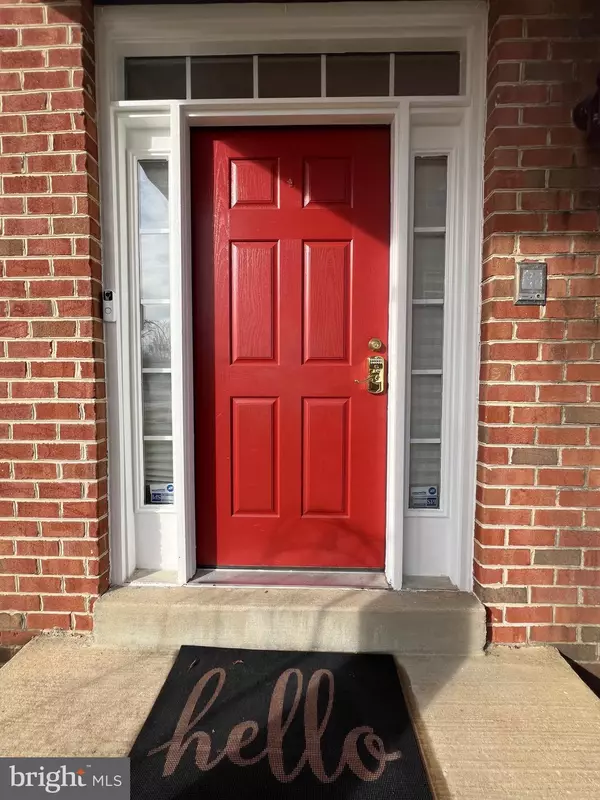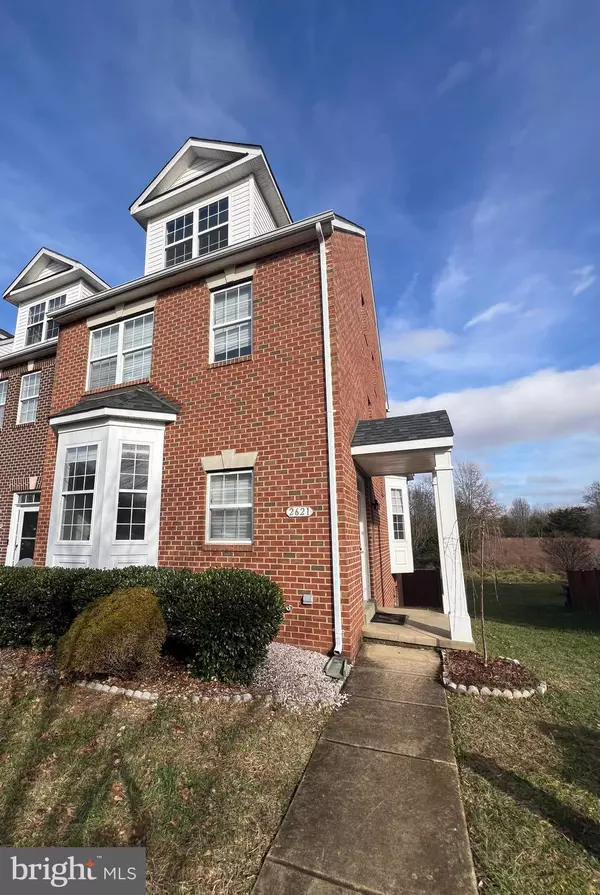
4 Beds
4 Baths
2,521 SqFt
4 Beds
4 Baths
2,521 SqFt
Key Details
Property Type Townhouse
Sub Type End of Row/Townhouse
Listing Status Active
Purchase Type For Rent
Square Footage 2,521 sqft
Subdivision Berry Valley
MLS Listing ID MDCH2038462
Style Colonial
Bedrooms 4
Full Baths 3
Half Baths 1
HOA Fees $98/mo
HOA Y/N Y
Abv Grd Liv Area 1,810
Originating Board BRIGHT
Year Built 2003
Lot Size 2,178 Sqft
Acres 0.05
Property Description
Welcome to this beautifully designed 4-level end-unit townhouse located in the sought-after Berry Valley community, perfectly situated in the North Point school district. Offering ample space, modern amenities, and a functional layout, this home is ideal for comfortable living.
The main level boasts an open and spacious living room, dining room, and kitchen, complete with access to a deck—perfect for relaxing or entertaining.
The upper level features two well-sized bedrooms, a full bathroom, and a convenient laundry area.
A bonus 4th level houses the luxurious primary suite, complete with a large walk-in closet and an ensuite bathroom featuring a soaking tub and separate shower.
The lower level includes a versatile 4th room that can be used as a bedroom or home office, plus a family room with walkout access to the fenced backyard and patio. The outdoor space is backed to woods offers privacy and is perfect for enjoying a cup of or hosting gatherings.
Located in a prime neighborhood with easy access to schools, shopping, and dining, this home offers everything you need for comfortable living.
Don't miss the opportunity to make this exceptional townhouse your next home. Schedule a showing today!
RENTAL REQUIREMENTS: 640 credit score and 30x's the rent annually.
Location
State MD
County Charles
Zoning MX
Rooms
Other Rooms Living Room, Dining Room, Kitchen, Family Room, Breakfast Room, Study
Basement Daylight, Full, Connecting Stairway, Fully Finished, Improved, Outside Entrance, Rear Entrance, Walkout Level
Interior
Hot Water Natural Gas
Heating Heat Pump(s)
Cooling Central A/C
Fireplace N
Heat Source Natural Gas
Exterior
Exterior Feature Deck(s)
Garage Spaces 2.0
Fence Rear
Water Access N
Accessibility None
Porch Deck(s)
Total Parking Spaces 2
Garage N
Building
Story 4
Foundation Permanent
Sewer Public Sewer
Water Public
Architectural Style Colonial
Level or Stories 4
Additional Building Above Grade, Below Grade
New Construction N
Schools
School District Charles County Public Schools
Others
Pets Allowed N
Senior Community No
Tax ID 0906264182
Ownership Other
SqFt Source Estimated
Miscellaneous HOA/Condo Fee


"My job is to find and attract mastery-based agents to the office, protect the culture, and make sure everyone is happy! "
14291 Park Meadow Drive Suite 500, Chantilly, VA, 20151






