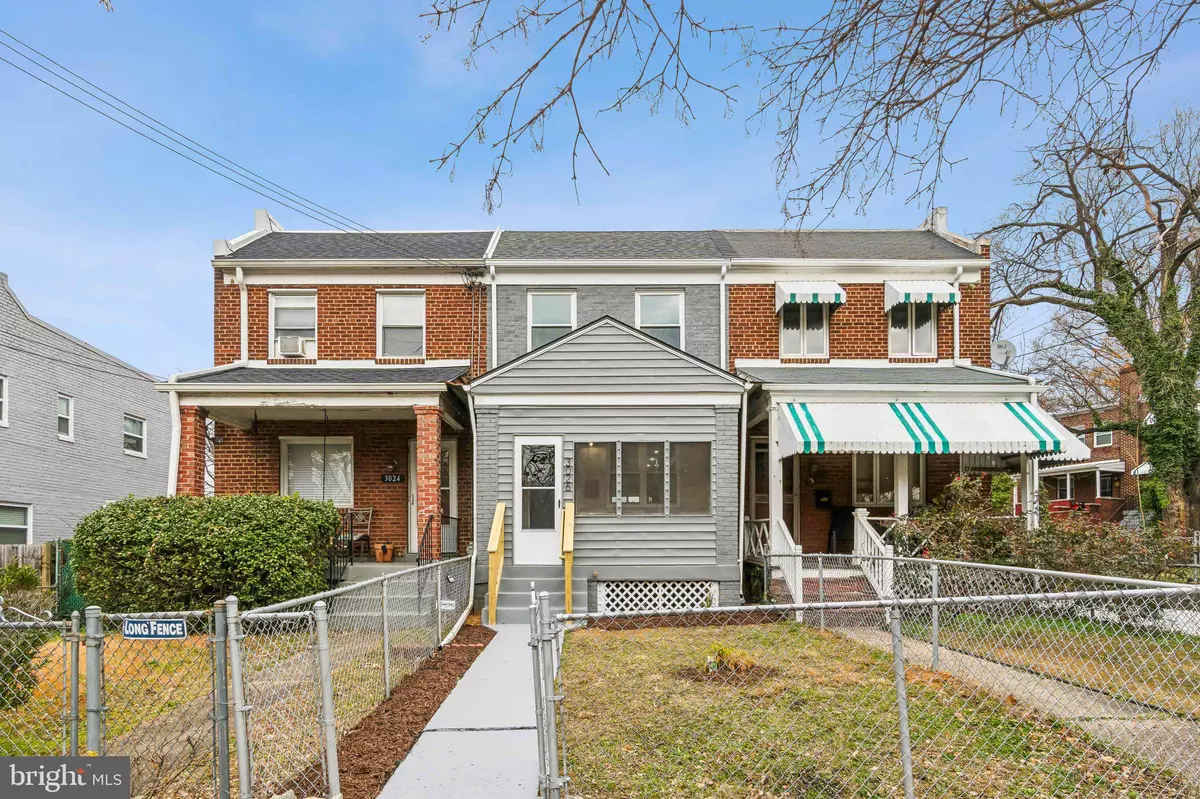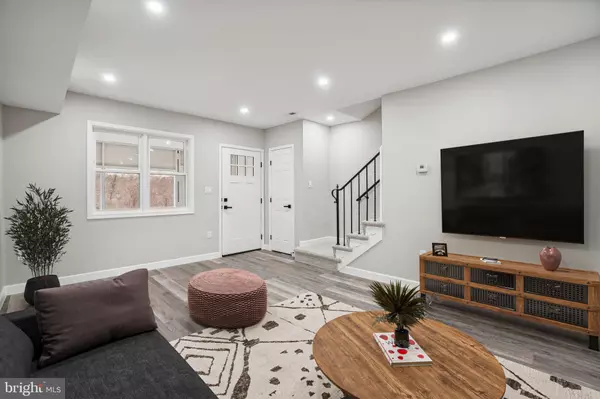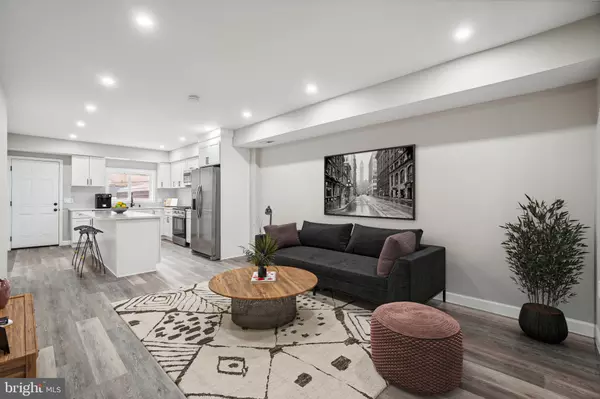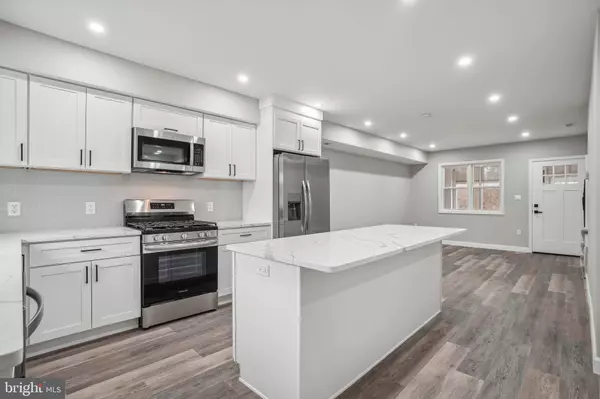
3 Beds
2 Baths
1,719 SqFt
3 Beds
2 Baths
1,719 SqFt
Key Details
Property Type Single Family Home, Townhouse
Sub Type Twin/Semi-Detached
Listing Status Coming Soon
Purchase Type For Sale
Square Footage 1,719 sqft
Price per Sqft $273
Subdivision Fort Dupont Park
MLS Listing ID DCDC2171854
Style Traditional
Bedrooms 3
Full Baths 2
HOA Y/N N
Abv Grd Liv Area 969
Originating Board BRIGHT
Year Built 1941
Annual Tax Amount $3,105
Tax Year 2024
Lot Size 1,746 Sqft
Acres 0.04
Property Description
Enjoy outdoor living in the private backyard and the convenience of rare 3-car parking. Located in a prime neighborhood near shopping, dining, and transit, this home perfectly combines modern upgrades with urban convenience. Schedule your tour today!
Location
State DC
County Washington
Zoning R2
Rooms
Basement Walkout Stairs, Side Entrance, Improved, Full
Interior
Interior Features Breakfast Area, Dining Area
Hot Water Natural Gas
Heating Central
Cooling Central A/C
Flooring Carpet, Ceramic Tile, Wood
Equipment Built-In Microwave, Dishwasher, Disposal, Dryer, Refrigerator, Oven/Range - Gas, Stainless Steel Appliances, Washer
Fireplace N
Appliance Built-In Microwave, Dishwasher, Disposal, Dryer, Refrigerator, Oven/Range - Gas, Stainless Steel Appliances, Washer
Heat Source Natural Gas
Laundry Lower Floor
Exterior
Exterior Feature Deck(s), Patio(s)
Fence Fully
Utilities Available Electric Available, Natural Gas Available
Water Access N
View City
Roof Type Asphalt
Accessibility None
Porch Deck(s), Patio(s)
Garage N
Building
Story 3
Foundation Concrete Perimeter
Sewer Public Sewer
Water Public
Architectural Style Traditional
Level or Stories 3
Additional Building Above Grade, Below Grade
New Construction N
Schools
School District District Of Columbia Public Schools
Others
Senior Community No
Tax ID 5499//0011
Ownership Fee Simple
SqFt Source Assessor
Special Listing Condition Standard


"My job is to find and attract mastery-based agents to the office, protect the culture, and make sure everyone is happy! "
14291 Park Meadow Drive Suite 500, Chantilly, VA, 20151






