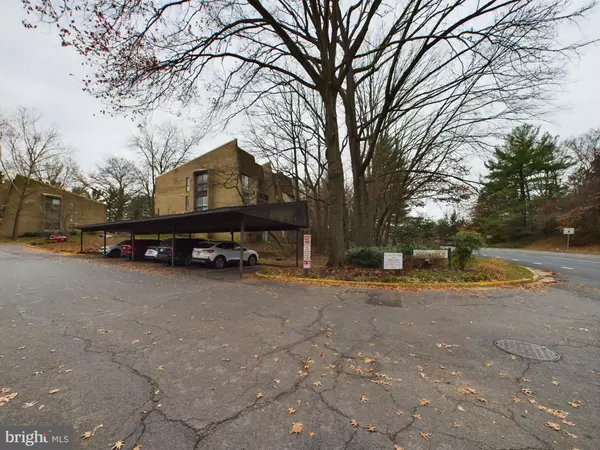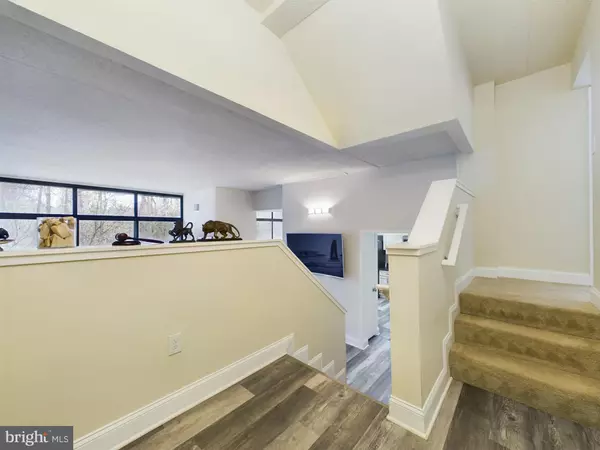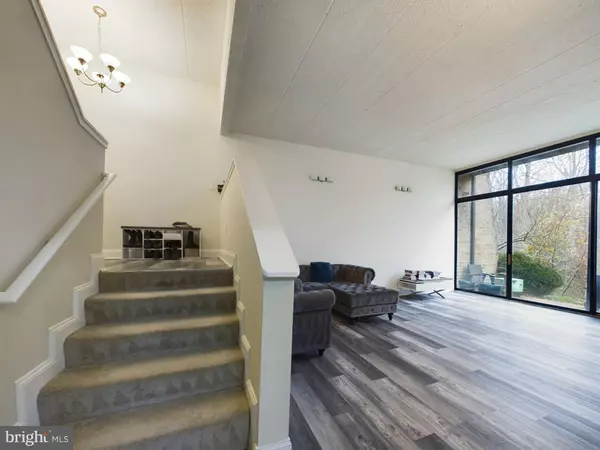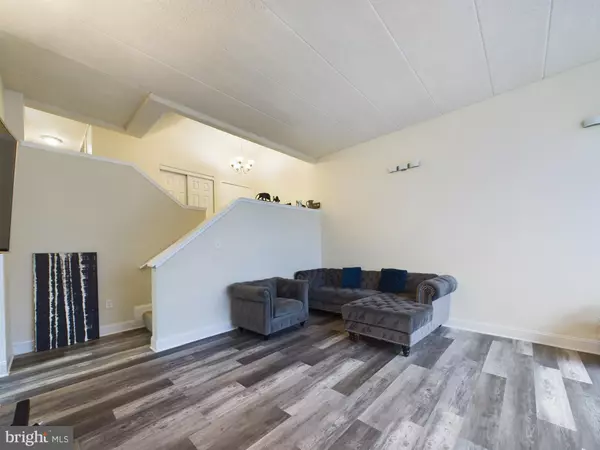
2 Beds
2 Baths
1,220 SqFt
2 Beds
2 Baths
1,220 SqFt
Key Details
Property Type Condo
Sub Type Condo/Co-op
Listing Status Active
Purchase Type For Sale
Square Footage 1,220 sqft
Price per Sqft $327
Subdivision Woodwinds Two
MLS Listing ID VAFX2214654
Style Unit/Flat,Contemporary
Bedrooms 2
Full Baths 2
Condo Fees $623/mo
HOA Y/N N
Abv Grd Liv Area 1,220
Originating Board BRIGHT
Year Built 1978
Annual Tax Amount $3,364
Tax Year 2020
Property Description
Welcome to your dream home—a beautifully updated 2-level condo nestled in Reston's coveted Woodwinds II community. This home effortlessly blends stylish upgrades with natural tranquility, offering a lifestyle of comfort and convenience.
Key Features at a Glance:
Location
State VA
County Fairfax
Zoning 370
Rooms
Main Level Bedrooms 2
Interior
Interior Features Carpet, Dining Area, Floor Plan - Open, Kitchen - Table Space, Walk-in Closet(s), Kitchen - Gourmet, Bathroom - Soaking Tub, Bathroom - Tub Shower, Upgraded Countertops
Hot Water Electric
Heating Heat Pump(s)
Cooling Central A/C
Flooring Laminated, Carpet, Wood
Fireplaces Number 1
Fireplaces Type Electric, Metal
Equipment Dishwasher, Dryer, Microwave, Oven/Range - Electric, Refrigerator, Washer, Stainless Steel Appliances
Fireplace Y
Window Features Atrium,Double Pane,Replacement
Appliance Dishwasher, Dryer, Microwave, Oven/Range - Electric, Refrigerator, Washer, Stainless Steel Appliances
Heat Source Electric
Laundry Main Floor, Washer In Unit, Dryer In Unit
Exterior
Exterior Feature Patio(s)
Parking On Site 1
Amenities Available Common Grounds, Reserved/Assigned Parking, Tot Lots/Playground
Water Access N
View Trees/Woods
Roof Type Asphalt,Pitched
Accessibility 2+ Access Exits, 36\"+ wide Halls
Porch Patio(s)
Garage N
Building
Lot Description Trees/Wooded, Rear Yard, Sloping
Story 4
Unit Features Garden 1 - 4 Floors
Sewer Public Sewer
Water Public
Architectural Style Unit/Flat, Contemporary
Level or Stories 4
Additional Building Above Grade, Below Grade
New Construction N
Schools
School District Fairfax County Public Schools
Others
Pets Allowed Y
HOA Fee Include Common Area Maintenance,Ext Bldg Maint,Lawn Maintenance,Management,Parking Fee,Snow Removal,Trash,Water
Senior Community No
Tax ID 0262 15120101A
Ownership Condominium
Acceptable Financing Conventional, Cash, FHA, VA, Other
Listing Terms Conventional, Cash, FHA, VA, Other
Financing Conventional,Cash,FHA,VA,Other
Special Listing Condition Standard
Pets Allowed No Pet Restrictions


"My job is to find and attract mastery-based agents to the office, protect the culture, and make sure everyone is happy! "
14291 Park Meadow Drive Suite 500, Chantilly, VA, 20151






