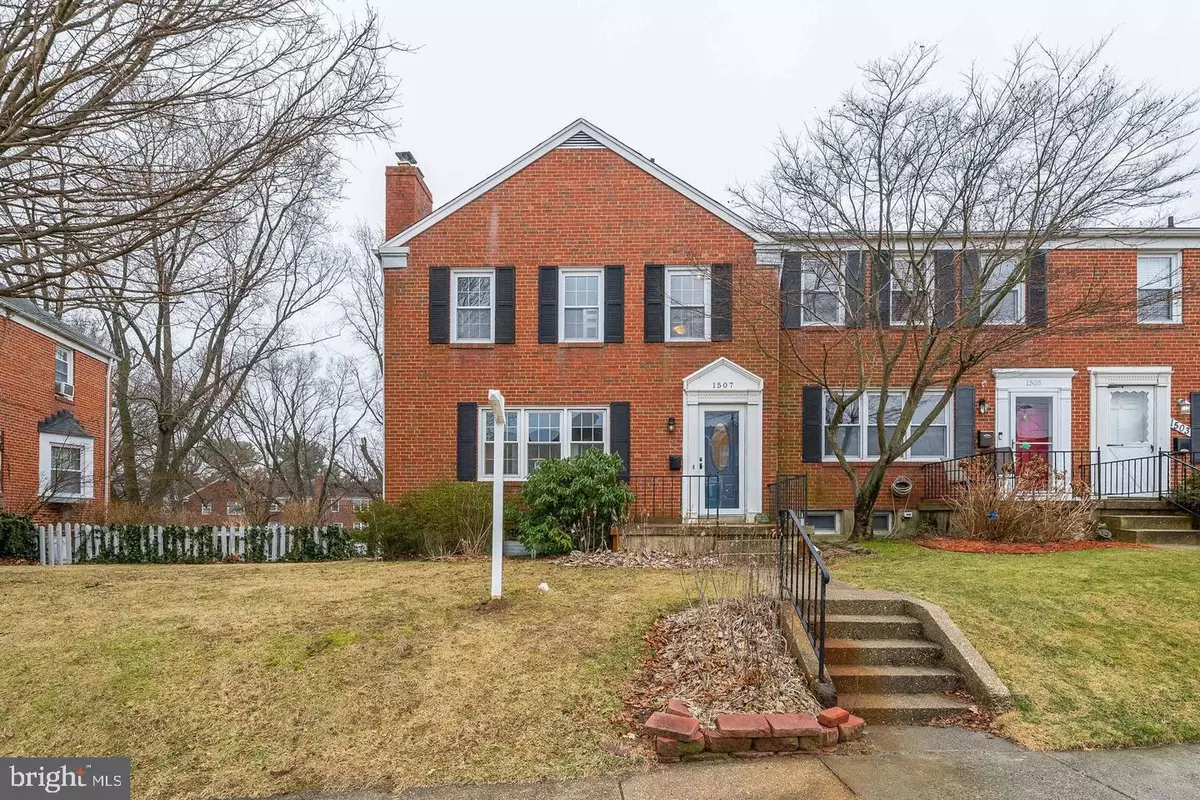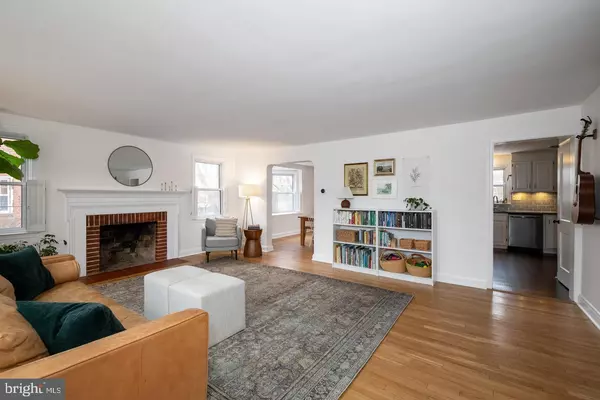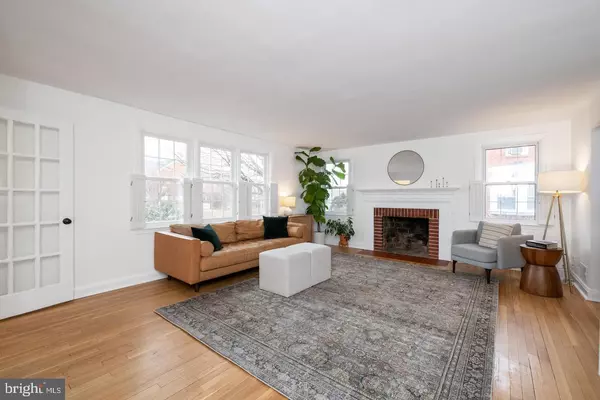
4 Beds
2 Baths
1,800 SqFt
4 Beds
2 Baths
1,800 SqFt
Key Details
Property Type Townhouse
Sub Type End of Row/Townhouse
Listing Status Active
Purchase Type For Rent
Square Footage 1,800 sqft
Subdivision Loch Raven Village
MLS Listing ID MDBC2114812
Style Colonial
Bedrooms 4
Full Baths 2
HOA Y/N N
Abv Grd Liv Area 1,440
Originating Board BRIGHT
Year Built 1959
Lot Size 8,134 Sqft
Acres 0.19
Property Description
The home includes a brand-new furnace and air conditioning system—you'll be the first to use them! Outside, the large fenced-in yard offers a cozy fire pit and a shed for additional storage, creating the perfect retreat for relaxing or entertaining.
Conveniently located near I-695, local shops, and downtown Towson, this home blends comfort and convenience with ease.
Additional Details:
Location
State MD
County Baltimore
Zoning RESIDENTIAL
Direction North
Rooms
Other Rooms Living Room, Dining Room, Kitchen
Basement Fully Finished, Walkout Level
Interior
Interior Features Wood Floors, Floor Plan - Traditional
Hot Water Natural Gas
Heating Forced Air
Cooling Central A/C
Fireplaces Number 2
Equipment Dishwasher, Washer, Dryer, Refrigerator, Microwave
Fireplace Y
Appliance Dishwasher, Washer, Dryer, Refrigerator, Microwave
Heat Source Natural Gas
Exterior
Garage Spaces 1.0
Water Access N
Accessibility Other
Total Parking Spaces 1
Garage N
Building
Story 3
Foundation Block
Sewer Public Sewer
Water Public
Architectural Style Colonial
Level or Stories 3
Additional Building Above Grade, Below Grade
New Construction N
Schools
School District Baltimore County Public Schools
Others
Pets Allowed Y
Senior Community No
Tax ID 04090905610850
Ownership Other
SqFt Source Assessor
Pets Allowed Case by Case Basis


"My job is to find and attract mastery-based agents to the office, protect the culture, and make sure everyone is happy! "
14291 Park Meadow Drive Suite 500, Chantilly, VA, 20151






