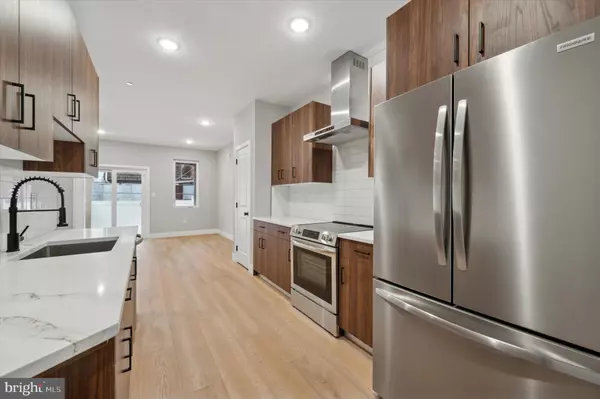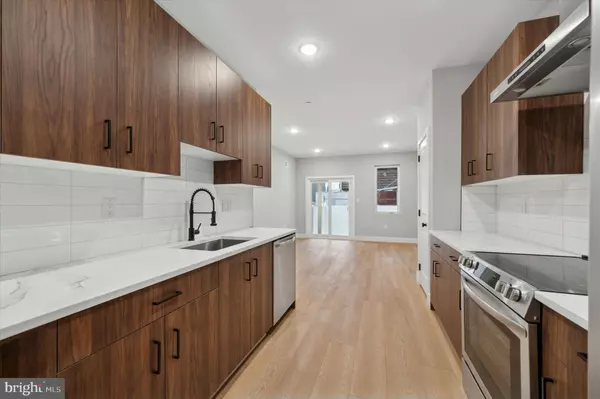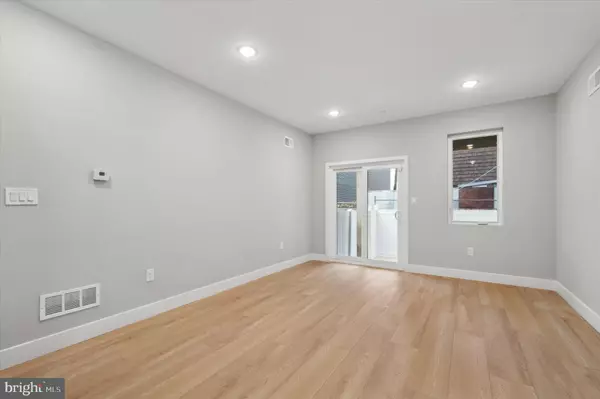
6 Beds
6 Baths
2,400 SqFt
6 Beds
6 Baths
2,400 SqFt
Key Details
Property Type Townhouse
Sub Type End of Row/Townhouse
Listing Status Active
Purchase Type For Sale
Square Footage 2,400 sqft
Price per Sqft $243
Subdivision East Kensington
MLS Listing ID PAPH2427794
Style Contemporary
Bedrooms 6
Full Baths 4
Half Baths 2
HOA Y/N N
Abv Grd Liv Area 2,400
Originating Board BRIGHT
Year Built 2024
Annual Tax Amount $394
Tax Year 2024
Lot Size 952 Sqft
Acres 0.02
Lot Dimensions 14.00 x 68.00
Property Description
This impressive property features two bi-level units, each boasting three spacious bedrooms and 2 1/2 baths. With a total square footage of 2,400, including the basement, there's ample space to live, work, and entertain. The open-concept living areas are complemented by a chef's kitchen, complete with stainless steel appliances and a French door refrigerator, making it a culinary enthusiast's dream.
Step outside to enjoy the expansive outdoor spaces, including a massive roof deck with stunning views and three additional decks extending from the bedrooms and living room. The first-floor unit also offers a generous backyard, providing a private oasis.
Each unit is equipped with a separate HVAC system and its own washer and dryer, ensuring comfort and convenience for all residents. Positioned next to a brand-new condo building, this duplex benefits from a vibrant and growing neighborhood.
Take advantage of the 5-year approved tax abatement, adding even more value to this exceptional property. This is an ideal investment property for an owner-occupant. Don't miss the opportunity to own a piece of modern luxury at 1843 East Hazzard Street.
Location
State PA
County Philadelphia
Area 19125 (19125)
Zoning RSA5
Rooms
Basement Full
Interior
Interior Features Bathroom - Stall Shower, Bathroom - Tub Shower, Bathroom - Walk-In Shower, Kitchen - Gourmet
Hot Water Electric
Heating Central
Cooling Central A/C
Equipment Dishwasher, Stove, Oven/Range - Electric
Fireplace N
Appliance Dishwasher, Stove, Oven/Range - Electric
Heat Source Electric
Exterior
Water Access N
Accessibility None
Garage N
Building
Story 2
Foundation Brick/Mortar
Sewer Public Septic
Water Public
Architectural Style Contemporary
Level or Stories 2
Additional Building Above Grade, Below Grade
New Construction Y
Schools
School District Philadelphia City
Others
Senior Community No
Tax ID 314116801
Ownership Fee Simple
SqFt Source Assessor
Special Listing Condition Standard


"My job is to find and attract mastery-based agents to the office, protect the culture, and make sure everyone is happy! "
14291 Park Meadow Drive Suite 500, Chantilly, VA, 20151






