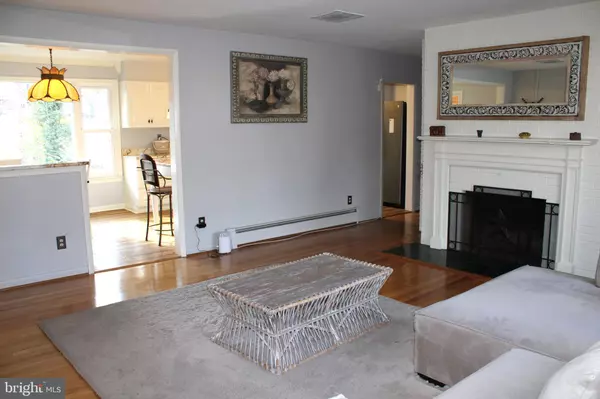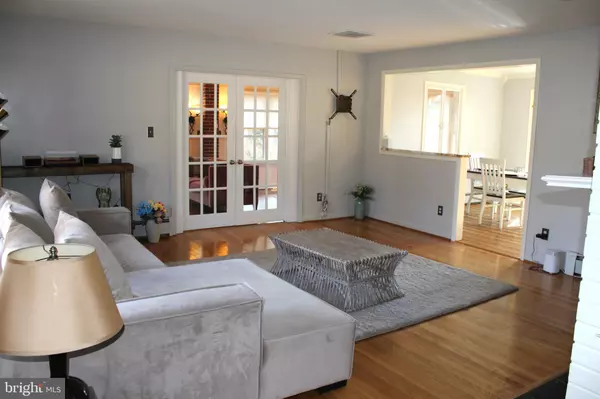
4 Beds
3 Baths
3,390 SqFt
4 Beds
3 Baths
3,390 SqFt
Key Details
Property Type Single Family Home
Sub Type Detached
Listing Status Active
Purchase Type For Rent
Square Footage 3,390 sqft
Subdivision Careybrook
MLS Listing ID MDPG2135416
Style Ranch/Rambler
Bedrooms 4
Full Baths 3
HOA Y/N N
Abv Grd Liv Area 1,890
Originating Board BRIGHT
Year Built 1961
Lot Size 0.463 Acres
Acres 0.46
Property Description
With a newer roof and double-pane energy-efficient windows, this home is as practical as it is beautiful. The finished basement boasts over 1,500 sq ft which includes a fireplace and with walkout access to the back yard and patio.
Conveniently located near major highways, commuting is a breeze. You'll also enjoy proximity to National Harbor, Virginia, and miles of monuments, museums, and trolley tours that make this area truly special.
This home is an absolute must-see—schedule your tour today!
Location
State MD
County Prince Georges
Zoning RR
Rooms
Basement Full, Fully Finished, Garage Access, Outside Entrance, Rear Entrance, Walkout Level, Windows
Main Level Bedrooms 3
Interior
Interior Features Breakfast Area, Ceiling Fan(s), Chair Railings, Combination Kitchen/Dining, Entry Level Bedroom, Family Room Off Kitchen, Floor Plan - Open, Upgraded Countertops, Water Treat System, Window Treatments, Wood Floors
Hot Water Other, Oil
Heating Forced Air
Cooling Central A/C, Ceiling Fan(s)
Flooring Hardwood
Fireplaces Number 2
Fireplaces Type Wood, Other
Equipment Built-In Microwave, Dishwasher, Refrigerator, Stainless Steel Appliances, Washer, Dryer
Fireplace Y
Window Features Triple Pane
Appliance Built-In Microwave, Dishwasher, Refrigerator, Stainless Steel Appliances, Washer, Dryer
Heat Source Oil
Laundry Basement
Exterior
Parking Features Garage - Front Entry
Garage Spaces 1.0
Utilities Available Cable TV Available, Electric Available, Multiple Phone Lines
Water Access N
View Garden/Lawn, Panoramic, Trees/Woods
Accessibility None
Attached Garage 1
Total Parking Spaces 1
Garage Y
Building
Story 2
Foundation Brick/Mortar
Sewer Public Sewer
Water Public
Architectural Style Ranch/Rambler
Level or Stories 2
Additional Building Above Grade, Below Grade
Structure Type Brick,9'+ Ceilings
New Construction N
Schools
School District Prince George'S County Public Schools
Others
Pets Allowed Y
Senior Community No
Tax ID 17121285915
Ownership Other
SqFt Source Assessor
Pets Allowed Case by Case Basis, Dogs OK, Pet Addendum/Deposit


"My job is to find and attract mastery-based agents to the office, protect the culture, and make sure everyone is happy! "
14291 Park Meadow Drive Suite 500, Chantilly, VA, 20151






