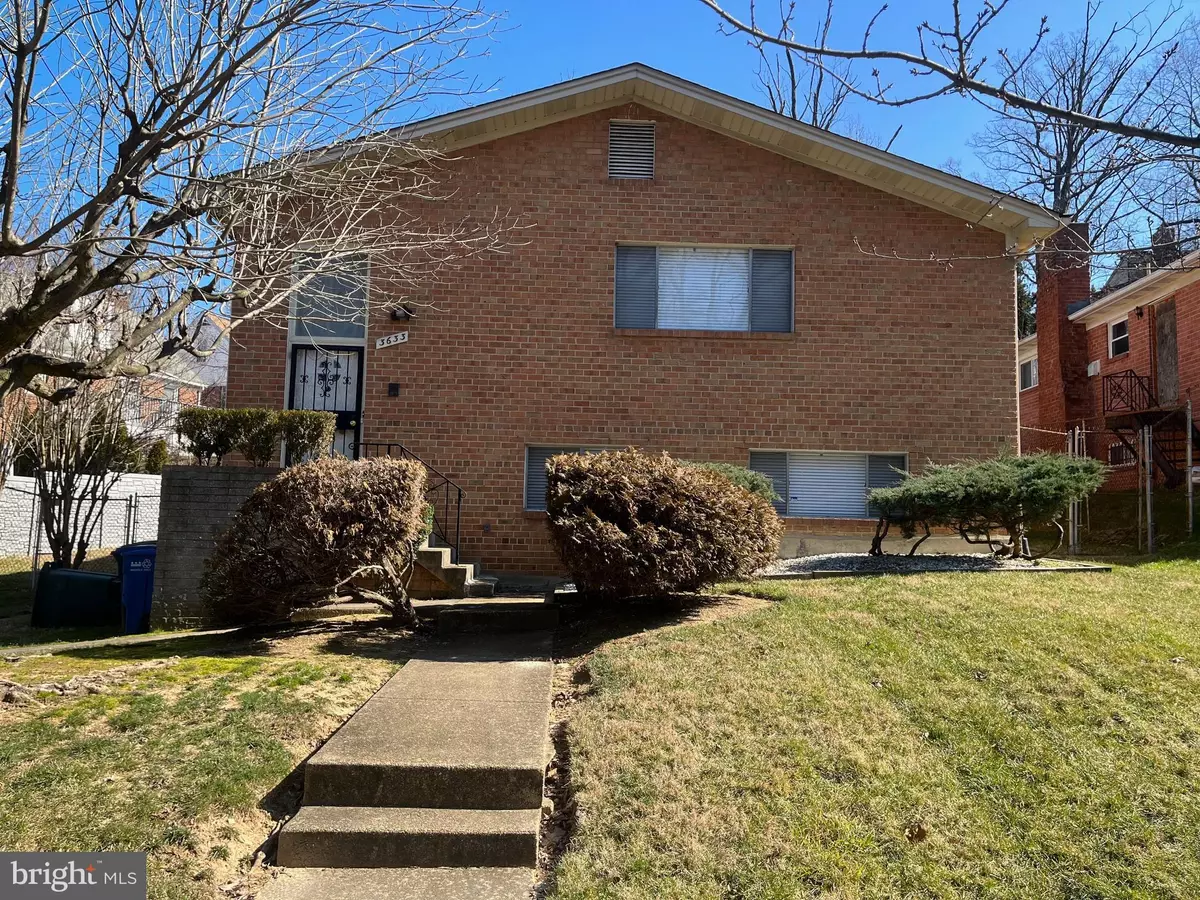
3 Beds
3 Baths
2,992 SqFt
3 Beds
3 Baths
2,992 SqFt
Key Details
Property Type Single Family Home
Sub Type Detached
Listing Status Under Contract
Purchase Type For Sale
Square Footage 2,992 sqft
Price per Sqft $183
Subdivision Hill Crest
MLS Listing ID DCDC2171712
Style Split Foyer
Bedrooms 3
Full Baths 2
Half Baths 1
HOA Y/N N
Abv Grd Liv Area 2,992
Originating Board BRIGHT
Year Built 1965
Annual Tax Amount $4,658
Tax Year 2024
Lot Size 6,948 Sqft
Acres 0.16
Property Description
Location
State DC
County Washington
Zoning R1
Rooms
Other Rooms Living Room, Bedroom 2, Bedroom 3, Kitchen, Family Room, Bedroom 1, Laundry, Utility Room, Bathroom 1, Bathroom 2
Basement Fully Finished, Full, Outside Entrance, Side Entrance, Walkout Level, Interior Access
Main Level Bedrooms 3
Interior
Interior Features Carpet, Window Treatments, Wood Floors
Hot Water Natural Gas
Heating Forced Air
Cooling Central A/C
Flooring Carpet, Hardwood
Equipment Disposal, Dishwasher, Exhaust Fan, Intercom, Oven - Wall, Refrigerator, Cooktop
Fireplace N
Appliance Disposal, Dishwasher, Exhaust Fan, Intercom, Oven - Wall, Refrigerator, Cooktop
Heat Source Natural Gas
Exterior
Garage Spaces 2.0
Water Access N
View Garden/Lawn, Street
Roof Type Composite,Shingle
Accessibility 2+ Access Exits
Total Parking Spaces 2
Garage N
Building
Story 2
Foundation Brick/Mortar
Sewer Public Sewer
Water Public
Architectural Style Split Foyer
Level or Stories 2
Additional Building Above Grade, Below Grade
New Construction N
Schools
School District District Of Columbia Public Schools
Others
Senior Community No
Tax ID 5531//0046
Ownership Fee Simple
SqFt Source Assessor
Security Features Electric Alarm
Acceptable Financing Conventional, Cash, FHA, VA
Listing Terms Conventional, Cash, FHA, VA
Financing Conventional,Cash,FHA,VA
Special Listing Condition Standard


"My job is to find and attract mastery-based agents to the office, protect the culture, and make sure everyone is happy! "
14291 Park Meadow Drive Suite 500, Chantilly, VA, 20151


