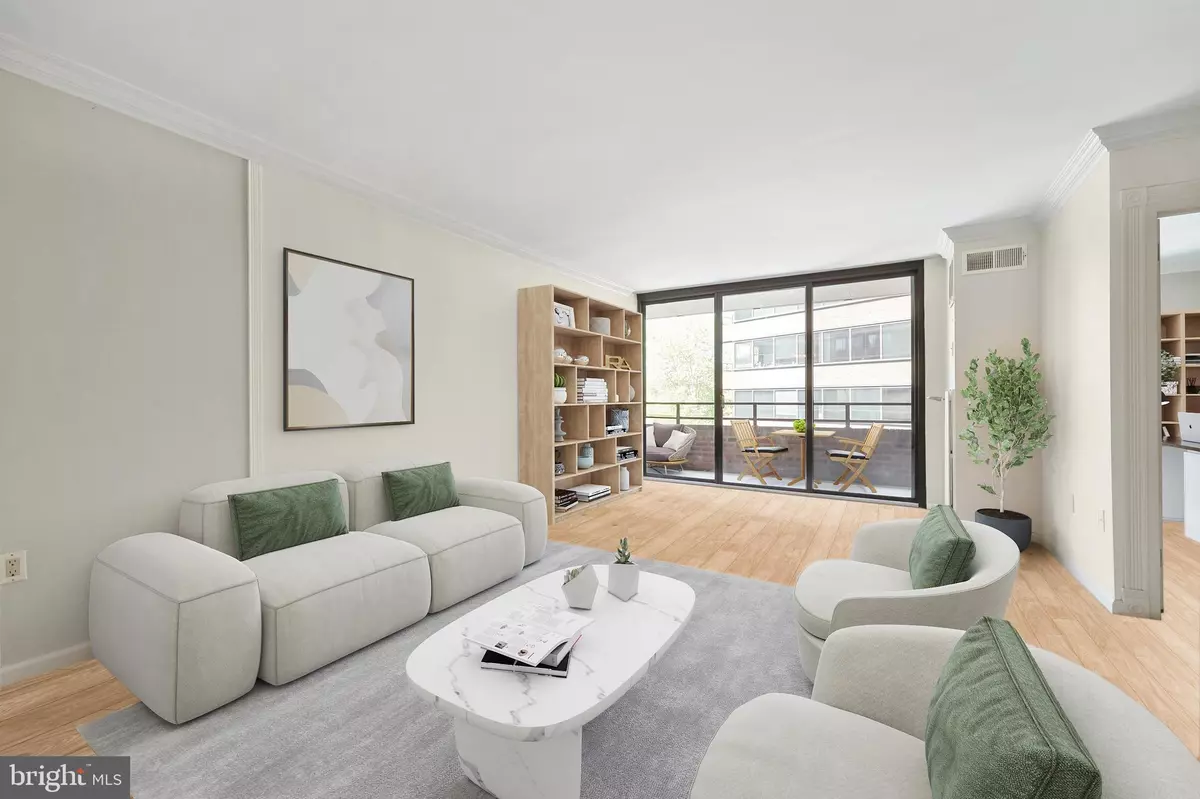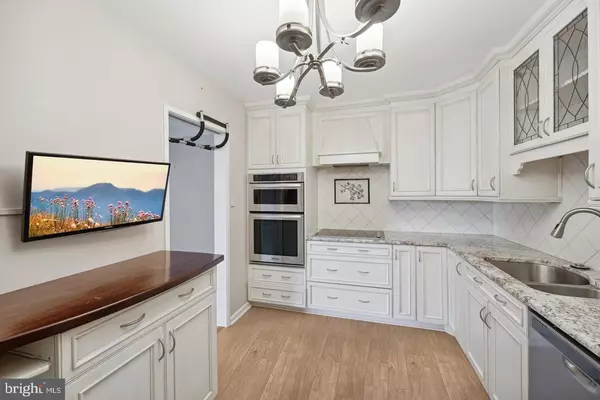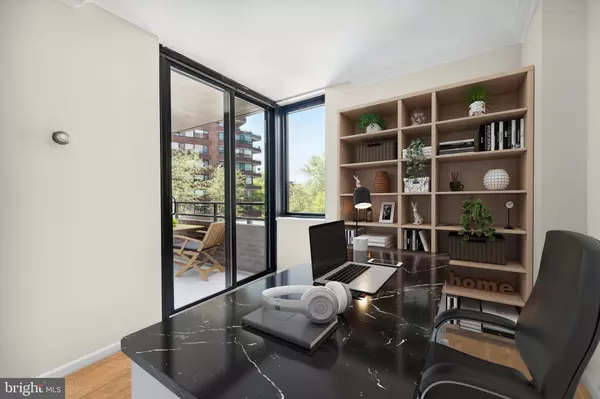
2 Beds
2 Baths
1,092 SqFt
2 Beds
2 Baths
1,092 SqFt
Key Details
Property Type Condo
Sub Type Condo/Co-op
Listing Status Active
Purchase Type For Sale
Square Footage 1,092 sqft
Price per Sqft $801
Subdivision West End
MLS Listing ID DCDC2171682
Style Contemporary
Bedrooms 2
Full Baths 2
Condo Fees $1,040/mo
HOA Y/N N
Abv Grd Liv Area 1,092
Originating Board BRIGHT
Year Built 1978
Annual Tax Amount $6,395
Tax Year 2024
Property Description
The Westbridge Condominium features a well designed fitness center, swimming pool, rooftop terrace, 24 hour concierge services and is pet friendly. Located close to Trader Joe's, Whole Foods Market, Georgetown, the Downtown Business District and Reagan National Airport, you'll enjoy the best of city living.
Location
State DC
County Washington
Zoning RESIDENTIAL
Rooms
Other Rooms Living Room, Bedroom 2, Kitchen, Bedroom 1
Main Level Bedrooms 2
Interior
Interior Features Crown Moldings, Kitchen - Gourmet, Primary Bath(s), Bathroom - Stall Shower, Bathroom - Tub Shower, Walk-in Closet(s), Wood Floors
Hot Water Natural Gas
Heating Central
Cooling Central A/C
Equipment Built-In Microwave, Cooktop, Dishwasher, Disposal, Dryer, Microwave, Oven - Wall, Refrigerator, Stainless Steel Appliances, Washer
Fireplace N
Appliance Built-In Microwave, Cooktop, Dishwasher, Disposal, Dryer, Microwave, Oven - Wall, Refrigerator, Stainless Steel Appliances, Washer
Heat Source Electric
Laundry Dryer In Unit, Washer In Unit
Exterior
Exterior Feature Balcony
Parking Features Garage Door Opener
Garage Spaces 1.0
Parking On Site 1
Amenities Available Concierge, Elevator, Exercise Room, Pool - Outdoor
Water Access N
View Panoramic, Scenic Vista
Accessibility Other
Porch Balcony
Total Parking Spaces 1
Garage Y
Building
Story 1
Unit Features Hi-Rise 9+ Floors
Sewer Public Sewer
Water Public
Architectural Style Contemporary
Level or Stories 1
Additional Building Above Grade, Below Grade
New Construction N
Schools
School District District Of Columbia Public Schools
Others
Pets Allowed Y
HOA Fee Include Common Area Maintenance,Parking Fee,Snow Removal,Trash,Water,Ext Bldg Maint,Insurance,Management,Reserve Funds
Senior Community No
Tax ID 0014//2043
Ownership Condominium
Security Features Desk in Lobby,24 hour security,Exterior Cameras,Fire Detection System,Main Entrance Lock,Smoke Detector
Special Listing Condition Standard
Pets Allowed Number Limit


"My job is to find and attract mastery-based agents to the office, protect the culture, and make sure everyone is happy! "
14291 Park Meadow Drive Suite 500, Chantilly, VA, 20151






