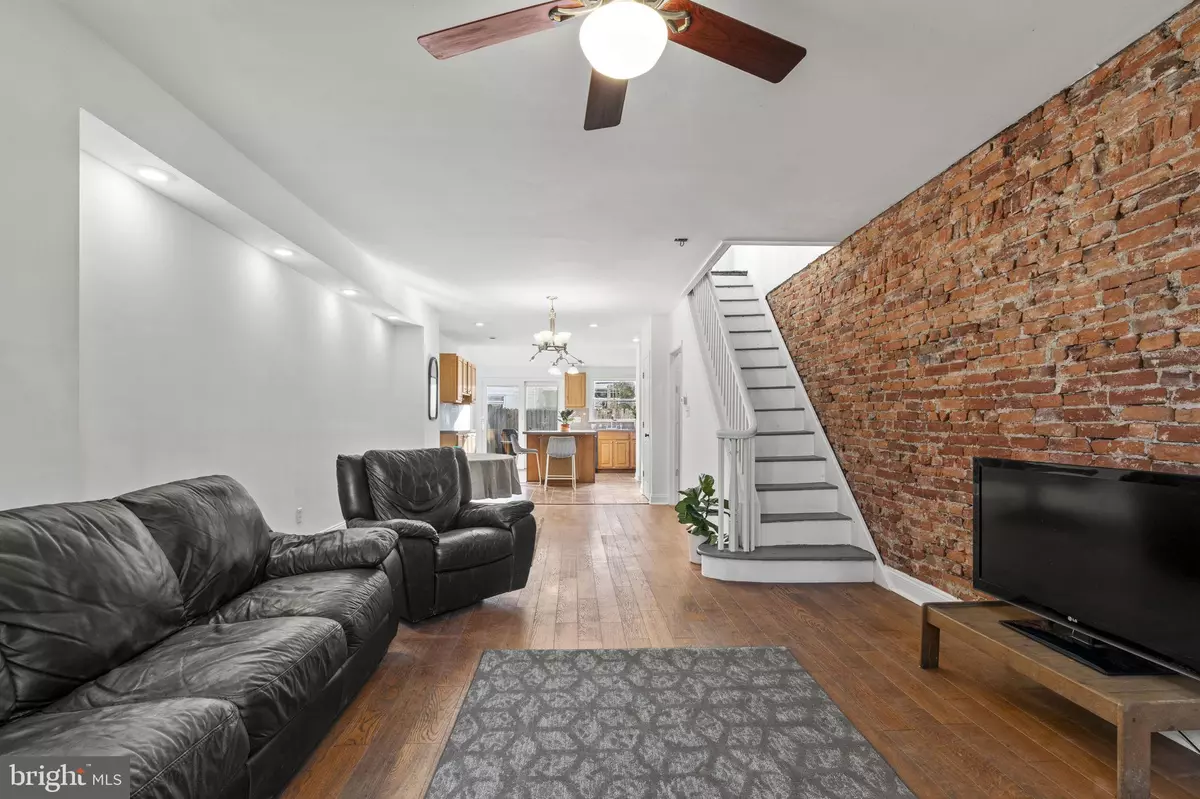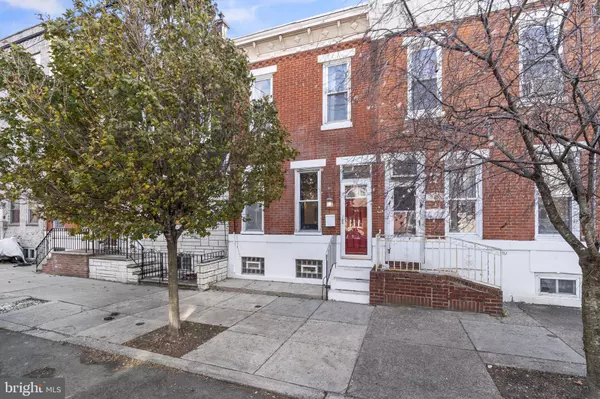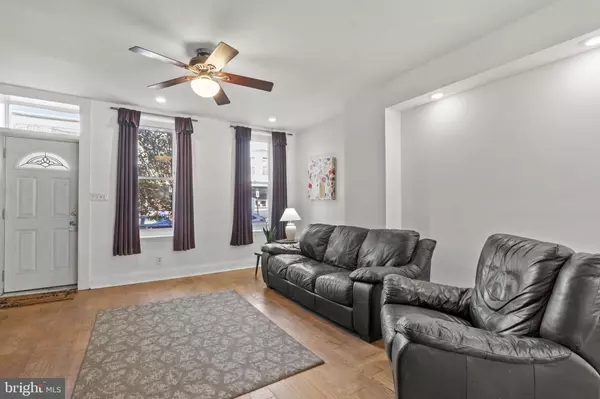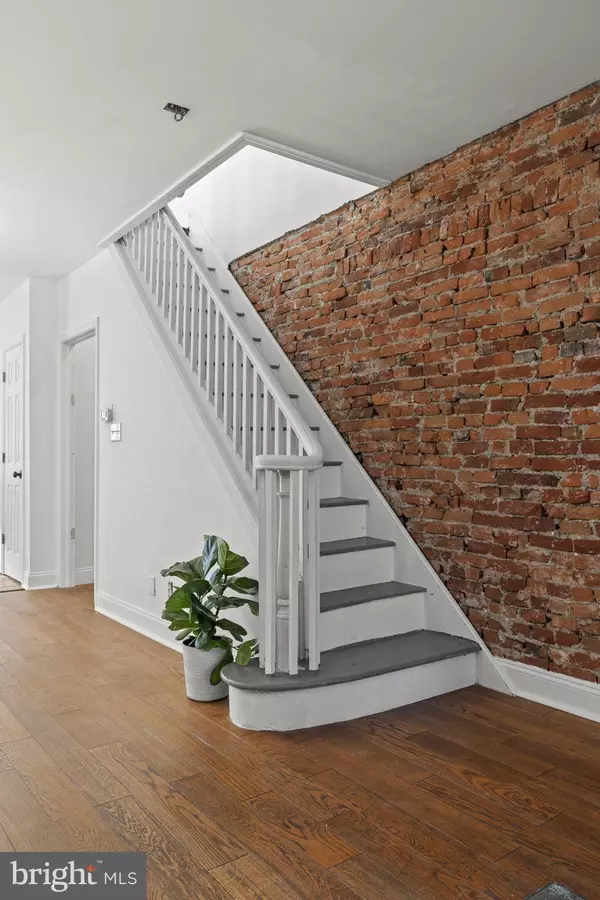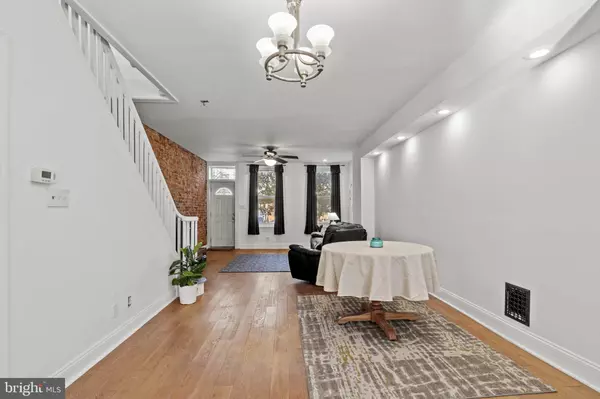3 Beds
2 Baths
1,125 SqFt
3 Beds
2 Baths
1,125 SqFt
Key Details
Property Type Townhouse
Sub Type Interior Row/Townhouse
Listing Status Pending
Purchase Type For Sale
Square Footage 1,125 sqft
Price per Sqft $213
Subdivision Whitman
MLS Listing ID PAPH2427382
Style Traditional
Bedrooms 3
Full Baths 1
Half Baths 1
HOA Y/N N
Abv Grd Liv Area 1,125
Originating Board BRIGHT
Year Built 1920
Annual Tax Amount $3,125
Tax Year 2024
Lot Size 900 Sqft
Acres 0.02
Lot Dimensions 15.00 x 60.00
Property Description
The first floor features a spacious living room with striking exposed brick and timeless hardwood floors. The dining area flows seamlessly into the kitchen, boasting a breakfast bar with pendant lighting, an abundance of cabinet space, and a tile backsplash. A convenient half bath adds practicality to the space. Sliding doors lead to a sizable backyard/patio with pavers, offering a private oasis for outdoor gatherings or tranquil evenings.
Upstairs, you'll find a primary bedroom with closet space, two additional bedrooms, and a full bathroom. The finished basement provides extra living space and room for storage.
This home is moments away from neighborhood gems like The Bakery, Federal Donuts, Snyder Shopping Plaza, Burke Playground, Target, Acme, and more. Its combination of charm, location, and potential makes 360 Jackson St an alluring opportunity you won't want to miss.
Schedule your showing today!
Location
State PA
County Philadelphia
Area 19148 (19148)
Zoning RSA5
Rooms
Basement Fully Finished
Interior
Interior Features Ceiling Fan(s), Combination Dining/Living, Floor Plan - Open, Kitchen - Eat-In, Wood Floors
Hot Water Natural Gas
Heating Forced Air
Cooling Central A/C
Flooring Hardwood, Tile/Brick
Equipment Built-In Microwave, Dishwasher, Dryer, Oven/Range - Gas, Refrigerator, Washer
Fireplace N
Appliance Built-In Microwave, Dishwasher, Dryer, Oven/Range - Gas, Refrigerator, Washer
Heat Source Natural Gas
Exterior
Exterior Feature Patio(s)
Water Access N
Accessibility None
Porch Patio(s)
Garage N
Building
Story 2
Foundation Other
Sewer Public Septic
Water Public
Architectural Style Traditional
Level or Stories 2
Additional Building Above Grade, Below Grade
New Construction N
Schools
School District Philadelphia City
Others
Senior Community No
Tax ID 392116000
Ownership Fee Simple
SqFt Source Assessor
Special Listing Condition Standard

"My job is to find and attract mastery-based agents to the office, protect the culture, and make sure everyone is happy! "
14291 Park Meadow Drive Suite 500, Chantilly, VA, 20151

